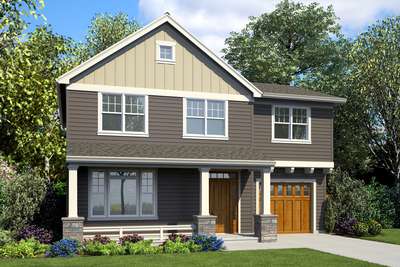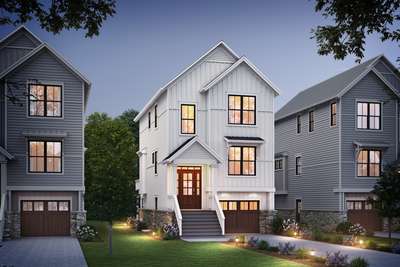Well Organized Luxurious Contemporary Plan
Browse Mascord House Plans
Showing 22 Plans
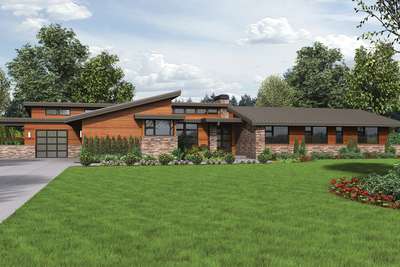
The Broadway 1333
- 4
- 3
- 3938 ft²
- Width: 107'-0"
- Depth: 64'-6"
- Height (Mid): 13'-7"
- Height (Peak): 16'-4"
- Stories (above grade): 1
- Main Pitch: 3/12
The Harrisburg 1412
Prairie Home with Multiple Wings and Attached Studio
- 5
- 5
- 5628 ft²
- Width: 164'-8"
- Depth: 115'-9"
- Height (Mid): 12'-7"
- Height (Peak): 16'-2"
- Stories (above grade): 1
- Main Pitch: 4/12
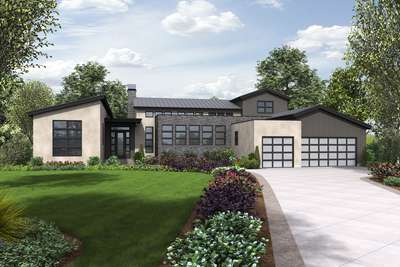
The Tilikum 23102
Pacific North West Industrial Loft Style Living
- 3
- 2
- 3681 ft²
- Width: 90'-6"
- Depth: 74'-0"
- Height (Mid): 21'-11"
- Height (Peak): 23'-6"
- Stories (above grade): 2
- Main Pitch: 4/12
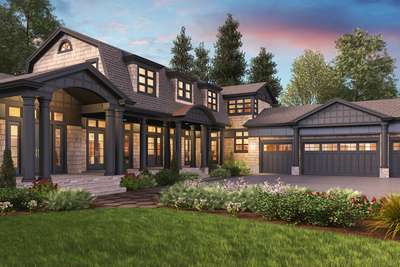
The Chatham 2472
Cape Cod Never Looked So Good
- 4
- 4
- 4903 ft²
- Width: 94'-0"
- Depth: 117'-0"
- Height (Mid): 0'-0"
- Height (Peak): 25'-0"
- Stories (above grade): 2
- Main Pitch: 5/12
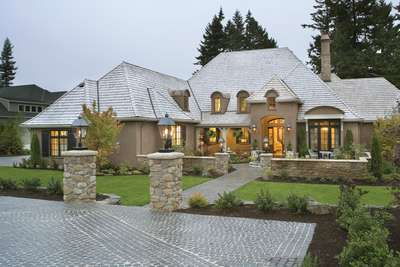
The Terrebonne 2459
Featured in the 2007 Portland Street of Dreams
- 3
- 3
- 4352 ft²
- Width: 100'-6"
- Depth: 97'-0"
- Height (Mid): 22'-9"
- Height (Peak): 35'-6"
- Stories (above grade): 2
- Main Pitch: 13/12
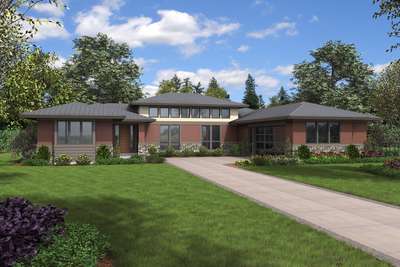
The Mapleview 1240B
Contemporary Plans Ideal for Empty Nesters!
- 3
- 2
- 2639 ft²
- Width: 78'-0"
- Depth: 68'-6"
- Height (Mid): 16'-3"
- Height (Peak): 18'-6"
- Stories (above grade): 1
- Main Pitch: 4/12
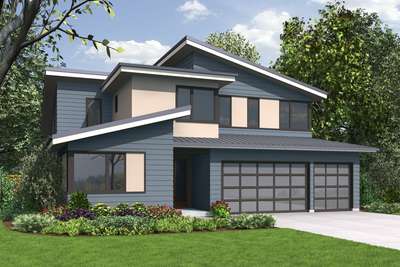
The Sweetwater 22210
Artful Home with Flexible Spaces
- 4
- 3
- 2873 ft²
- Width: 50'-0"
- Depth: 50'-0"
- Height (Mid): 23'-1"
- Height (Peak): 26'-5"
- Stories (above grade): 2
- Main Pitch: 3/12
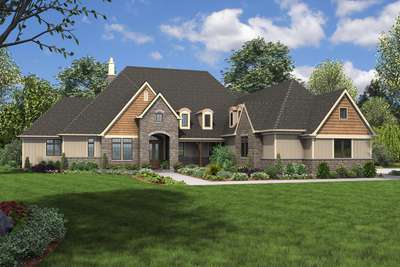
The Williamson 2459A
Sumptuous Manor Suited to Lakeside Living
- 5
- 5
- 4890 ft²
- Width: 117'-6"
- Depth: 103'-0"
- Height (Mid): 22'-8"
- Height (Peak): 35'-5"
- Stories (above grade): 2
- Main Pitch: 13/12
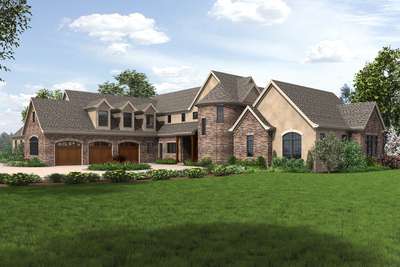
The Belle Reve 2479
Elegant French Inspired Country Mansion
- 4
- 4
- 7149 ft²
- Width: 144'-6"
- Depth: 86'-0"
- Height (Mid): 28'-0"
- Height (Peak): 34'-5"
- Stories (above grade): 2
- Main Pitch: 12/12
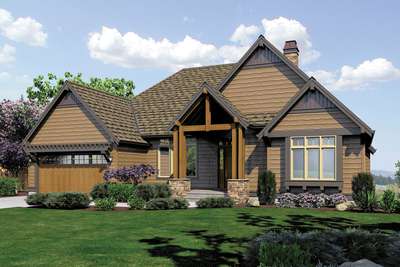
The Sycamore 1329
Lodge Style Sloping Lot House Plan
- 4
- 4
- 3565 ft²
- Width: 60'-0"
- Depth: 59'-0"
- Height (Mid): 18'-7"
- Height (Peak): 28'-4"
- Stories (above grade): 1
- Main Pitch: 10/12
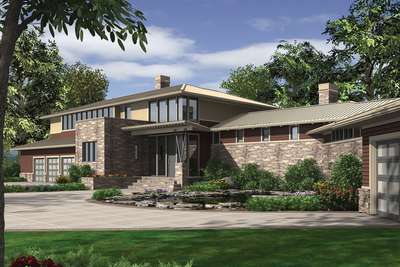
The Aurea 2453
Modern Plan that Blends with Land
- 4
- 3
- 6658 ft²
- Width: 168'-8"
- Depth: 77'-6"
- Height (Mid): 0'-0"
- Height (Peak): 25'-8"
- Stories (above grade): 2
- Main Pitch: 4/12

The Tumalo 1144EA
Beautiful Sloped Lot Home with Daylight Basement
- 4
- 3
- 3171 ft²
- Width: 68'-0"
- Depth: 42'-0"
- Height (Mid): 0'-0"
- Height (Peak): 21'-0"
- Stories (above grade): 1
- Main Pitch: 7/12
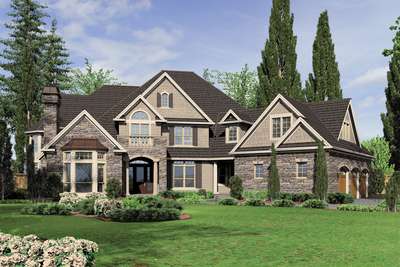
The Hallsville 2449
Large European Country Design with Angled Garage
- 5
- 5
- 6775 ft²
- Width: 100'-8"
- Depth: 90'-9"
- Height (Mid): 0'-0"
- Height (Peak): 41'-5"
- Stories (above grade): 2
- Main Pitch: 12/12

The Langley 1329A
Charming Plan with European Aesthetic
- 4
- 4
- 3558 ft²
- Width: 60'-0"
- Depth: 59'-0"
- Height (Mid): 19'-1"
- Height (Peak): 28'-0"
- Stories (above grade): 1
- Main Pitch: 10/12
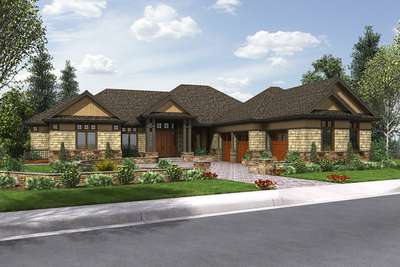
The Wickham 2468
Practicality Plus Luxury Equals Perfection
- 5
- 4
- 6228 ft²
- Width: 92'-0"
- Depth: 99'-0"
- Height (Mid): 0'-0"
- Height (Peak): 24'-0"
- Stories (above grade): 1
- Main Pitch: 8/12

The Franciscan 2440
Two Story, Five Bedroom Plan with Guest House
- 5
- 4
- 6484 ft²
- Width: 161'-10"
- Depth: 60'-8"
- Height (Mid): 0'-0"
- Height (Peak): 32'-4"
- Stories (above grade): 2
- Main Pitch: 4/12

The Garnell 2418A
Build the Country Estate of Your Dreams
- 4
- 3
- 5222 ft²
- Width: 113'-6"
- Depth: 62'-6"
- Height (Mid): 0'-0"
- Height (Peak): 37'-0"
- Stories (above grade): 3
- Main Pitch: 9/12
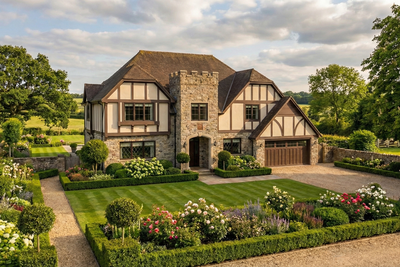
The Kent 2392
Classical Tudor with Modern Conveniences
- 3
- 3
- 3266 ft²
- Width: 65'-0"
- Depth: 47'-0"
- Height (Mid): 0'-0"
- Height (Peak): 34'-0"
- Stories (above grade): 2
- Main Pitch: 12/12
