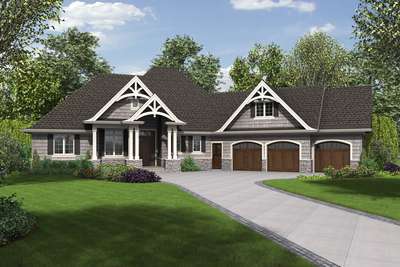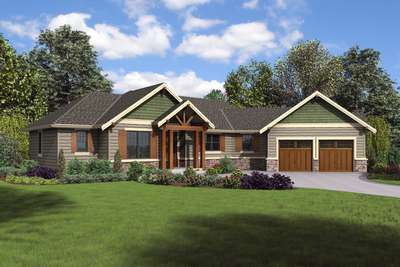Beautiful NW Ranch Style Home
Browse Mascord House Plans
Showing 211 Plans
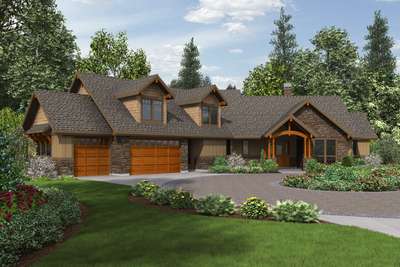
- 3
- 2
- 2637 ft²
- Width: 97'-9"
- Depth: 67'-6"
- Height (Mid): 0'-0"
- Height (Peak): 24'-11"
- Stories (above grade): 2
- Main Pitch: 9/12
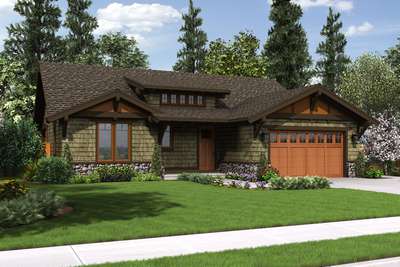
Wonderful compact Craftsman Ranch
- 3
- 2
- 1641 ft²
- Width: 50'-0"
- Depth: 54'-0"
- Height (Mid): 14'-4"
- Height (Peak): 20'-0"
- Stories (above grade): 1
- Main Pitch: 7/12
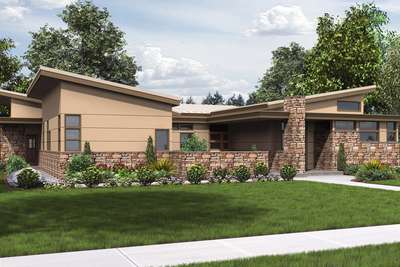
Inviting Contemporary with walled front yard
- 4
- 3
- 2507 ft²
- Width: 74'-6"
- Depth: 70'-0"
- Height (Mid): 14'-4"
- Height (Peak): 17'-1"
- Stories (above grade): 1
- Main Pitch: 2/12
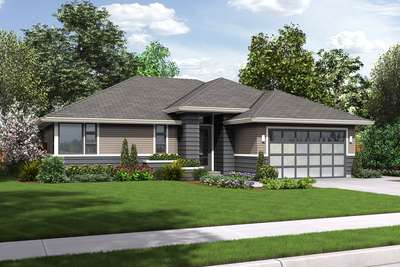
Modern Home Designed for Maximum Efficiency Without Compromise
- 3
- 2
- 1608 ft²
- Width: 50'-0"
- Depth: 54'-0"
- Height (Mid): 14'-0"
- Height (Peak): 18'-6"
- Stories (above grade): 1
- Main Pitch: 6/12
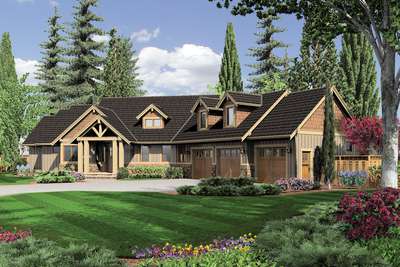
Lodge Style Plan with Generous Master and Kitchen
- 3
- 2
- 2907 ft²
- Width: 98'-9"
- Depth: 66'-4"
- Height (Mid): 16'-8"
- Height (Peak): 24'-6"
- Stories (above grade): 2
- Main Pitch: 10/12
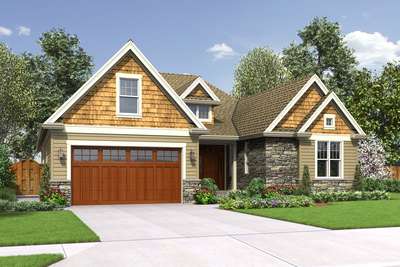
Great Plan for New, Returning or Extended Family
- 4
- 2
- 2203 ft²
- Width: 50'-0"
- Depth: 62'-0"
- Height (Mid): 19'-0"
- Height (Peak): 25'-6"
- Stories (above grade): 1
- Main Pitch: 8/12
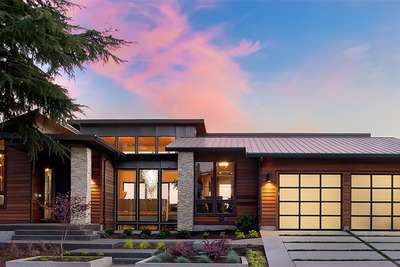
Contemporary Plan with a Glass Floor
- 4
- 3
- 4600 ft²
- Width: 77'-0"
- Depth: 65'-0"
- Height (Mid): 12'-8"
- Height (Peak): 16'-0"
- Stories (above grade): 1
- Main Pitch: 4/12
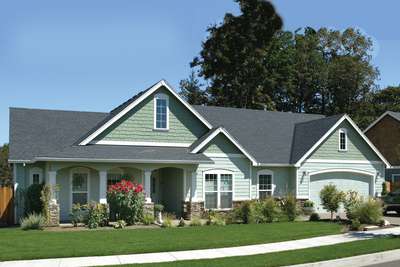
Featuring Vaulted Ceiling and Extra Garage Space
- 3
- 2
- 1873 ft²
- Width: 70'-0"
- Depth: 51'-0"
- Height (Mid): 15'-6"
- Height (Peak): 22'-2"
- Stories (above grade): 1
- Main Pitch: 8/12
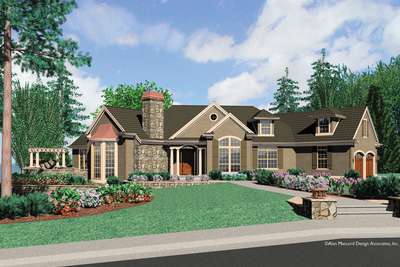
European Style Plan with Vaulted Great Room
- 3
- 4
- 2973 ft²
- Width: 108'-5"
- Depth: 59'-0"
- Height (Mid): 16'-5"
- Height (Peak): 23'-4"
- Stories (above grade): 1
- Main Pitch: 8/12
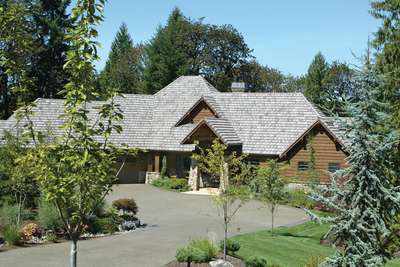
Large One Story Plan with Walk-out Basement
- 4
- 3
- 4732 ft²
- Width: 130'-3"
- Depth: 79'-3"
- Height (Mid): 21'-10"
- Height (Peak): 33'-10"
- Stories (above grade): 1
- Main Pitch: 12/12
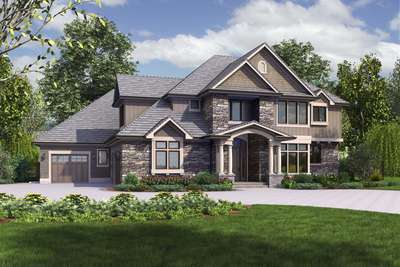
A majestic home design with presence and practicality rolled into one
- 4
- 4
- 4997 ft²
- Width: 80'-0"
- Depth: 88'-0"
- Height (Mid): 27'-4"
- Height (Peak): 34'-7"
- Stories (above grade): 2
- Main Pitch: 10/12
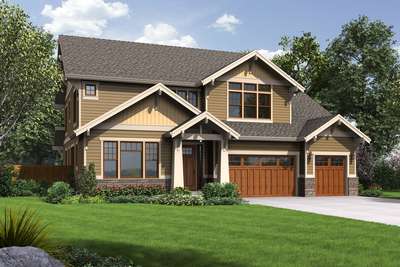
Luxurious Craftsman Home with Attractive Amenities
- 5
- 5
- 4177 ft²
- Width: 54'-0"
- Depth: 60'-0"
- Height (Mid): 25'-3"
- Height (Peak): 31'-4"
- Stories (above grade): 2
- Main Pitch: 7/12
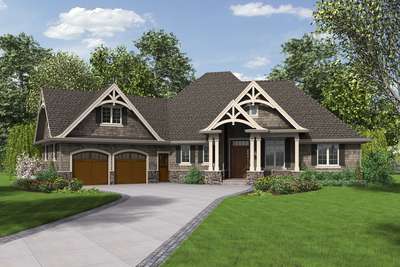
Stylish Single Story with Great Outdoor Space
- 3
- 2
- 2233 ft²
- Width: 84'-4"
- Depth: 69'-10"
- Height (Mid): 20'-6"
- Height (Peak): 31'-0"
- Stories (above grade): 1
- Main Pitch: 12/12
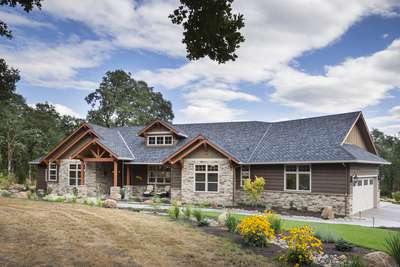
Award Winning NW Ranch Style Home
- 3
- 3
- 2910 ft²
- Width: 113'-4"
- Depth: 62'-8"
- Height (Mid): 16'-9"
- Height (Peak): 23'-10"
- Stories (above grade): 1
- Main Pitch: 8/12
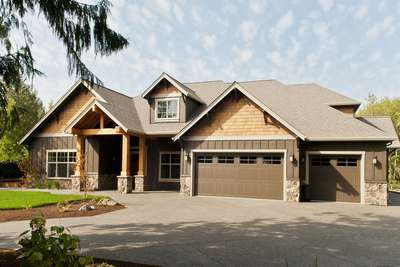
Lodge with Large Master Suite and Open Floor Plan
- 3
- 2
- 2735 ft²
- Width: 72'-0"
- Depth: 65'-6"
- Height (Mid): 18'-3"
- Height (Peak): 26'-10"
- Stories (above grade): 1
- Main Pitch: 8/12
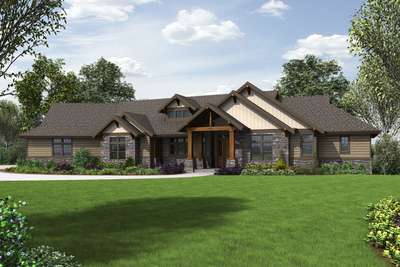
Smart and Stylish, Perfect for Busy Families
- 3
- 2
- 3156 ft²
- Width: 118'-4"
- Depth: 62'-8"
- Height (Mid): 19'-0"
- Height (Peak): 23'-11"
- Stories (above grade): 1
- Main Pitch: 8/12
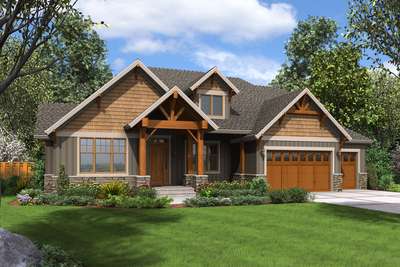
Beautiful Craftsman with Extras for the Family
- 4
- 4
- 3382 ft²
- Width: 74'-0"
- Depth: 58'-10"
- Height (Mid): 21'-5"
- Height (Peak): 26'-10"
- Stories (above grade): 1
- Main Pitch: 8/12
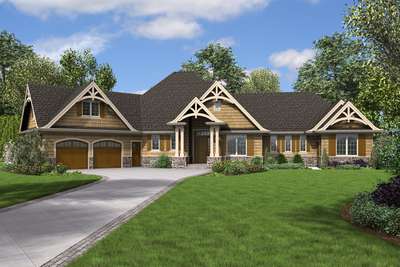
In-law Suite Addition to Hugely Popular Ranch
- 4
- 3
- 2801 ft²
- Width: 104'-4"
- Depth: 69'-10"
- Height (Mid): 20'-0"
- Height (Peak): 31'-0"
- Stories (above grade): 1
- Main Pitch: 12/12
