The Edgefield 23111
Beautiful Craftsman with Extras for the Family
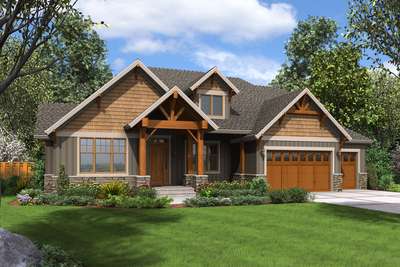
Beautiful Craftsman with Extras for the Family
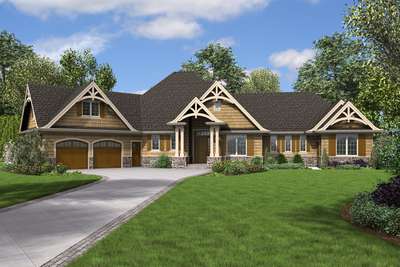
In-law Suite Addition to Hugely Popular Ranch
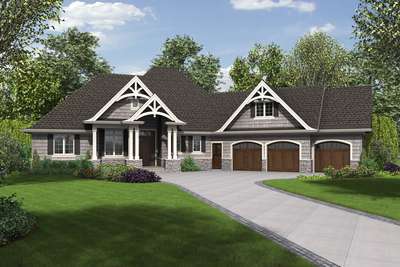
Third Car Bay Addition to the RIpley
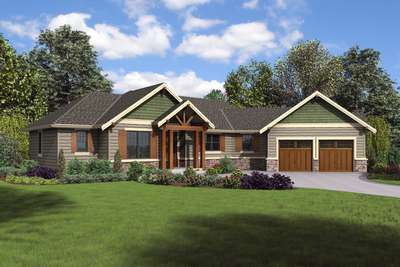
Study Nature, Love Nature, Stay Close to Nature. It Will Never Fail You
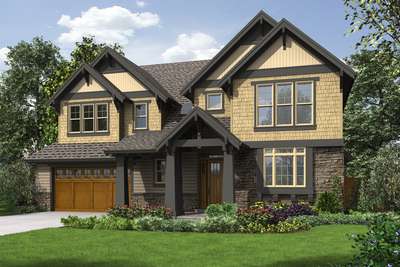
Rich Craftsman with Luxurious Extras
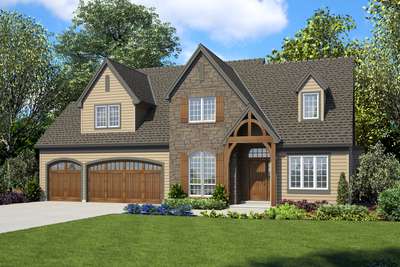
Incredible layout with a Master Suite the size of Manhatten!

A Craftsman Home Designed for Outdoor Fun
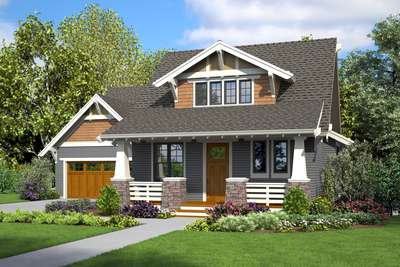
Appealing Cottage with great Apartment Unit suitable for Rental
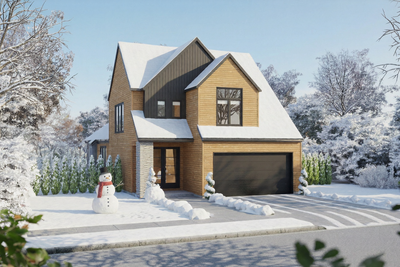
Scandinavian Elegance meets Smart Design
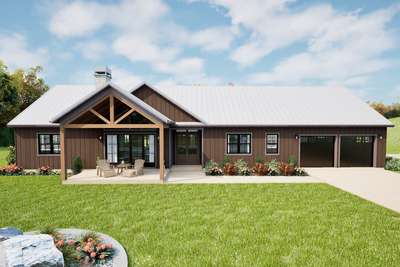
Open Great Room from Front to Back
FRONT_400x267.png)
Barndo with Charm
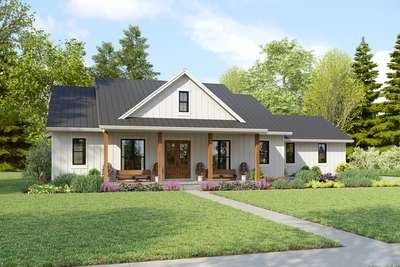
Spacious Single Story Farmhouse
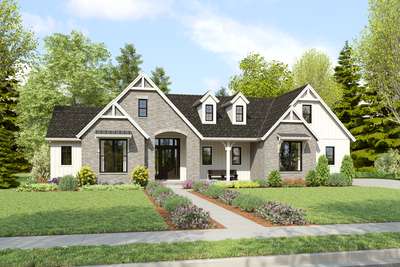
Farmhouse Ranch
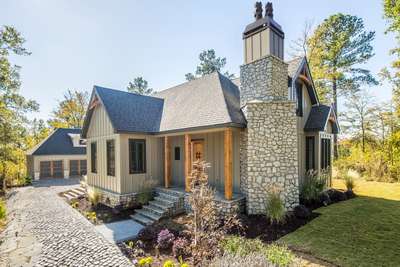
Great expansion of Plan 5033