The Alameda South 1260A
Modern Design with Courtyard and Separated Apartment
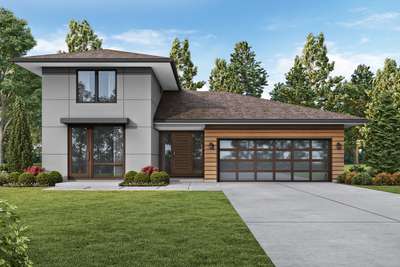
Modern Design with Courtyard and Separated Apartment
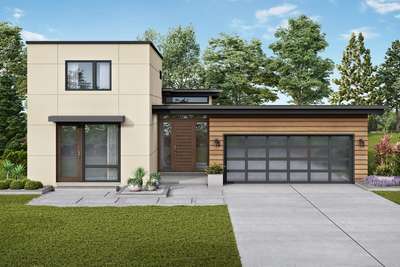
Contemporary Design with Courtyard and Two Story Separated Apartment
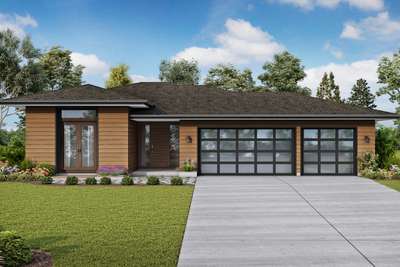
In-Law Suite addition to the Alameda South
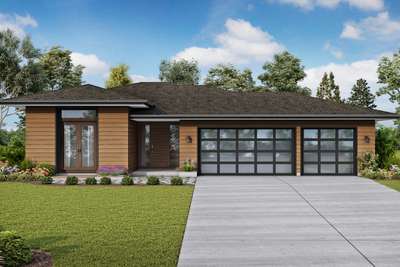
Guest Studio Addition to the Alameda South
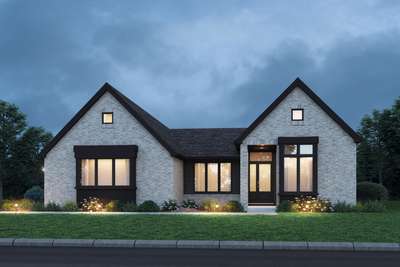
Contemporary Farmhouse with Modern Transitional Influences