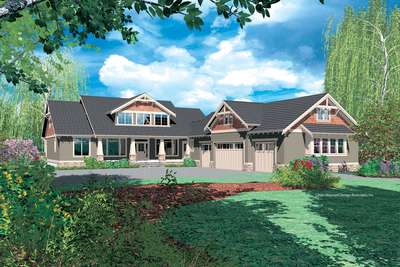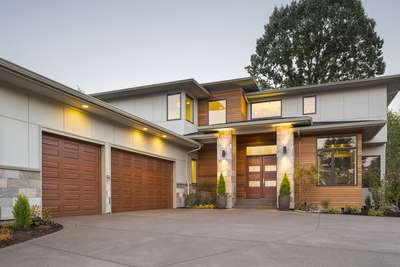Elegant Craftsman with Double Master Suites
Browse Mascord House Plans
Showing 128 Plans
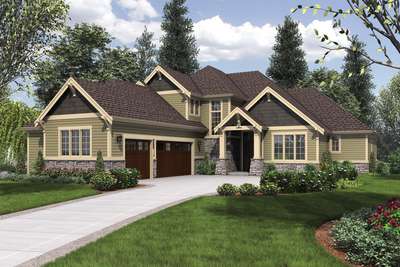
The Vidabelo 2396
- 4
- 3
- 3084 ft²
- Width: 63'-0"
- Depth: 89'-0"
- Height (Mid): 23'-4"
- Height (Peak): 28'-2"
- Stories (above grade): 2
- Main Pitch: 10/12
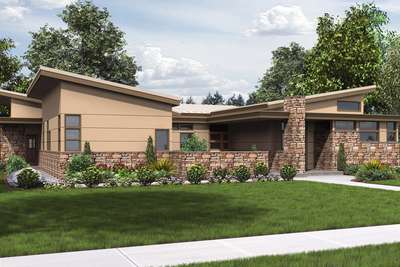
The Hamburg 1243
Inviting Contemporary with walled front yard
- 4
- 3
- 2507 ft²
- Width: 74'-6"
- Depth: 70'-0"
- Height (Mid): 14'-4"
- Height (Peak): 17'-1"
- Stories (above grade): 1
- Main Pitch: 2/12
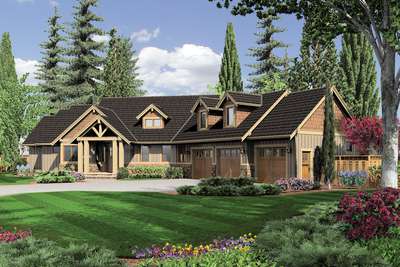
The Halstad 22156
Lodge Style Plan with Generous Master and Kitchen
- 3
- 2
- 2907 ft²
- Width: 98'-9"
- Depth: 66'-4"
- Height (Mid): 16'-8"
- Height (Peak): 24'-6"
- Stories (above grade): 2
- Main Pitch: 10/12
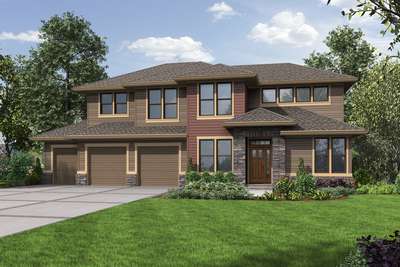
The Boyega 23104
Some Work and Lots of Play in an Adventurous Home
- 5
- 4
- 3645 ft²
- Width: 64'-0"
- Depth: 43'-10"
- Height (Mid): 34'-0"
- Height (Peak): 38'-0"
- Stories (above grade): 2
- Main Pitch: 6/12
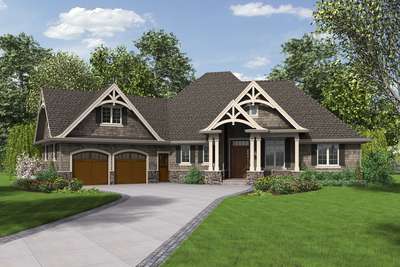
The Ripley 1248
Stylish Single Story with Great Outdoor Space
- 3
- 2
- 2233 ft²
- Width: 84'-4"
- Depth: 69'-10"
- Height (Mid): 20'-6"
- Height (Peak): 31'-0"
- Stories (above grade): 1
- Main Pitch: 12/12
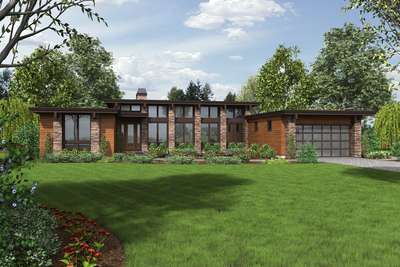
The Hampton 1240
Surround Yourself with Natural Beauty
- 3
- 2
- 2557 ft²
- Width: 78'-0"
- Depth: 62'-6"
- Height (Mid): 16'-8"
- Height (Peak): 16'-8"
- Stories (above grade): 1
- Main Pitch: 1/12
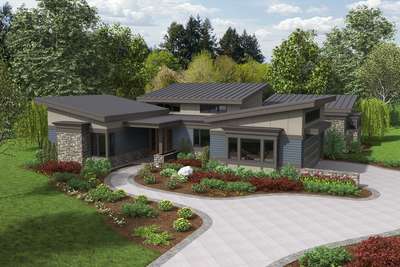
The Caprica 1242A
You Deserve a Stunning Home Design!
- 3
- 2
- 2749 ft²
- Width: 73'-0"
- Depth: 81'-6"
- Height (Mid): 17'-6"
- Height (Peak): 19'-9"
- Stories (above grade): 1
- Main Pitch: 1/12
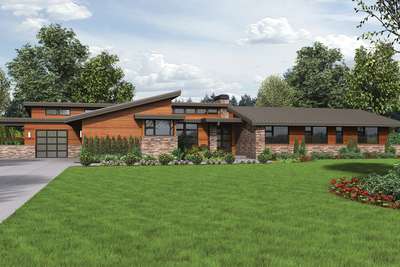
The Broadway 1333
Well Organized Luxurious Contemporary Plan
- 4
- 3
- 3938 ft²
- Width: 107'-0"
- Depth: 64'-6"
- Height (Mid): 13'-7"
- Height (Peak): 16'-4"
- Stories (above grade): 1
- Main Pitch: 3/12
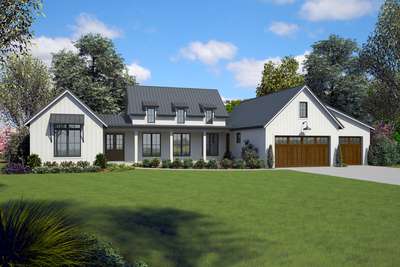
The Saddleridge 1258
Timeless Contemporary Farmhouse for all Generations
- 3
- 2
- 2798 ft²
- Width: 93'-0"
- Depth: 64'-0"
- Height (Mid): 16'-3"
- Height (Peak): 23'-2"
- Stories (above grade): 1
- Main Pitch: 10/12
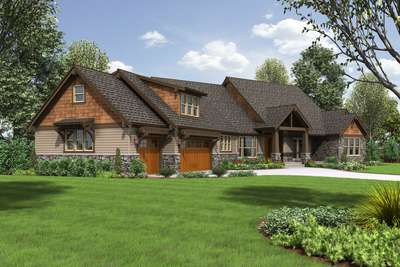
The Braecroft 2471
Picturesque Lodge Home Plan with Space for Work and Play
- 4
- 3
- 3888 ft²
- Width: 114'-8"
- Depth: 72'-5"
- Height (Mid): 0'-0"
- Height (Peak): 29'-10"
- Stories (above grade): 2
- Main Pitch: 10/12
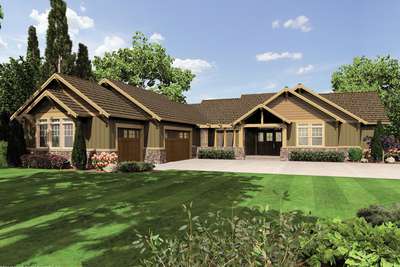
The Broderick 1235
Craftsman Lodge with Open Floor Plan
- 4
- 2
- 2999 ft²
- Width: 77'-0"
- Depth: 94'-0"
- Height (Mid): 17'-10"
- Height (Peak): 22'-7"
- Stories (above grade): 1
- Main Pitch: 8/12
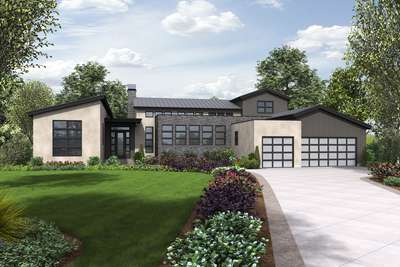
The Tilikum 23102
Pacific North West Industrial Loft Style Living
- 3
- 2
- 3681 ft²
- Width: 90'-6"
- Depth: 74'-0"
- Height (Mid): 21'-11"
- Height (Peak): 23'-6"
- Stories (above grade): 2
- Main Pitch: 4/12
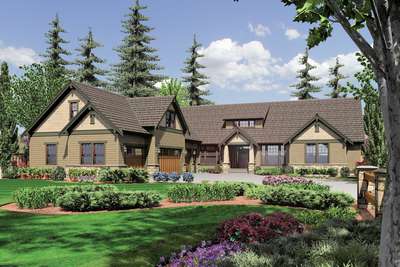
The Pineville 2377
L-Shaped 4 Bedroom with Jack and Jill Bath
- 4
- 3
- 3346 ft²
- Width: 79'-6"
- Depth: 98'-0"
- Height (Mid): 21'-2"
- Height (Peak): 24'-11"
- Stories (above grade): 2
- Main Pitch: 10/12
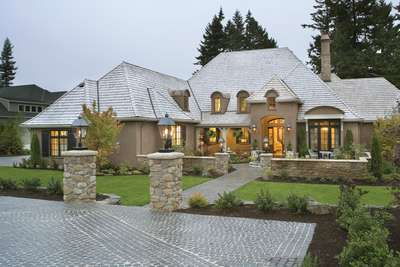
The Terrebonne 2459
Featured in the 2007 Portland Street of Dreams
- 3
- 3
- 4352 ft²
- Width: 100'-6"
- Depth: 97'-0"
- Height (Mid): 22'-9"
- Height (Peak): 35'-6"
- Stories (above grade): 2
- Main Pitch: 13/12
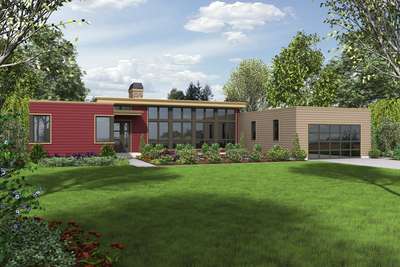
The Boston 1241
Amazing Layout, Both Inside and Outdoors
- 4
- 2
- 2241 ft²
- Width: 76'-0"
- Depth: 60'-3"
- Height (Mid): 13'-5"
- Height (Peak): 13'-5"
- Stories (above grade): 1
- Main Pitch: 1/12
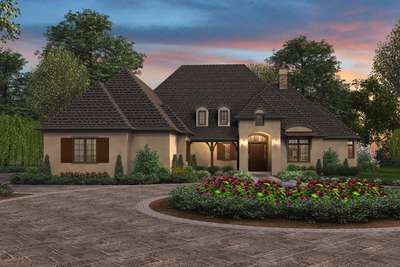
The Cherbourg 1334
Je t'aime
- 4
- 3
- 2930 ft²
- Width: 78'-0"
- Depth: 98'-0"
- Height (Mid): 21'-9"
- Height (Peak): 35'-3"
- Stories (above grade): 1
- Main Pitch: 13/12
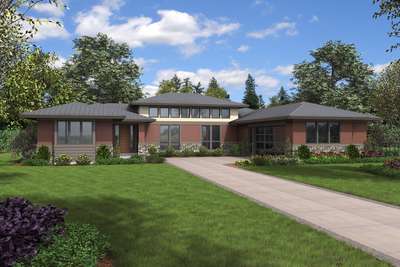
The Mapleview 1240B
Contemporary Plans Ideal for Empty Nesters!
- 3
- 2
- 2639 ft²
- Width: 78'-0"
- Depth: 68'-6"
- Height (Mid): 16'-3"
- Height (Peak): 18'-6"
- Stories (above grade): 1
- Main Pitch: 4/12
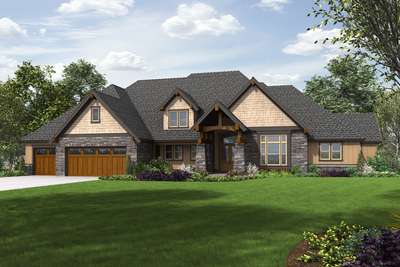
The Millersburg 2477
Luxurious Mountain Ranch Home
- 4
- 3
- 4319 ft²
- Width: 99'-0"
- Depth: 75'-0"
- Height (Mid): 19'-0"
- Height (Peak): 32'-6"
- Stories (above grade): 2
- Main Pitch: 12/12
