The Montreux 21148
Super Cute Tiny Home Seeks Homesteader to Love
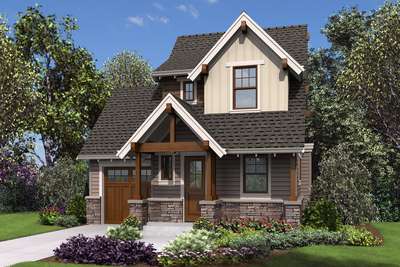
Super Cute Tiny Home Seeks Homesteader to Love
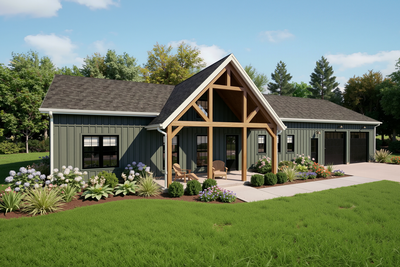
Traditional Barndominium Home
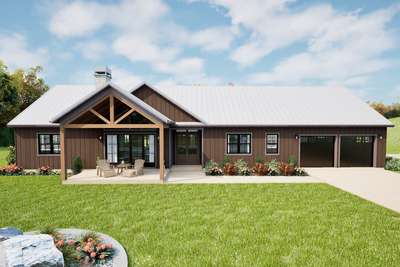
Open Great Room from Front to Back
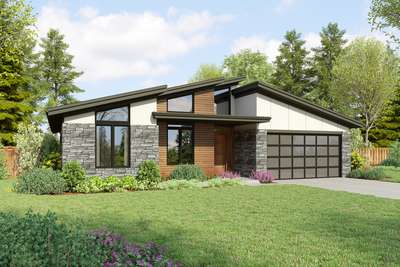
Sleek Contemporary Ranch with Outdoor Living
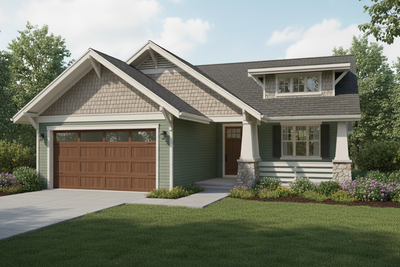
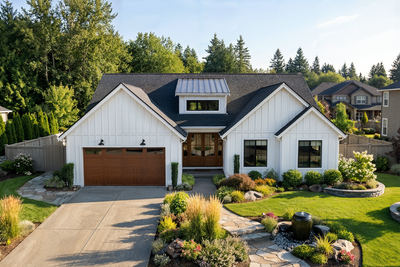
Farmhouse that packs a Punch
FRONT_400x267.png)
Barndo with Charm
_400x267.png)
Elegant Craftsman for Modern Times
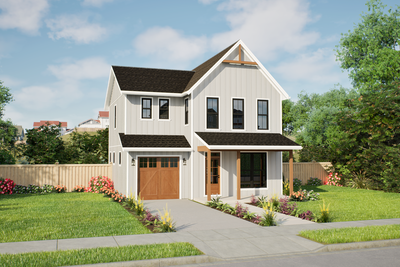
Perfect Starter Home for Generations
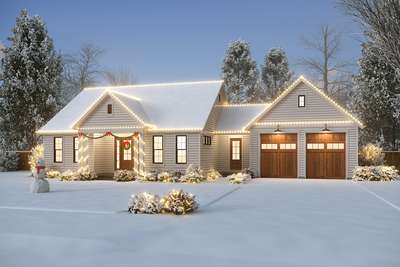
Traditional Farmhouse with wonderful entry
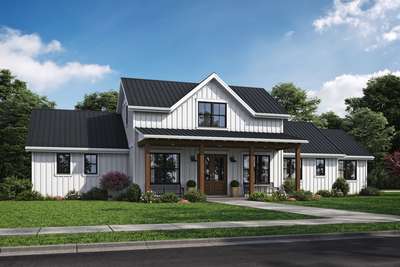
Modern Farmouse with 3 bedrooms and 2 1/2 baths
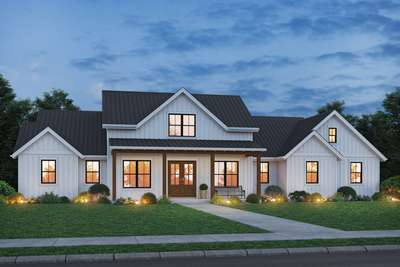
Wonderful Farmhouse Plan with Great Amenities
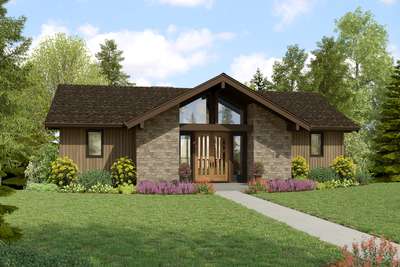
Mountain Getaway for sloping lots
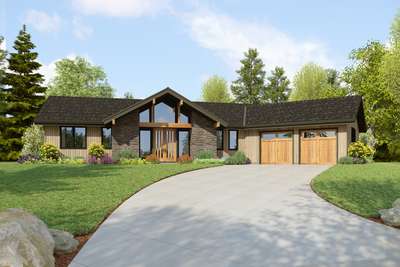
Wonderful modern home with open gallery layout
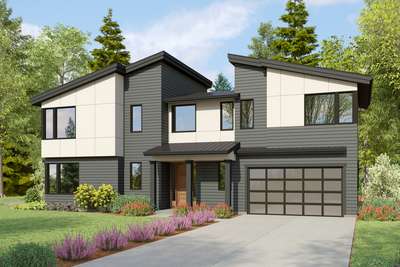
Great for Shallow lots, or acreage
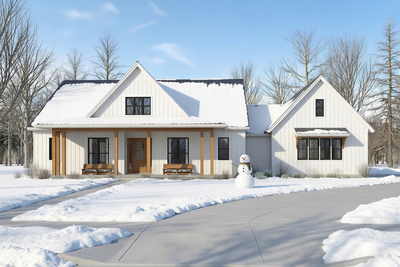
Simple Footprint and Extensive Porches
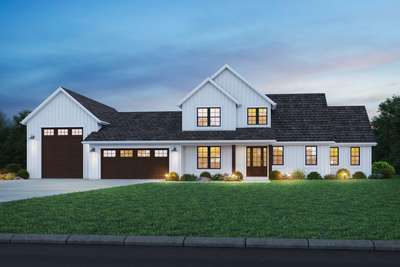
Great Farmhouse Plan with Extensive RV Storage Space
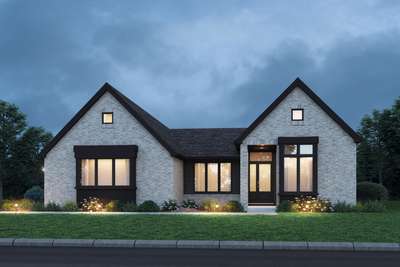
Contemporary Farmhouse with Modern Transitional Influences