The Galen 1231
Traditional Plan with Fireplace and Media Center
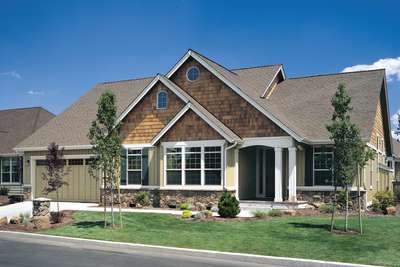
Traditional Plan with Fireplace and Media Center
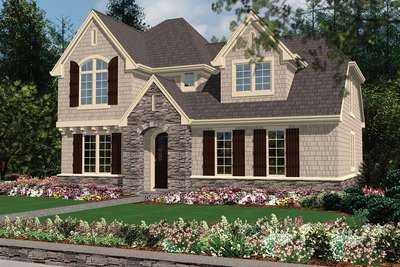
Traditional Elegance, Rear Loading Garage
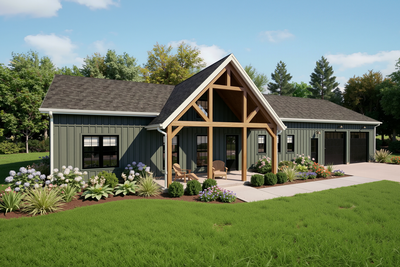
Traditional Barndominium Home
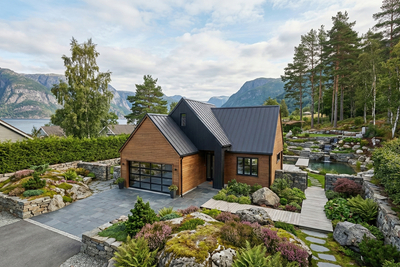
A cozy scandinavian retreat
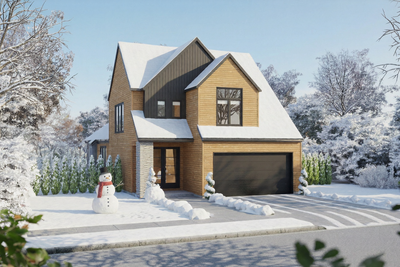
Scandinavian Elegance meets Smart Design
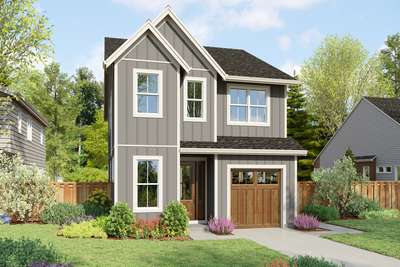
Charming, Smart, and Flexible Living
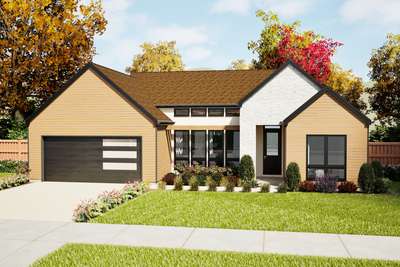
Spacious Scandinavian Style Contemporary
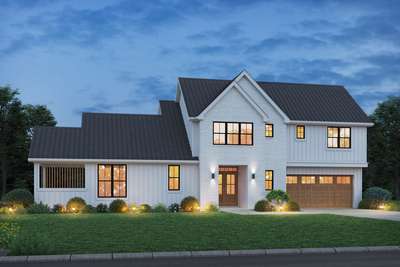
Vaulted spaces, loft area and side-yard porch
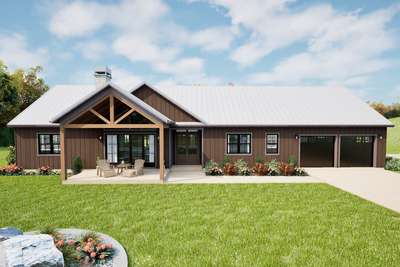
Open Great Room from Front to Back
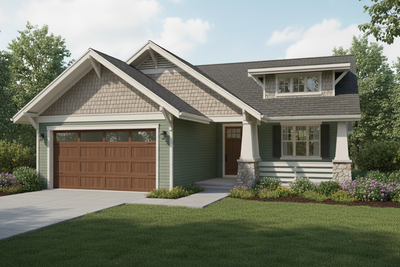
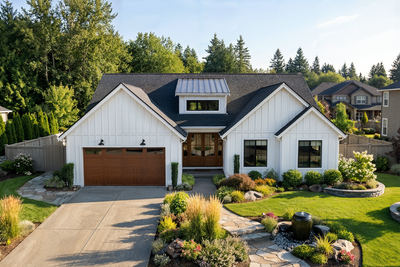
Farmhouse that packs a Punch
FRONT_400x267.png)
Barndo with Charm
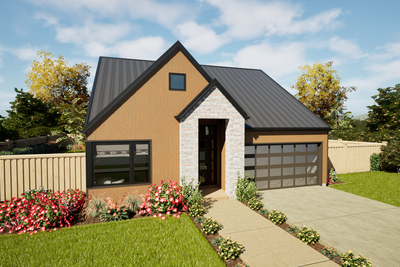
Blends Style with Simplicity
_400x267.png)
Elegant Craftsman for Modern Times
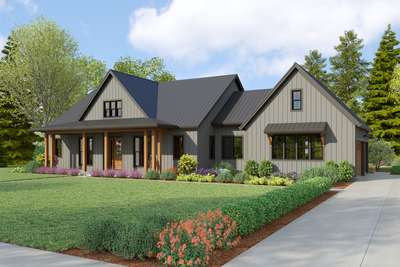
Spacious Farmhouse with Great Outdoor Living Space
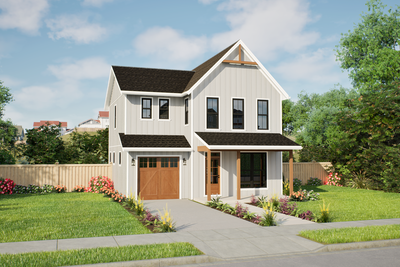
Perfect Starter Home for Generations
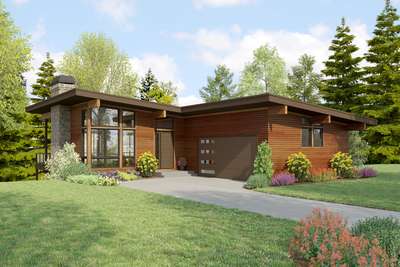
A great vacation or hillside home
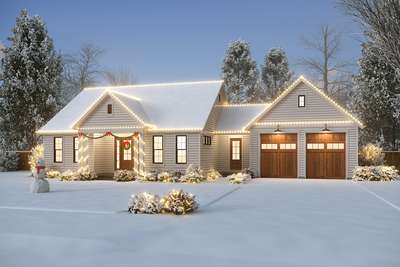
Traditional Farmhouse with wonderful entry