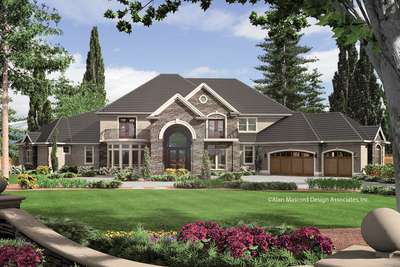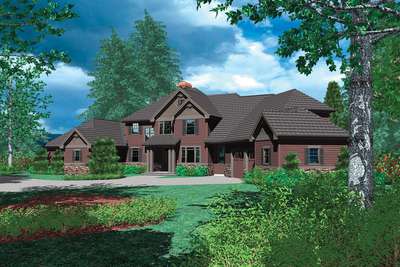Large Plan for Narrow Lots Full of Character
Browse Mascord House Plans
Showing 56 Plans
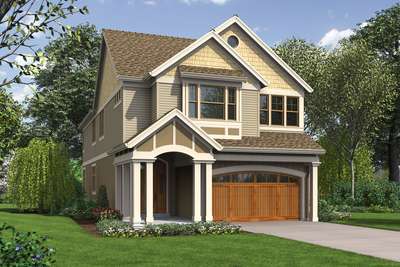
The Laurelhurst 2399
- 5
- 3
- 3048 ft²
- Width: 29'-0"
- Depth: 79'-8"
- Height (Mid): 26'-1"
- Height (Peak): 31'-11"
- Stories (above grade): 2
- Main Pitch: 9/12
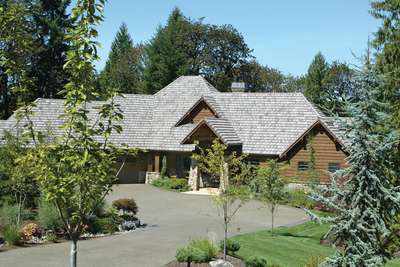
The Tasseler 1411
Large One Story Plan with Walk-out Basement
- 4
- 3
- 4732 ft²
- Width: 130'-3"
- Depth: 79'-3"
- Height (Mid): 21'-10"
- Height (Peak): 33'-10"
- Stories (above grade): 1
- Main Pitch: 12/12
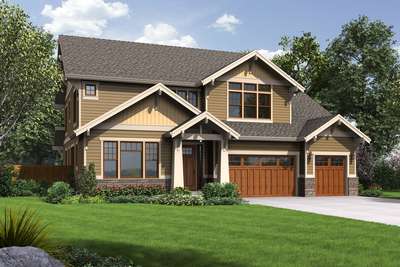
The Tualatin 2469
Luxurious Craftsman Home with Attractive Amenities
- 5
- 5
- 4177 ft²
- Width: 54'-0"
- Depth: 60'-0"
- Height (Mid): 25'-3"
- Height (Peak): 31'-4"
- Stories (above grade): 2
- Main Pitch: 7/12
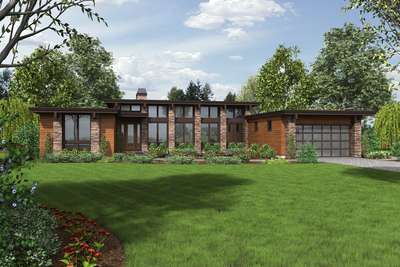
The Hampton 1240
Surround Yourself with Natural Beauty
- 3
- 2
- 2557 ft²
- Width: 78'-0"
- Depth: 62'-6"
- Height (Mid): 16'-8"
- Height (Peak): 16'-8"
- Stories (above grade): 1
- Main Pitch: 1/12
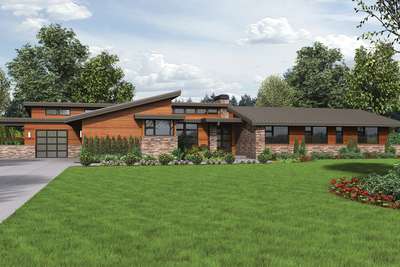
The Broadway 1333
Well Organized Luxurious Contemporary Plan
- 4
- 3
- 3938 ft²
- Width: 107'-0"
- Depth: 64'-6"
- Height (Mid): 13'-7"
- Height (Peak): 16'-4"
- Stories (above grade): 1
- Main Pitch: 3/12
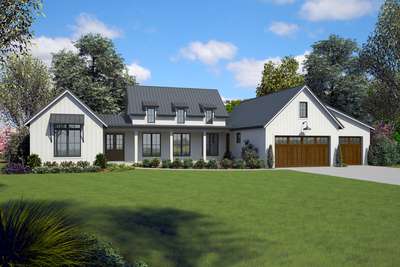
The Saddleridge 1258
Timeless Contemporary Farmhouse for all Generations
- 3
- 2
- 2798 ft²
- Width: 93'-0"
- Depth: 64'-0"
- Height (Mid): 16'-3"
- Height (Peak): 23'-2"
- Stories (above grade): 1
- Main Pitch: 10/12
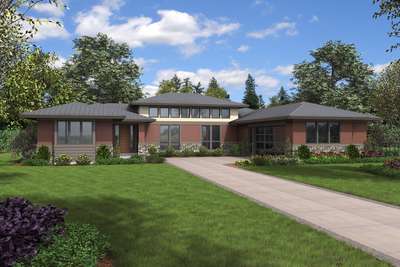
The Mapleview 1240B
Contemporary Plans Ideal for Empty Nesters!
- 3
- 2
- 2639 ft²
- Width: 78'-0"
- Depth: 68'-6"
- Height (Mid): 16'-3"
- Height (Peak): 18'-6"
- Stories (above grade): 1
- Main Pitch: 4/12
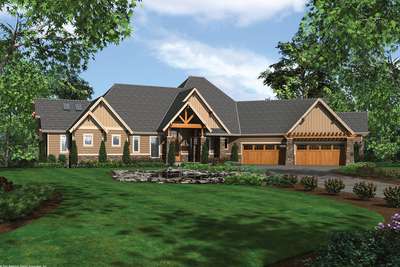
The Timbersedge 1411D
Northwest Style Craftsman Lodge
- 4
- 3
- 5155 ft²
- Width: 124'-4"
- Depth: 84'-3"
- Height (Mid): 21'-9"
- Height (Peak): 33'-10"
- Stories (above grade): 1
- Main Pitch: 12/12
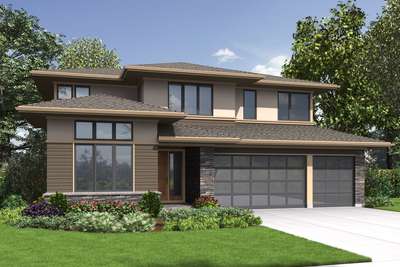
The Carroll 22210A
Contemporary Home for a Growing Family
- 4
- 3
- 2939 ft²
- Width: 50'-0"
- Depth: 66'-0"
- Height (Mid): 21'-6"
- Height (Peak): 24'-0"
- Stories (above grade): 2
- Main Pitch: 4/12
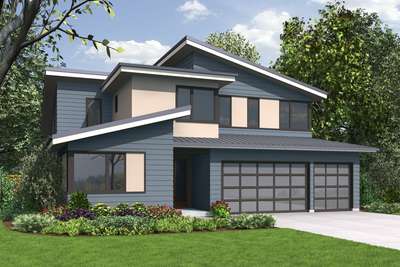
The Sweetwater 22210
Artful Home with Flexible Spaces
- 4
- 3
- 2873 ft²
- Width: 50'-0"
- Depth: 50'-0"
- Height (Mid): 23'-1"
- Height (Peak): 26'-5"
- Stories (above grade): 2
- Main Pitch: 3/12
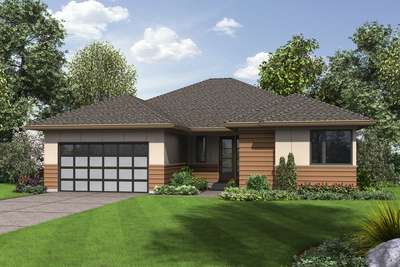
The Kennedy 1251
Smart, Flexible Design, Mid-Century Modern Appeal
- 4
- 2
- 2175 ft²
- Width: 50'-0"
- Depth: 73'-0"
- Height (Mid): 16'-3"
- Height (Peak): 21'-4"
- Stories (above grade): 1
- Main Pitch: 6/12
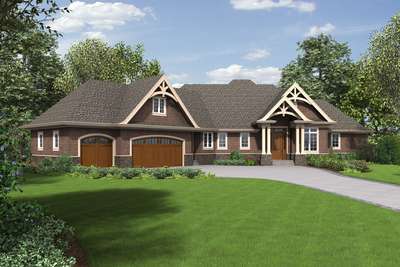
The Copperfield 1340
Delightful Amenity Rich Ranch Style Home
- 3
- 2
- 3806 ft²
- Width: 101'-11"
- Depth: 73'-6"
- Height (Mid): 18'-7"
- Height (Peak): 27'-1"
- Stories (above grade): 1
- Main Pitch: 12/12
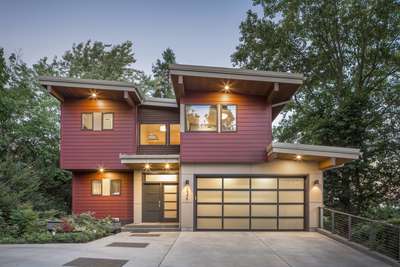
The Ontario 23101
Gorgeous NW Contemporary home with Daylight Basement
- 4
- 3
- 3026 ft²
- Width: 41'-0"
- Depth: 52'-0"
- Height (Mid): 20'-3"
- Height (Peak): 21'-9"
- Stories (above grade): 2
- Main Pitch: 1/12
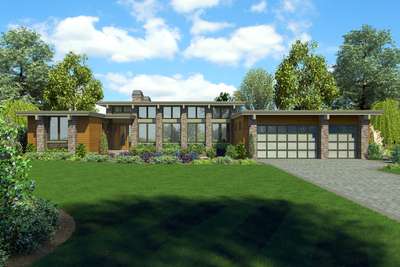
The Goldsboro 1240C
Contemporary Home with Beautiful Outdoor Views
- 3
- 2
- 2557 ft²
- Width: 88'-0"
- Depth: 60'-6"
- Height (Mid): 0'-0"
- Height (Peak): 16'-8"
- Stories (above grade): 1
- Main Pitch: 1/12
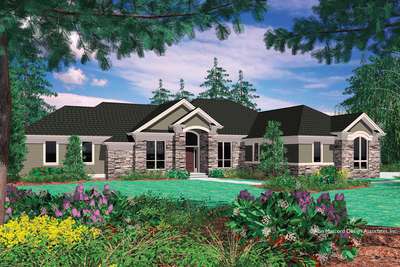
The Landgren 1318
Hillside Plan with Many Built-ins
- 3
- 3
- 3468 ft²
- Width: 83'-6"
- Depth: 62'-0"
- Height (Mid): 16'-1"
- Height (Peak): 22'-2"
- Stories (above grade): 1
- Main Pitch: 8/12
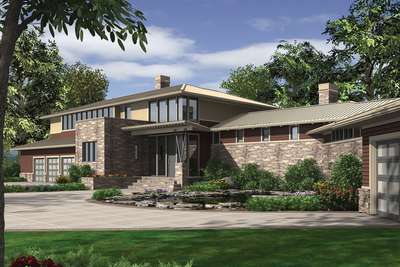
The Aurea 2453
Modern Plan that Blends with Land
- 4
- 3
- 6658 ft²
- Width: 168'-8"
- Depth: 77'-6"
- Height (Mid): 0'-0"
- Height (Peak): 25'-8"
- Stories (above grade): 2
- Main Pitch: 4/12

The Ackland 2445
Almost 9000 Square Feet of Luxury
- 5
- 5
- 7031 ft²
- Width: 130'-9"
- Depth: 74'-7"
- Height (Mid): 0'-0"
- Height (Peak): 32'-0"
- Stories (above grade): 2
- Main Pitch: 13/12

The Osprey 21115
Open Floor Plan and Media Room
- 3
- 2
- 1915 ft²
- Width: 35'-8"
- Depth: 51'-8"
- Height (Mid): 21'-2"
- Height (Peak): 29'-2"
- Stories (above grade): 2
- Main Pitch: 10/12
