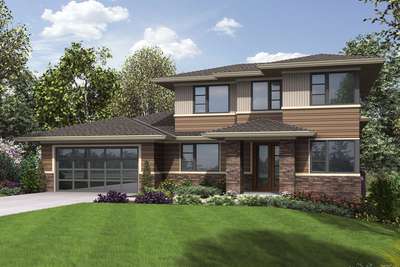Deceptively Spacious Cottage Plan
Browse Mascord House Plans
Showing 44 Plans
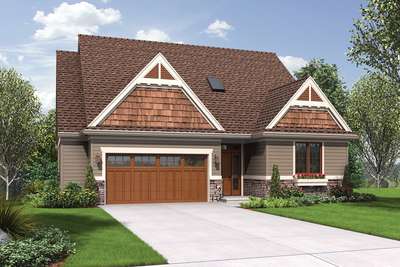
- 4
- 3
- 2905 ft²
- Width: 45'-0"
- Depth: 58'-0"
- Height (Mid): 16'-10"
- Height (Peak): 24'-4"
- Stories (above grade): 1
- Main Pitch: 8/12
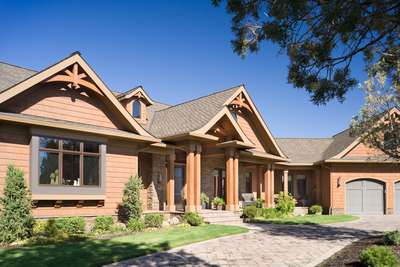
Beautiful Mountain Ranch with Great Outdoor Connection
- 5
- 3
- 5266 ft²
- Width: 123'-11"
- Depth: 78'-8"
- Height (Mid): 0'-0"
- Height (Peak): 25'-8"
- Stories (above grade): 1
- Main Pitch: 10/12
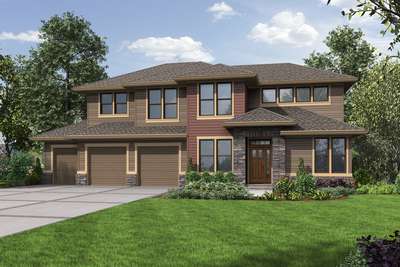
Some Work and Lots of Play in an Adventurous Home
- 5
- 4
- 3645 ft²
- Width: 64'-0"
- Depth: 43'-10"
- Height (Mid): 34'-0"
- Height (Peak): 38'-0"
- Stories (above grade): 2
- Main Pitch: 6/12
Prairie Home with Multiple Wings and Attached Studio
- 5
- 5
- 5628 ft²
- Width: 164'-8"
- Depth: 115'-9"
- Height (Mid): 12'-7"
- Height (Peak): 16'-2"
- Stories (above grade): 1
- Main Pitch: 4/12
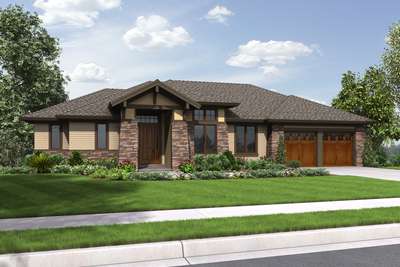
Gorgeous NW Ranch with Great Flex Spaces
- 3
- 3
- 2694 ft²
- Width: 73'-0"
- Depth: 51'-0"
- Height (Mid): 14'-5"
- Height (Peak): 19'-9"
- Stories (above grade): 1
- Main Pitch: 6/12
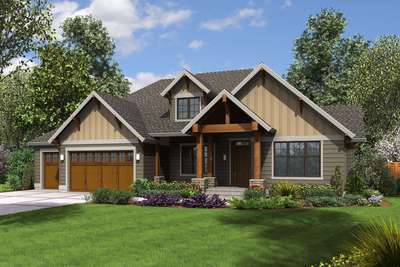
Warm Rustic Touches on a Modern Home Design
- 4
- 3
- 4126 ft²
- Width: 73'-0"
- Depth: 70'-6"
- Height (Mid): 18'-0"
- Height (Peak): 27'-1"
- Stories (above grade): 1
- Main Pitch: 8/12
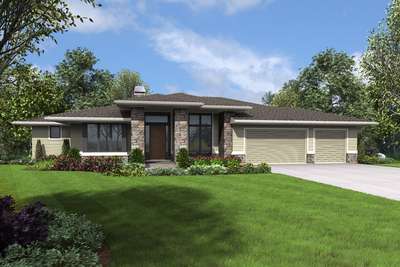
Upscale Home with Room for the Future
- 3
- 2
- 3528 ft²
- Width: 81'-0"
- Depth: 51'-0"
- Height (Mid): 14'-3"
- Height (Peak): 17'-6"
- Stories (above grade): 1
- Main Pitch: 4/12
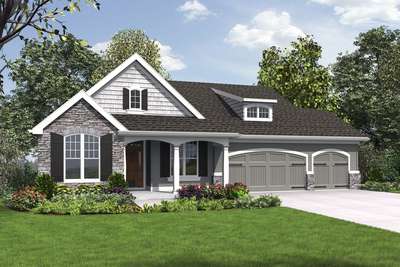
Great Family Plan with Games Room
- 5
- 3
- 2835 ft²
- Width: 57'-6"
- Depth: 60'-6"
- Height (Mid): 15'-7"
- Height (Peak): 22'-1"
- Stories (above grade): 1
- Main Pitch: 6/12
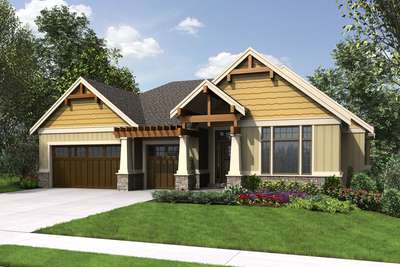
Beautiful Craftsman with Lots of Character
- 4
- 3
- 3626 ft²
- Width: 61'-0"
- Depth: 61'-6"
- Height (Mid): 16'-3"
- Height (Peak): 22'-6"
- Stories (above grade): 1
- Main Pitch: 6/12
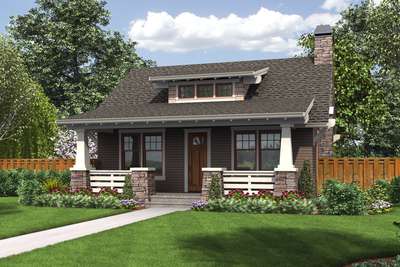
A Beautifully Detailed Craftsman Getaway
- 1
- 1
- 960 ft²
- Width: 30'-0"
- Depth: 48'-0"
- Height (Mid): 14'-6"
- Height (Peak): 20'-6"
- Stories (above grade): 1
- Main Pitch: 8/12
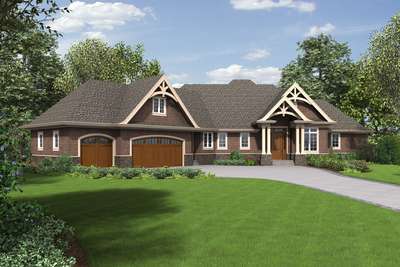
Delightful Amenity Rich Ranch Style Home
- 3
- 2
- 3806 ft²
- Width: 101'-11"
- Depth: 73'-6"
- Height (Mid): 18'-7"
- Height (Peak): 27'-1"
- Stories (above grade): 1
- Main Pitch: 12/12
Home fit for a Captain! Design featured on hit TV show Grimm
- 4
- 4
- 2988 ft²
- Width: 37'-0"
- Depth: 58'-0"
- Height (Mid): 21'-9"
- Height (Peak): 24'-0"
- Stories (above grade): 2
- Main Pitch: 2/12
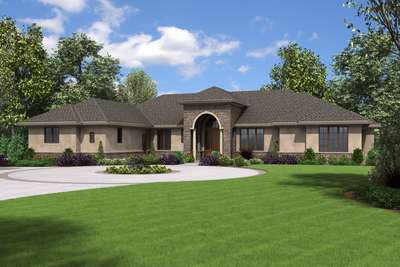
Immense Living Spaces in a Plan for Sloped Lots
- 5
- 3
- 4925 ft²
- Width: 92'-6"
- Depth: 80'-0"
- Height (Mid): 14'-5"
- Height (Peak): 19'-10"
- Stories (above grade): 1
- Main Pitch: 6/12
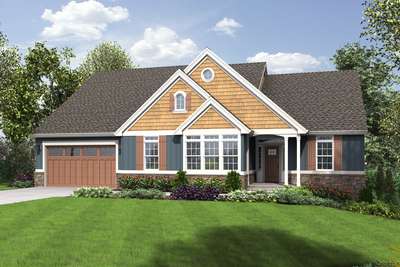
Sumptuous Home with Beautiful Outdoor Spaces
- 4
- 3
- 2933 ft²
- Width: 62'-0"
- Depth: 50'-0"
- Height (Mid): 17'-0"
- Height (Peak): 25'-4"
- Stories (above grade): 1
- Main Pitch: 8/12
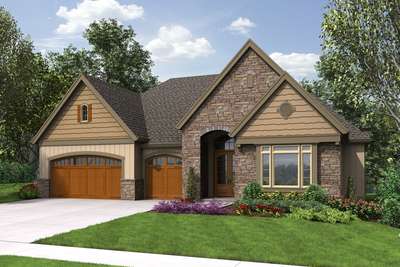
Luxury Inside and Out, Perfect for Sloped Lots- Great Outdoor Spaces
- 4
- 3
- 3602 ft²
- Width: 60'-0"
- Depth: 59'-6"
- Height (Mid): 18'-2"
- Height (Peak): 26'-3"
- Stories (above grade): 1
- Main Pitch: 8/12
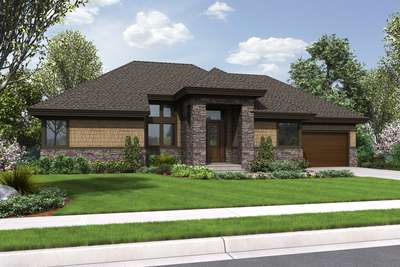
Transitional Hillside home with Large Games Room
- 3
- 2
- 3097 ft²
- Width: 72'-0"
- Depth: 56'-6"
- Height (Mid): 16'-6"
- Height (Peak): 23'-4"
- Stories (above grade): 1
- Main Pitch: 8/12

Old Southern Charm with New Age Convenience
- 4
- 3
- 2400 ft²
- Width: 40'-0"
- Depth: 61'-0"
- Height (Mid): 24'-11"
- Height (Peak): 29'-6"
- Stories (above grade): 2
- Main Pitch: 10/12
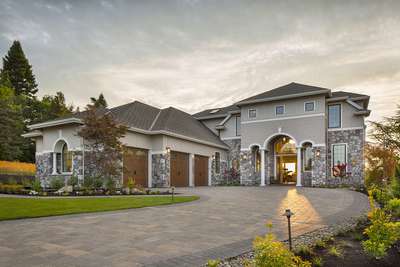
North West with classic Italian influences
- 4
- 4
- 4455 ft²
- Width: 61'-8"
- Depth: 103'-6"
- Height (Mid): 27'-2"
- Height (Peak): 32'-3"
- Stories (above grade): 2
- Main Pitch: 6/12
