Sloped lot daylight Craftsman
Browse Mascord House Plans
Showing 45 Plans
_pkXfcQk_400x267.jpg)
The Clearfield 2374
- 4
- 3
- 3148 ft²
- Width: 53'-6"
- Depth: 73'-0"
- Height (Mid): 21'-8"
- Height (Peak): 25'-10"
- Stories (above grade): 2
- Main Pitch: 8/12
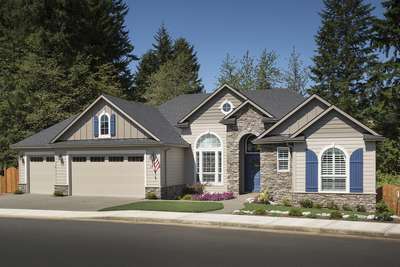
The Arlington 1201GD
European Plan Great for Sloping Lot
- 3
- 2
- 2898 ft²
- Width: 67'-0"
- Depth: 46'-0"
- Height (Mid): 16'-10"
- Height (Peak): 21'-7"
- Stories (above grade): 1
- Main Pitch: 9/12
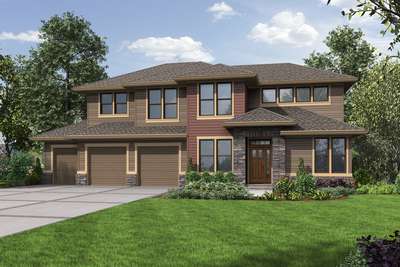
The Boyega 23104
Some Work and Lots of Play in an Adventurous Home
- 5
- 4
- 3645 ft²
- Width: 64'-0"
- Depth: 43'-10"
- Height (Mid): 34'-0"
- Height (Peak): 38'-0"
- Stories (above grade): 2
- Main Pitch: 6/12
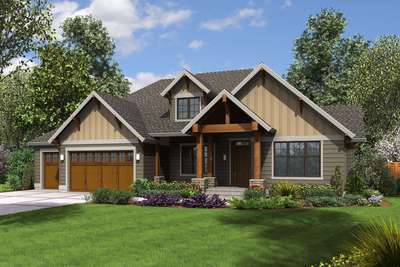
The St Louis 1416
Warm Rustic Touches on a Modern Home Design
- 4
- 3
- 4126 ft²
- Width: 73'-0"
- Depth: 70'-6"
- Height (Mid): 18'-0"
- Height (Peak): 27'-1"
- Stories (above grade): 1
- Main Pitch: 8/12
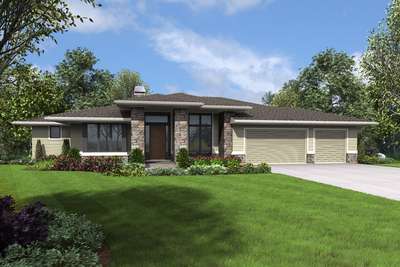
The Trenton 1346
Upscale Home with Room for the Future
- 3
- 2
- 3528 ft²
- Width: 81'-0"
- Depth: 51'-0"
- Height (Mid): 14'-3"
- Height (Peak): 17'-6"
- Stories (above grade): 1
- Main Pitch: 4/12
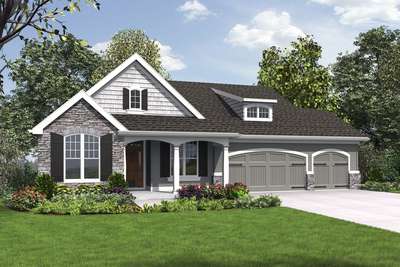
The Alamosa 1253
Great Family Plan with Games Room
- 5
- 3
- 2835 ft²
- Width: 57'-6"
- Depth: 60'-6"
- Height (Mid): 15'-7"
- Height (Peak): 22'-1"
- Stories (above grade): 1
- Main Pitch: 6/12

The Jefferson 22199A
Incorporates many changes requested for the 'Hood River'
- 3
- 2
- 2976 ft²
- Width: 60'-0"
- Depth: 49'-0"
- Height (Mid): 23'-1"
- Height (Peak): 28'-0"
- Stories (above grade): 2
- Main Pitch: 8/12
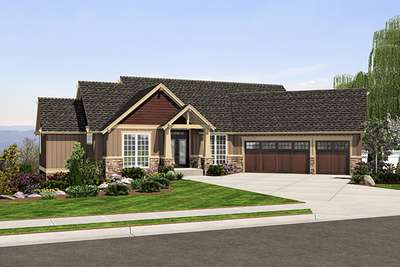
The Paysholme 1323
Open Floor Plan with Gourmet Kitchen
- 4
- 3
- 3506 ft²
- Width: 81'-2"
- Depth: 55'-11"
- Height (Mid): 15'-11"
- Height (Peak): 23'-3"
- Stories (above grade): 1
- Main Pitch: 10/12
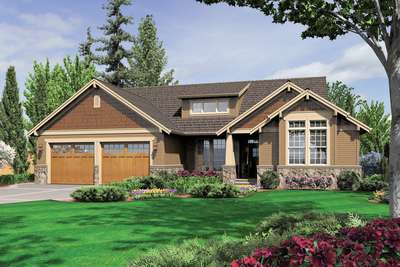
The Dawson 1201J
Single Story Daylight Basement Plan
- 4
- 3
- 2964 ft²
- Width: 59'-6"
- Depth: 55'-6"
- Height (Mid): 15'-5"
- Height (Peak): 22'-1"
- Stories (above grade): 1
- Main Pitch: 8/12
The Renard 22213
Home fit for a Captain! Design featured on hit TV show Grimm
- 4
- 4
- 2988 ft²
- Width: 37'-0"
- Depth: 58'-0"
- Height (Mid): 21'-9"
- Height (Peak): 24'-0"
- Stories (above grade): 2
- Main Pitch: 2/12
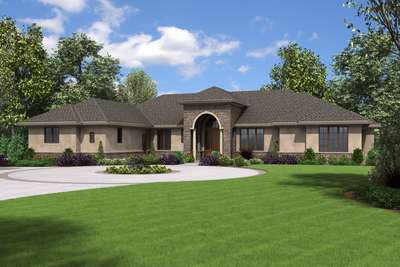
The Bremen 1415
Immense Living Spaces in a Plan for Sloped Lots
- 5
- 3
- 4925 ft²
- Width: 92'-6"
- Depth: 80'-0"
- Height (Mid): 14'-5"
- Height (Peak): 19'-10"
- Stories (above grade): 1
- Main Pitch: 6/12
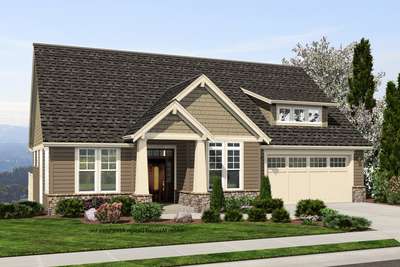
The Brandywine 1244
A Home that Lets You Enjoy the Great Outdoors
- 3
- 2
- 2795 ft²
- Width: 50'-0"
- Depth: 56'-6"
- Height (Mid): 0'-0"
- Height (Peak): 25'-8"
- Stories (above grade): 1
- Main Pitch: 10/12
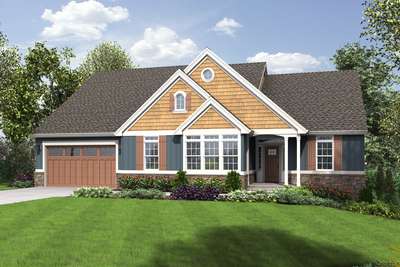
The Munich 1231B
Sumptuous Home with Beautiful Outdoor Spaces
- 4
- 3
- 2933 ft²
- Width: 62'-0"
- Depth: 50'-0"
- Height (Mid): 17'-0"
- Height (Peak): 25'-4"
- Stories (above grade): 1
- Main Pitch: 8/12
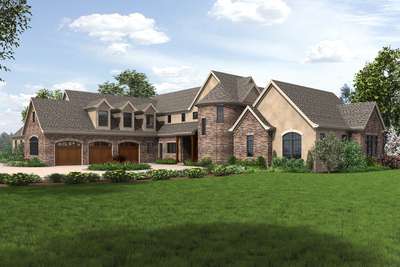
The Belle Reve 2479
Elegant French Inspired Country Mansion
- 4
- 4
- 7149 ft²
- Width: 144'-6"
- Depth: 86'-0"
- Height (Mid): 28'-0"
- Height (Peak): 34'-5"
- Stories (above grade): 2
- Main Pitch: 12/12
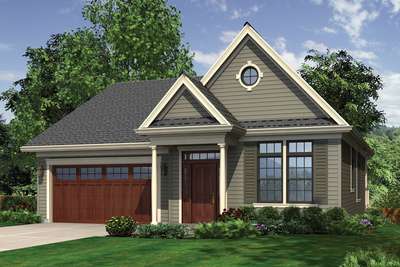
The Wandell 1143
3 Bedroom Colonial Plan for a Down Slope
- 3
- 2
- 1999 ft²
- Width: 40'-0"
- Depth: 52'-6"
- Height (Mid): 15'-0"
- Height (Peak): 20'-6"
- Stories (above grade): 1
- Main Pitch: 6/12
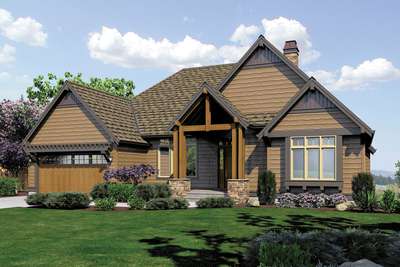
The Sycamore 1329
Lodge Style Sloping Lot House Plan
- 4
- 4
- 3565 ft²
- Width: 60'-0"
- Depth: 59'-0"
- Height (Mid): 18'-7"
- Height (Peak): 28'-4"
- Stories (above grade): 1
- Main Pitch: 10/12

The Sunnydale 1257
Popular Daylight Basement for Shallow Lots
- 3
- 2
- 2400 ft²
- Width: 72'-0"
- Depth: 35'-0"
- Height (Mid): 16'-1"
- Height (Peak): 23'-2"
- Stories (above grade): 1
- Main Pitch: 10/12

The Amberg 1325
The Best of One Story Living
- 3
- 2
- 2918 ft²
- Width: 110'-9"
- Depth: 79'-7"
- Height (Mid): 15'-8"
- Height (Peak): 22'-8"
- Stories (above grade): 1
- Main Pitch: 12/12

