Split-level Plan with Large Kitchen
The Parkview 1220

Split-level Plan with Large Kitchen
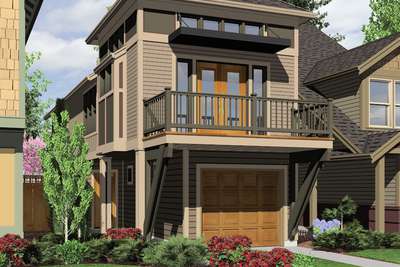
Contemporary Craftsman Plan Perfect for Narrow Lot
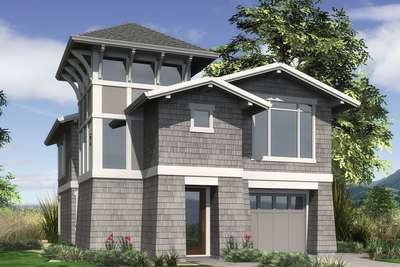
View-grabbing Narrow Lot Design
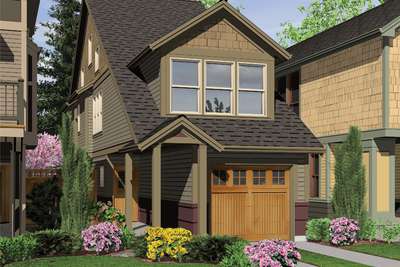
Narrow Craftsman Plan with Loft
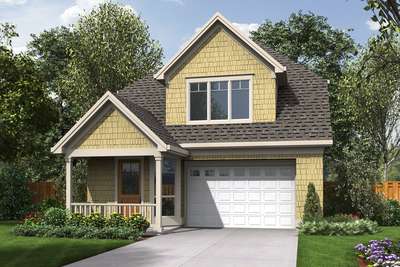
Beautiful, Unusual Design to Fit Your Lifestyle
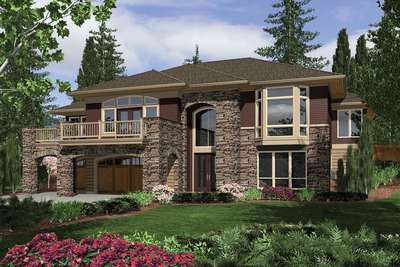
Sloping Lot Plan with Spiral Staircase and Elevator
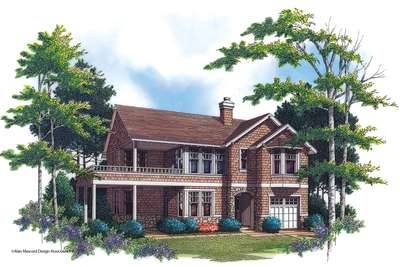
Craftsman Style Plan with L-shaped Kitchen

Craftsman Plan with Several Built-ins to Save Space
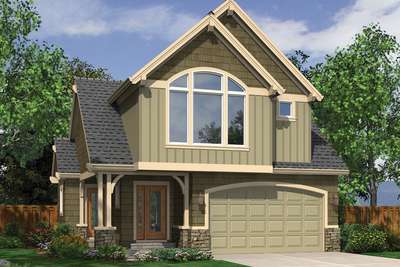
Great Layout for Narrow or Corner Lots

Reverse Living Plan to Maximize Views
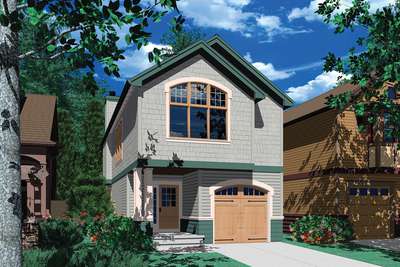
Narrow Craftsman Plan with Covered Porch

Reverse Living for a Flat, Narrow Lot
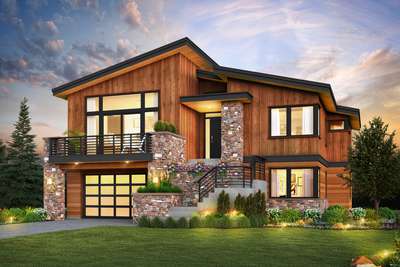
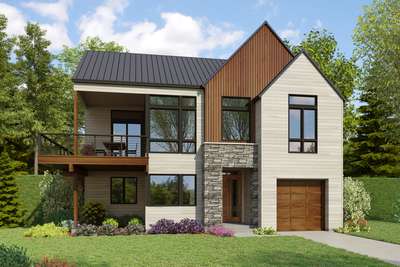
Great Scandinavian Upsloping Mountain Home
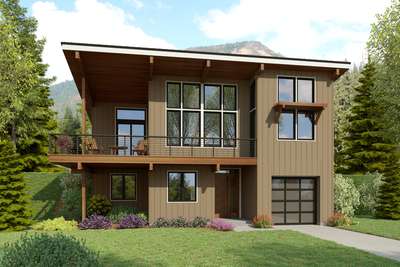
Great Vacation Home or Mountain Retreat
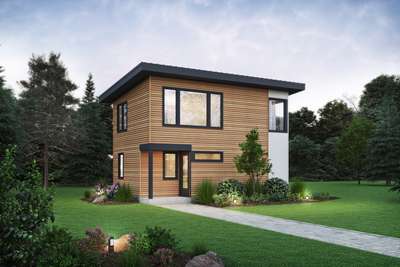
Detached Guest, In-Law, or Studio Suite for Contemporary Homes

Spacious Reverse Living Plan with Oversized Garage

Quaint Shingled Duplex Plan