The Belle Reve 2479
Elegant French Inspired Country Mansion
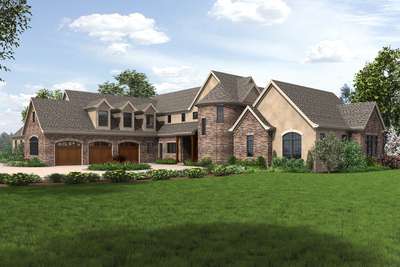
Elegant French Inspired Country Mansion

RV Owners rejoice! Beautiful solution to storing your Bus!
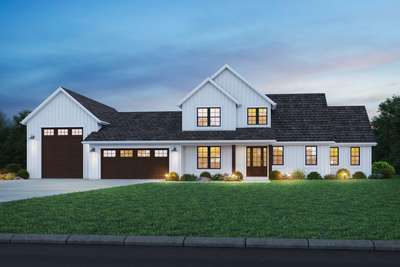
Great Farmhouse Plan with Extensive RV Storage Space
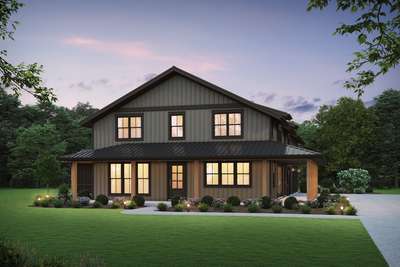
Pure Barndominium Styling
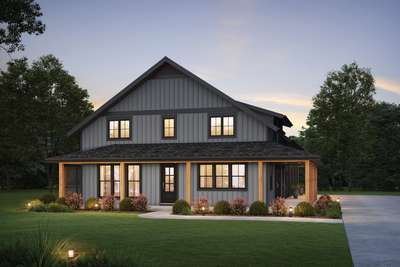
Barndominium with Simple Roofline
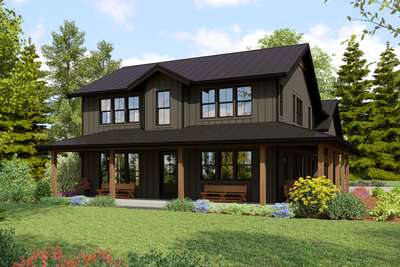
Great Barndo with Wrap Around Porch and Plenty of Entertaining Space

Great for Your RV, Boat, Cars and Lots of Storage Space

Need space for an RV? This garage plan has you covered

Handsome Garage with Shop at Rear
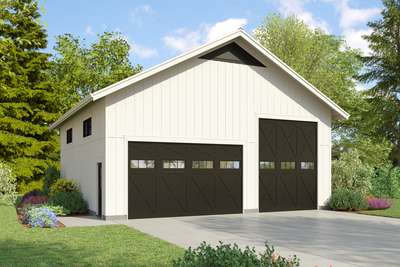
Storage Space for Vehicles of All Types