The Chatham 2472
Cape Cod Never Looked So Good
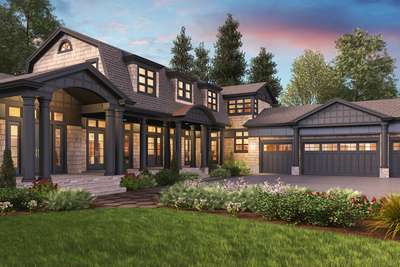
Cape Cod Never Looked So Good
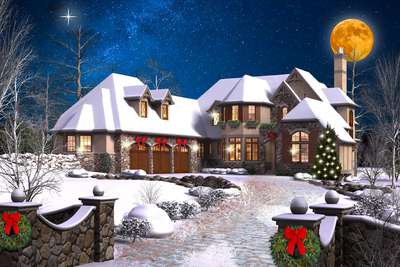
Storybook Splendor in the Street of Dreams
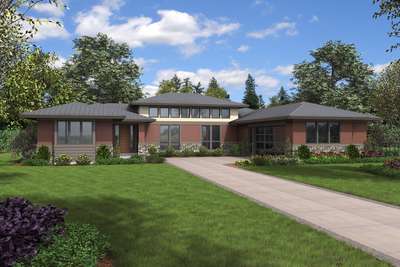
Contemporary Plans Ideal for Empty Nesters!

The Best of One Story Living
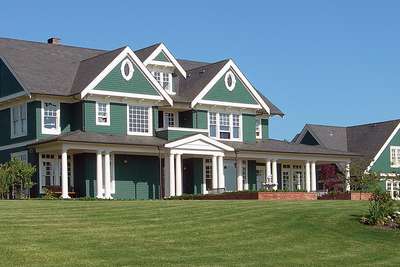
Luxury Home Plan with a Sunroom and Hobby Room
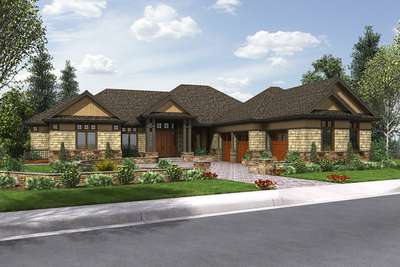
Practicality Plus Luxury Equals Perfection
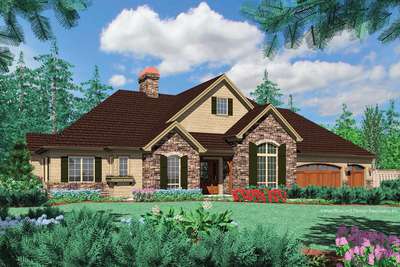
French Country Estate Plan with High Ceilings

Build the Country Estate of Your Dreams