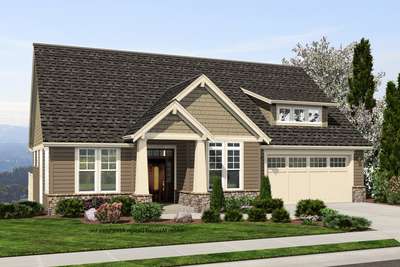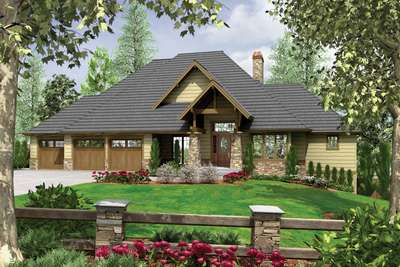Elegant Craftsman with Double Master Suites
Browse Mascord House Plans
Showing 132 Plans
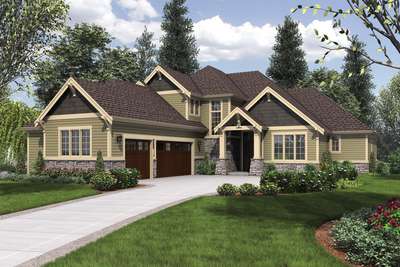
The Vidabelo 2396
- 4
- 3
- 3084 ft²
- Width: 63'-0"
- Depth: 89'-0"
- Height (Mid): 23'-4"
- Height (Peak): 28'-2"
- Stories (above grade): 2
- Main Pitch: 10/12
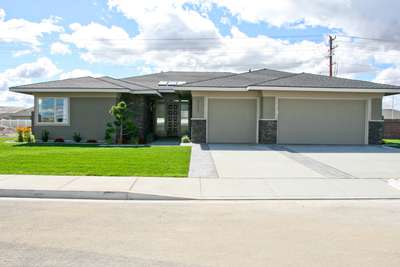
The Riverside 1245
Modern Plan with Open Layout
- 3
- 2
- 2334 ft²
- Width: 63'-0"
- Depth: 61'-6"
- Height (Mid): 15'-10"
- Height (Peak): 17'-11"
- Stories (above grade): 1
- Main Pitch: 4/12
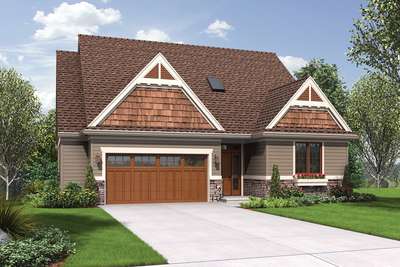
The Newmarket 1221CC
Deceptively Spacious Cottage Plan
- 4
- 3
- 2905 ft²
- Width: 45'-0"
- Depth: 58'-0"
- Height (Mid): 16'-10"
- Height (Peak): 24'-4"
- Stories (above grade): 1
- Main Pitch: 8/12
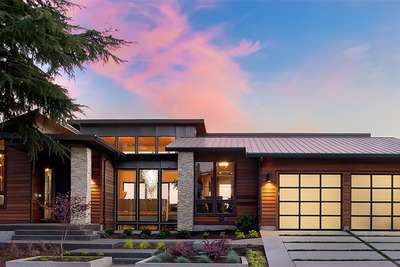
The Norcutt 1410
Contemporary Plan with a Glass Floor
- 4
- 3
- 4600 ft²
- Width: 77'-0"
- Depth: 65'-0"
- Height (Mid): 12'-8"
- Height (Peak): 16'-0"
- Stories (above grade): 1
- Main Pitch: 4/12
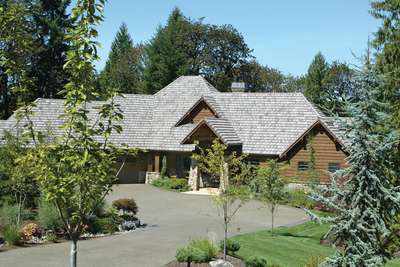
The Tasseler 1411
Large One Story Plan with Walk-out Basement
- 4
- 3
- 4732 ft²
- Width: 130'-3"
- Depth: 79'-3"
- Height (Mid): 21'-10"
- Height (Peak): 33'-10"
- Stories (above grade): 1
- Main Pitch: 12/12
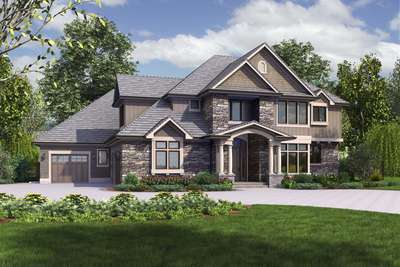
The Rutledge 2473
A majestic home design with presence and practicality rolled into one
- 4
- 4
- 4997 ft²
- Width: 80'-0"
- Depth: 88'-0"
- Height (Mid): 27'-4"
- Height (Peak): 34'-7"
- Stories (above grade): 2
- Main Pitch: 10/12
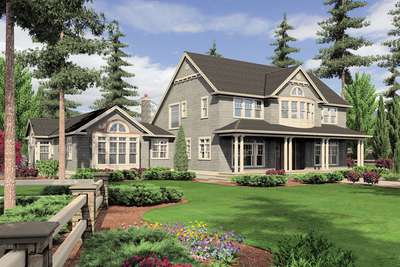
The Seligman 2443
Master Suite Features His and Hers Bathrooms
- 4
- 5
- 4790 ft²
- Width: 116'-0"
- Depth: 88'-0"
- Height (Mid): 26'-0"
- Height (Peak): 32'-8"
- Stories (above grade): 2
- Main Pitch: 10/12
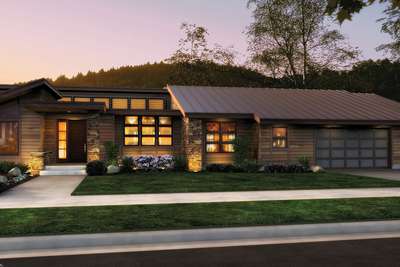
The Mercer 1327
Single Story Contemporary Plan
- 3
- 3
- 3296 ft²
- Width: 96'-0"
- Depth: 65'-0"
- Height (Mid): 12'-8"
- Height (Peak): 16'-5"
- Stories (above grade): 1
- Main Pitch: 4/12
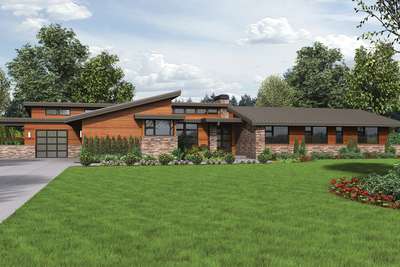
The Broadway 1333
Well Organized Luxurious Contemporary Plan
- 4
- 3
- 3938 ft²
- Width: 107'-0"
- Depth: 64'-6"
- Height (Mid): 13'-7"
- Height (Peak): 16'-4"
- Stories (above grade): 1
- Main Pitch: 3/12
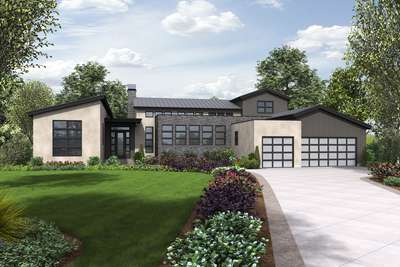
The Tilikum 23102
Pacific North West Industrial Loft Style Living
- 3
- 2
- 3681 ft²
- Width: 90'-6"
- Depth: 74'-0"
- Height (Mid): 21'-11"
- Height (Peak): 23'-6"
- Stories (above grade): 2
- Main Pitch: 4/12
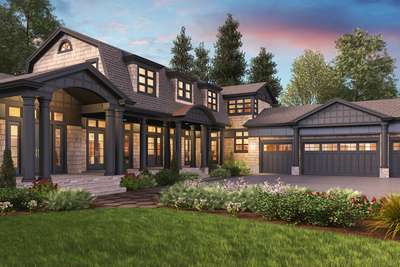
The Chatham 2472
Cape Cod Never Looked So Good
- 4
- 4
- 4903 ft²
- Width: 94'-0"
- Depth: 117'-0"
- Height (Mid): 0'-0"
- Height (Peak): 25'-0"
- Stories (above grade): 2
- Main Pitch: 5/12
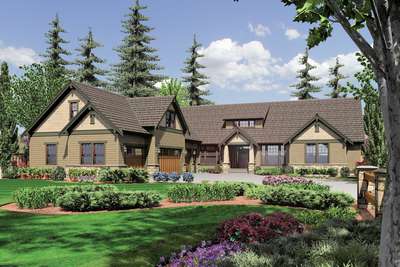
The Pineville 2377
L-Shaped 4 Bedroom with Jack and Jill Bath
- 4
- 3
- 3346 ft²
- Width: 79'-6"
- Depth: 98'-0"
- Height (Mid): 21'-2"
- Height (Peak): 24'-11"
- Stories (above grade): 2
- Main Pitch: 10/12
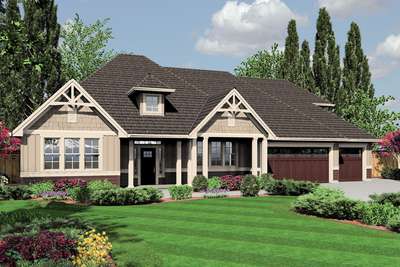
The Jasper 22158A
Great Room, Split-bedroom Plan with Storage
- 3
- 2
- 2373 ft²
- Width: 70'-0"
- Depth: 58'-0"
- Height (Mid): 0'-0"
- Height (Peak): 27'-0"
- Stories (above grade): 1
- Main Pitch: 9/12
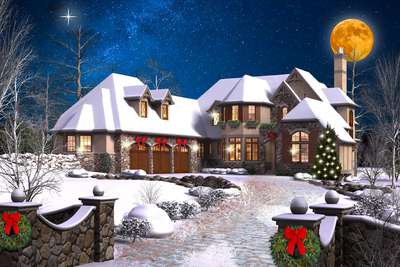
The Rivendell Manor 2470
Storybook Splendor in the Street of Dreams
- 3
- 3
- 4142 ft²
- Width: 65'-6"
- Depth: 113'-2"
- Height (Mid): 24'-9"
- Height (Peak): 29'-0"
- Stories (above grade): 2
- Main Pitch: 13/12

The Willard 22158
Storage and Bonus Rooms Above the Garage
- 3
- 2
- 2373 ft²
- Width: 70'-0"
- Depth: 59'-0"
- Height (Mid): 17'-9"
- Height (Peak): 26'-10"
- Stories (above grade): 1
- Main Pitch: 9/12
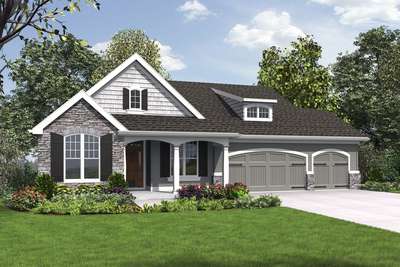
The Alamosa 1253
Great Family Plan with Games Room
- 5
- 3
- 2835 ft²
- Width: 57'-6"
- Depth: 60'-6"
- Height (Mid): 15'-7"
- Height (Peak): 22'-1"
- Stories (above grade): 1
- Main Pitch: 6/12
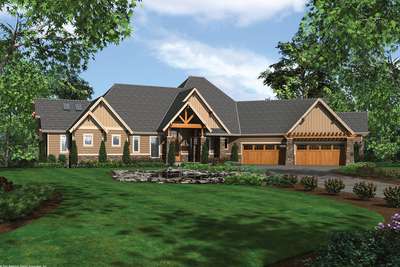
The Timbersedge 1411D
Northwest Style Craftsman Lodge
- 4
- 3
- 5155 ft²
- Width: 124'-4"
- Depth: 84'-3"
- Height (Mid): 21'-9"
- Height (Peak): 33'-10"
- Stories (above grade): 1
- Main Pitch: 12/12

The Cheatham 1252
Smart Spaces, Beautiful Connection to the Outdoors
- 3
- 2
- 2122 ft²
- Width: 102'-9"
- Depth: 67'-8"
- Height (Mid): 13'-6"
- Height (Peak): 17'-0"
- Stories (above grade): 1
- Main Pitch: 4/12
