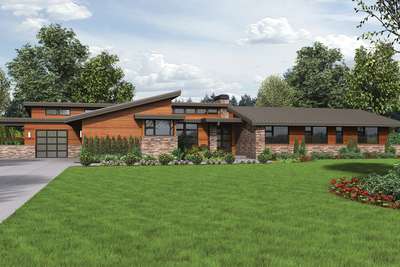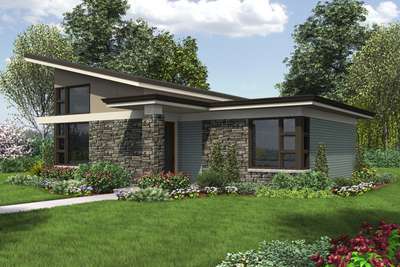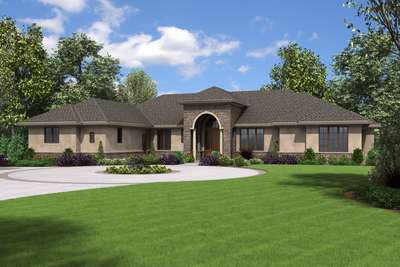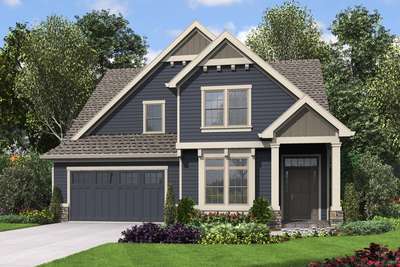The Broadway 1333
Well Organized Luxurious Contemporary Plan

Well Organized Luxurious Contemporary Plan

Single Bedroom, Compact Contemporary Home Ideal for Beach, Rental, Vacation, or Micro Living!

Immense Living Spaces in a Plan for Sloped Lots

An Open Floor Plan Ideal for Family Life

Universal Design on One and a Half Floors