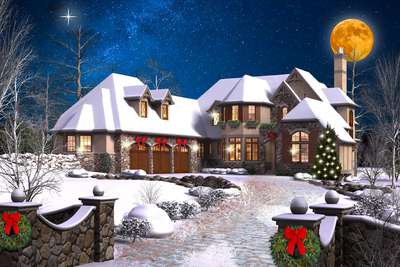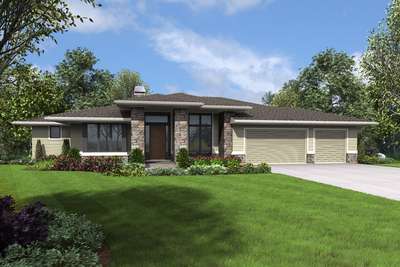Contemporary Plan with a Glass Floor
Browse Mascord House Plans
Showing 99 Plans
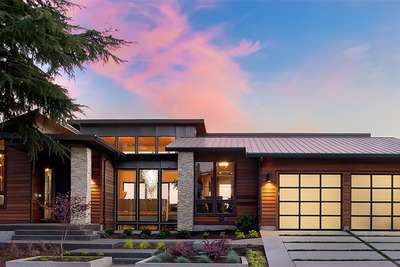
The Norcutt 1410
- 4
- 3
- 4600 ft²
- Width: 77'-0"
- Depth: 65'-0"
- Height (Mid): 12'-8"
- Height (Peak): 16'-0"
- Stories (above grade): 1
- Main Pitch: 4/12
_pkXfcQk_400x267.jpg)
The Clearfield 2374
Sloped lot daylight Craftsman
- 4
- 3
- 3148 ft²
- Width: 53'-6"
- Depth: 73'-0"
- Height (Mid): 21'-8"
- Height (Peak): 25'-10"
- Stories (above grade): 2
- Main Pitch: 8/12
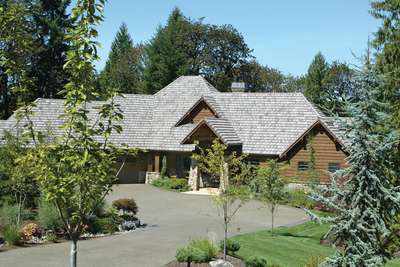
The Tasseler 1411
Large One Story Plan with Walk-out Basement
- 4
- 3
- 4732 ft²
- Width: 130'-3"
- Depth: 79'-3"
- Height (Mid): 21'-10"
- Height (Peak): 33'-10"
- Stories (above grade): 1
- Main Pitch: 12/12
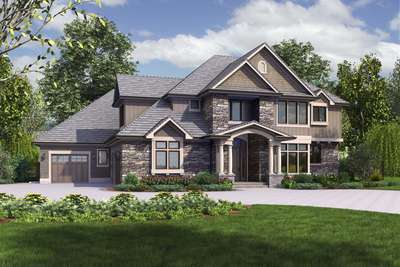
The Rutledge 2473
A majestic home design with presence and practicality rolled into one
- 4
- 4
- 4997 ft²
- Width: 80'-0"
- Depth: 88'-0"
- Height (Mid): 27'-4"
- Height (Peak): 34'-7"
- Stories (above grade): 2
- Main Pitch: 10/12
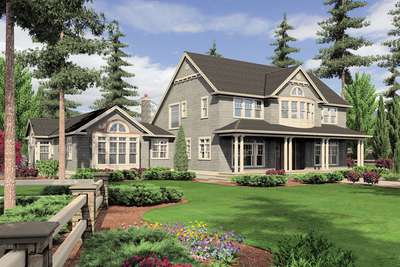
The Seligman 2443
Master Suite Features His and Hers Bathrooms
- 4
- 5
- 4790 ft²
- Width: 116'-0"
- Depth: 88'-0"
- Height (Mid): 26'-0"
- Height (Peak): 32'-8"
- Stories (above grade): 2
- Main Pitch: 10/12
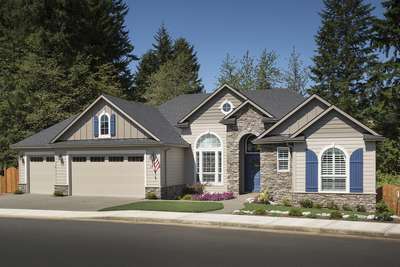
The Arlington 1201GD
European Plan Great for Sloping Lot
- 3
- 2
- 2898 ft²
- Width: 67'-0"
- Depth: 46'-0"
- Height (Mid): 16'-10"
- Height (Peak): 21'-7"
- Stories (above grade): 1
- Main Pitch: 9/12
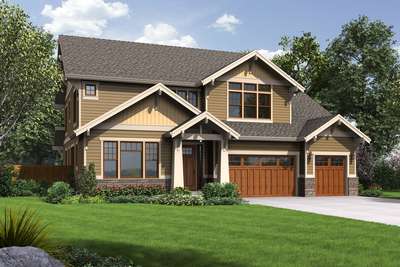
The Tualatin 2469
Luxurious Craftsman Home with Attractive Amenities
- 5
- 5
- 4177 ft²
- Width: 54'-0"
- Depth: 60'-0"
- Height (Mid): 25'-3"
- Height (Peak): 31'-4"
- Stories (above grade): 2
- Main Pitch: 7/12
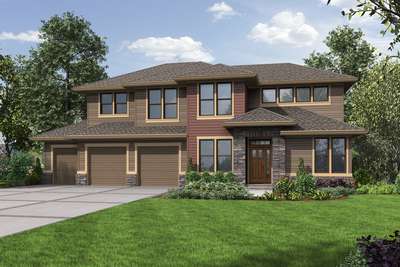
The Boyega 23104
Some Work and Lots of Play in an Adventurous Home
- 5
- 4
- 3645 ft²
- Width: 64'-0"
- Depth: 43'-10"
- Height (Mid): 34'-0"
- Height (Peak): 38'-0"
- Stories (above grade): 2
- Main Pitch: 6/12
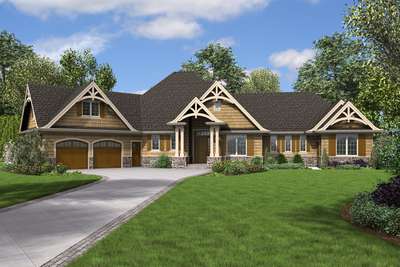
The Bishop 1248A
In-law Suite Addition to Hugely Popular Ranch
- 4
- 3
- 2801 ft²
- Width: 104'-4"
- Depth: 69'-10"
- Height (Mid): 20'-0"
- Height (Peak): 31'-0"
- Stories (above grade): 1
- Main Pitch: 12/12
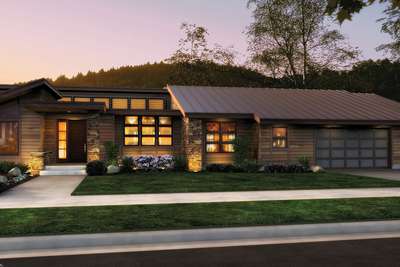
The Mercer 1327
Single Story Contemporary Plan
- 3
- 3
- 3296 ft²
- Width: 96'-0"
- Depth: 65'-0"
- Height (Mid): 12'-8"
- Height (Peak): 16'-5"
- Stories (above grade): 1
- Main Pitch: 4/12
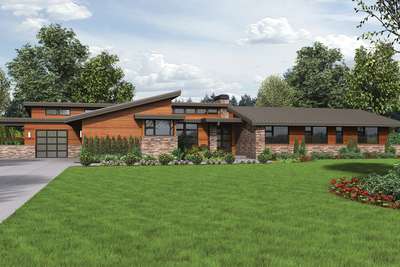
The Broadway 1333
Well Organized Luxurious Contemporary Plan
- 4
- 3
- 3938 ft²
- Width: 107'-0"
- Depth: 64'-6"
- Height (Mid): 13'-7"
- Height (Peak): 16'-4"
- Stories (above grade): 1
- Main Pitch: 3/12
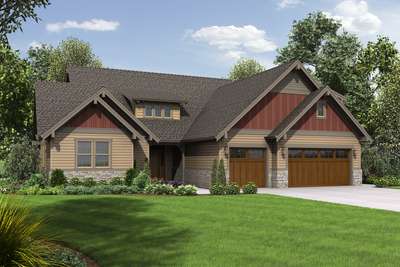
The Leuven 23109
Traditional Living with Room for Fun
- 3
- 3
- 2481 ft²
- Width: 64'-0"
- Depth: 67'-6"
- Height (Mid): 18'-3"
- Height (Peak): 27'-9"
- Stories (above grade): 1
- Main Pitch: 10/12
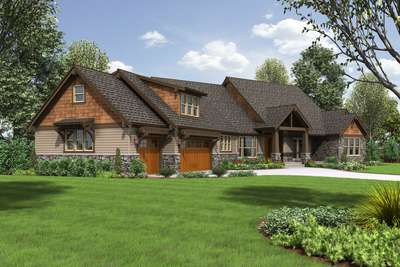
The Braecroft 2471
Picturesque Lodge Home Plan with Space for Work and Play
- 4
- 3
- 3888 ft²
- Width: 114'-8"
- Depth: 72'-5"
- Height (Mid): 0'-0"
- Height (Peak): 29'-10"
- Stories (above grade): 2
- Main Pitch: 10/12
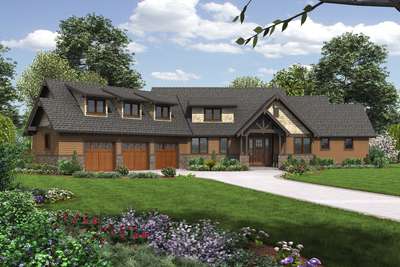
The Abbeywood 22156F
A Life of Luxury in this Beautiful Craftsman Lodge
- 3
- 2
- 2528 ft²
- Width: 100'-7"
- Depth: 68'-11"
- Height (Mid): 17'-0"
- Height (Peak): 25'-8"
- Stories (above grade): 2
- Main Pitch: 12/12
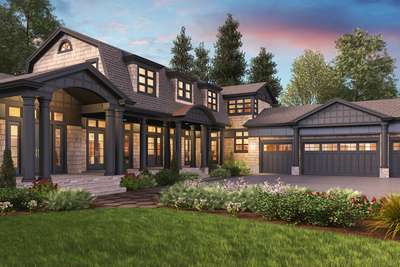
The Chatham 2472
Cape Cod Never Looked So Good
- 4
- 4
- 4903 ft²
- Width: 94'-0"
- Depth: 117'-0"
- Height (Mid): 0'-0"
- Height (Peak): 25'-0"
- Stories (above grade): 2
- Main Pitch: 5/12
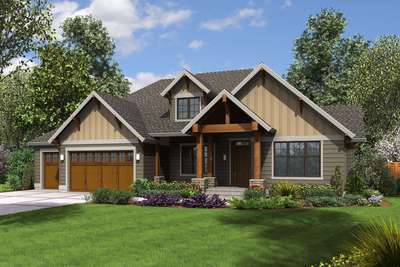
The St Louis 1416
Warm Rustic Touches on a Modern Home Design
- 4
- 3
- 4126 ft²
- Width: 73'-0"
- Depth: 70'-6"
- Height (Mid): 18'-0"
- Height (Peak): 27'-1"
- Stories (above grade): 1
- Main Pitch: 8/12
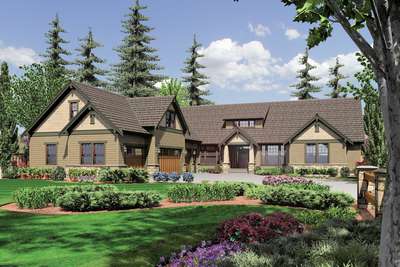
The Pineville 2377
L-Shaped 4 Bedroom with Jack and Jill Bath
- 4
- 3
- 3346 ft²
- Width: 79'-6"
- Depth: 98'-0"
- Height (Mid): 21'-2"
- Height (Peak): 24'-11"
- Stories (above grade): 2
- Main Pitch: 10/12
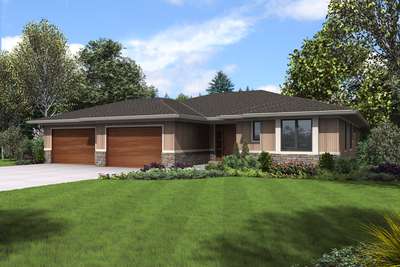
The Abingdon 1254
Spacious Family-Friendly Ranch Home Plan
- 4
- 3
- 2814 ft²
- Width: 75'-6"
- Depth: 68'-0"
- Height (Mid): 14'-8"
- Height (Peak): 19'-2"
- Stories (above grade): 1
- Main Pitch: 4/12
