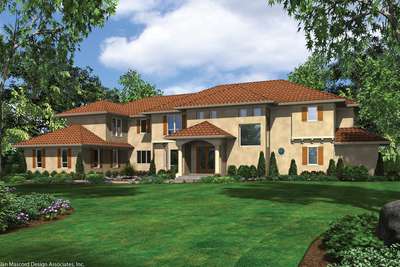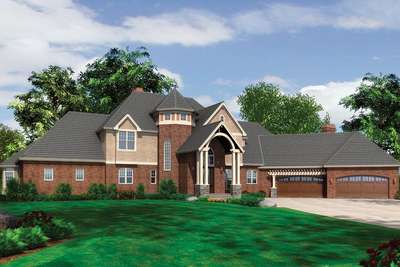Sloped lot daylight Craftsman
Browse Mascord House Plans
Showing 38 Plans
_pkXfcQk_400x267.jpg)
The Clearfield 2374
- 4
- 3
- 3148 ft²
- Width: 53'-6"
- Depth: 73'-0"
- Height (Mid): 21'-8"
- Height (Peak): 25'-10"
- Stories (above grade): 2
- Main Pitch: 8/12
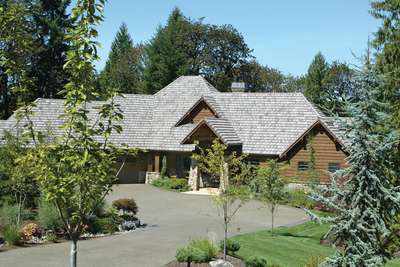
The Tasseler 1411
Large One Story Plan with Walk-out Basement
- 4
- 3
- 4732 ft²
- Width: 130'-3"
- Depth: 79'-3"
- Height (Mid): 21'-10"
- Height (Peak): 33'-10"
- Stories (above grade): 1
- Main Pitch: 12/12
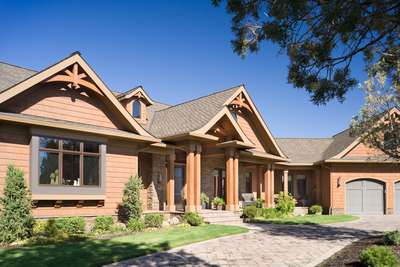
The Hendrick 2467
Beautiful Mountain Ranch with Great Outdoor Connection
- 5
- 3
- 5266 ft²
- Width: 123'-11"
- Depth: 78'-8"
- Height (Mid): 0'-0"
- Height (Peak): 25'-8"
- Stories (above grade): 1
- Main Pitch: 10/12
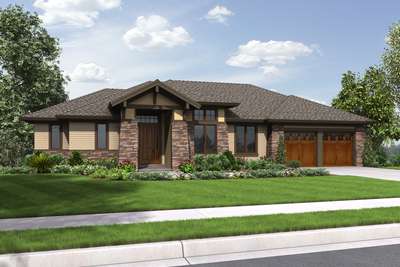
The Briarwood 1339
Gorgeous NW Ranch with Great Flex Spaces
- 3
- 3
- 2694 ft²
- Width: 73'-0"
- Depth: 51'-0"
- Height (Mid): 14'-5"
- Height (Peak): 19'-9"
- Stories (above grade): 1
- Main Pitch: 6/12
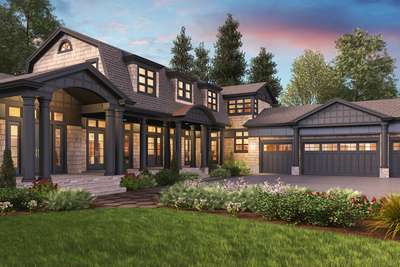
The Chatham 2472
Cape Cod Never Looked So Good
- 4
- 4
- 4903 ft²
- Width: 94'-0"
- Depth: 117'-0"
- Height (Mid): 0'-0"
- Height (Peak): 25'-0"
- Stories (above grade): 2
- Main Pitch: 5/12
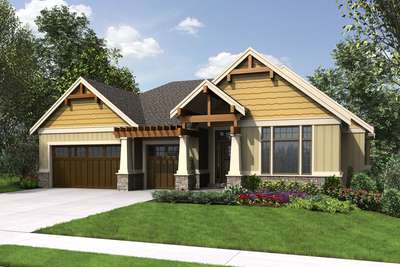
The Beaverton 1337A
Beautiful Craftsman with Lots of Character
- 4
- 3
- 3626 ft²
- Width: 61'-0"
- Depth: 61'-6"
- Height (Mid): 16'-3"
- Height (Peak): 22'-6"
- Stories (above grade): 1
- Main Pitch: 6/12
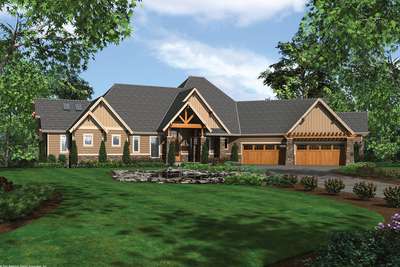
The Timbersedge 1411D
Northwest Style Craftsman Lodge
- 4
- 3
- 5155 ft²
- Width: 124'-4"
- Depth: 84'-3"
- Height (Mid): 21'-9"
- Height (Peak): 33'-10"
- Stories (above grade): 1
- Main Pitch: 12/12
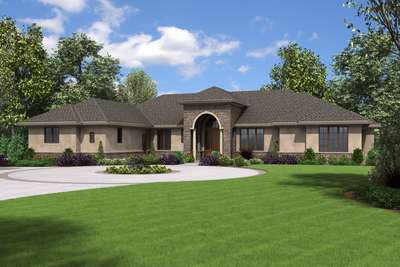
The Bremen 1415
Immense Living Spaces in a Plan for Sloped Lots
- 5
- 3
- 4925 ft²
- Width: 92'-6"
- Depth: 80'-0"
- Height (Mid): 14'-5"
- Height (Peak): 19'-10"
- Stories (above grade): 1
- Main Pitch: 6/12
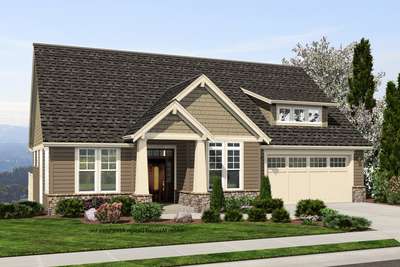
The Brandywine 1244
A Home that Lets You Enjoy the Great Outdoors
- 3
- 2
- 2795 ft²
- Width: 50'-0"
- Depth: 56'-6"
- Height (Mid): 0'-0"
- Height (Peak): 25'-8"
- Stories (above grade): 1
- Main Pitch: 10/12
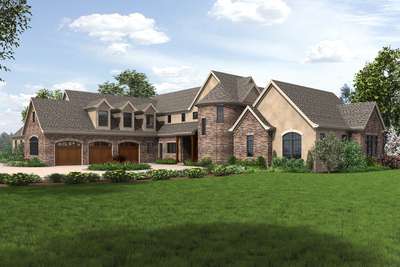
The Belle Reve 2479
Elegant French Inspired Country Mansion
- 4
- 4
- 7149 ft²
- Width: 144'-6"
- Depth: 86'-0"
- Height (Mid): 28'-0"
- Height (Peak): 34'-5"
- Stories (above grade): 2
- Main Pitch: 12/12
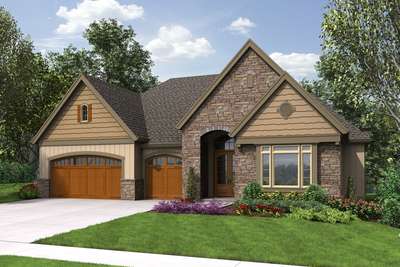
The Ashwood 1337
Luxury Inside and Out, Perfect for Sloped Lots- Great Outdoor Spaces
- 4
- 3
- 3602 ft²
- Width: 60'-0"
- Depth: 59'-6"
- Height (Mid): 18'-2"
- Height (Peak): 26'-3"
- Stories (above grade): 1
- Main Pitch: 8/12
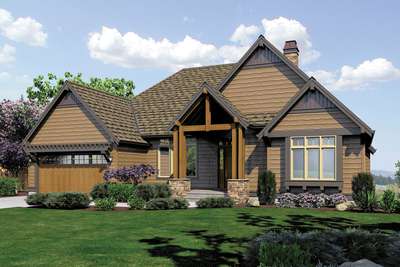
The Sycamore 1329
Lodge Style Sloping Lot House Plan
- 4
- 4
- 3565 ft²
- Width: 60'-0"
- Depth: 59'-0"
- Height (Mid): 18'-7"
- Height (Peak): 28'-4"
- Stories (above grade): 1
- Main Pitch: 10/12

The Ackland 2445
Almost 9000 Square Feet of Luxury
- 5
- 5
- 7031 ft²
- Width: 130'-9"
- Depth: 74'-7"
- Height (Mid): 0'-0"
- Height (Peak): 32'-0"
- Stories (above grade): 2
- Main Pitch: 13/12

The Lynville 1240A
Wonderful modern house plan design with great amenities
- 4
- 4
- 4317 ft²
- Width: 98'-6"
- Depth: 61'-6"
- Height (Mid): 0'-0"
- Height (Peak): 14'-8"
- Stories (above grade): 1
- Main Pitch: 1/12

The Tumalo 1144EA
Beautiful Sloped Lot Home with Daylight Basement
- 4
- 3
- 3171 ft²
- Width: 68'-0"
- Depth: 42'-0"
- Height (Mid): 0'-0"
- Height (Peak): 21'-0"
- Stories (above grade): 1
- Main Pitch: 7/12
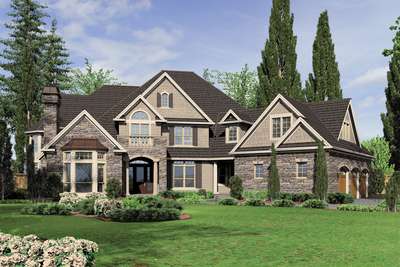
The Hallsville 2449
Large European Country Design with Angled Garage
- 5
- 5
- 6775 ft²
- Width: 100'-8"
- Depth: 90'-9"
- Height (Mid): 0'-0"
- Height (Peak): 41'-5"
- Stories (above grade): 2
- Main Pitch: 12/12

The Langley 1329A
Charming Plan with European Aesthetic
- 4
- 4
- 3558 ft²
- Width: 60'-0"
- Depth: 59'-0"
- Height (Mid): 19'-1"
- Height (Peak): 28'-0"
- Stories (above grade): 1
- Main Pitch: 10/12
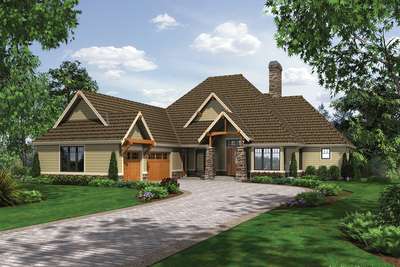
The Lambert 1413
Luxurious Home Design for Large Sloping Lot
- 4
- 4
- 4333 ft²
- Width: 75'-0"
- Depth: 87'-0"
- Height (Mid): 20'-10"
- Height (Peak): 32'-10"
- Stories (above grade): 1
- Main Pitch: 12/12
