The Bishop 1248A
In-law Suite Addition to Hugely Popular Ranch
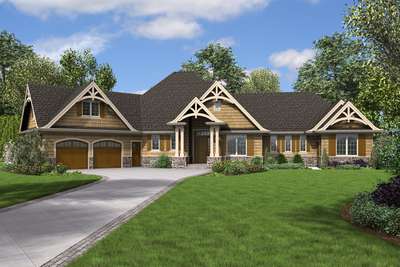
In-law Suite Addition to Hugely Popular Ranch
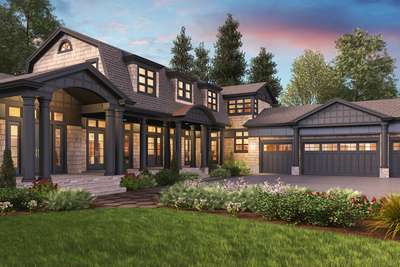
Cape Cod Never Looked So Good

Elegant Classic Exterior with a Modern Layout
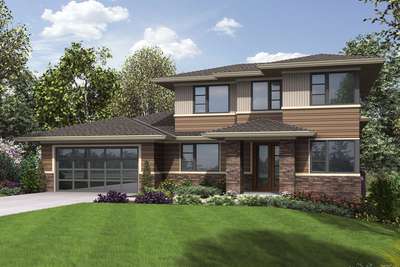
Popular Craftsman with Apartment Below
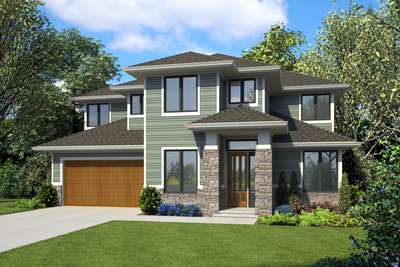
Huge Master Suite on Main with additional Upstairs Bedrooms
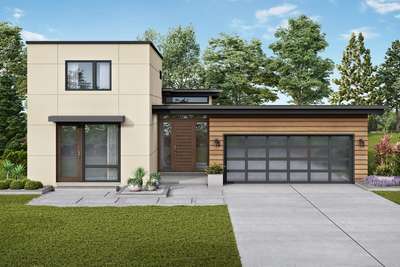
Contemporary Design with Courtyard and Two Story Separated Apartment
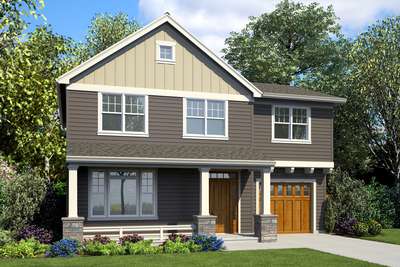
Separate Studio Apartment over Garage
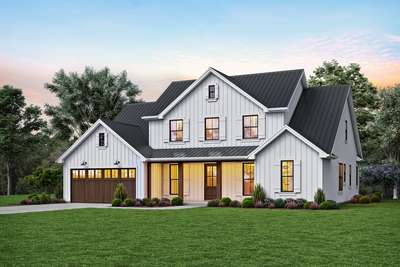
A modern farmhouse plan to suit your tastes, lifestyle and budget

Modern Prairie with Great Looking Walkout Basement
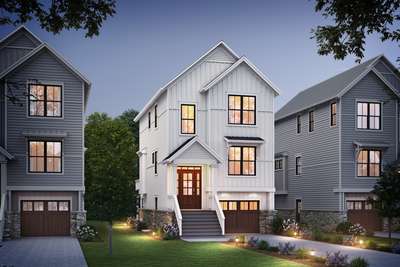
Farmhouse Style for Urban Lots
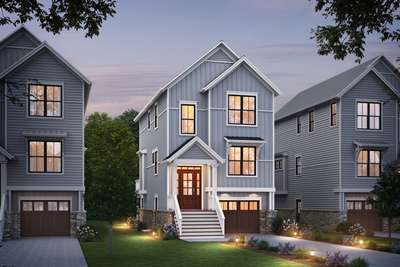
Efficient Tight Lot Plan with No Compromise on Amenities

Wonderful Amenity Rich Farmhouse with Extensive Garage