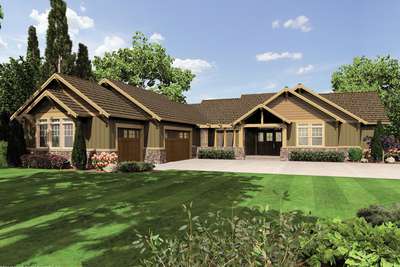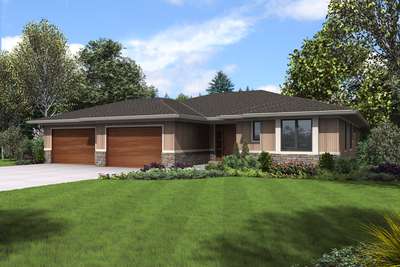Wonderful compact Craftsman Ranch
Browse Mascord House Plans
Showing 203 Plans
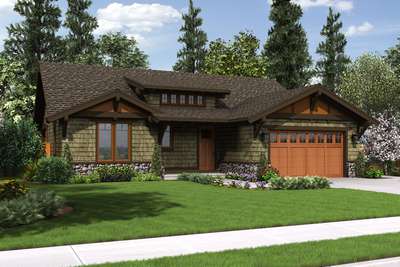
The Pasadena 1169A
- 3
- 2
- 1641 ft²
- Width: 50'-0"
- Depth: 54'-0"
- Height (Mid): 14'-4"
- Height (Peak): 20'-0"
- Stories (above grade): 1
- Main Pitch: 7/12
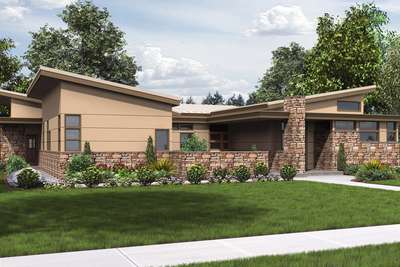
The Hamburg 1243
Inviting Contemporary with walled front yard
- 4
- 3
- 2507 ft²
- Width: 74'-6"
- Depth: 70'-0"
- Height (Mid): 14'-4"
- Height (Peak): 17'-1"
- Stories (above grade): 1
- Main Pitch: 2/12
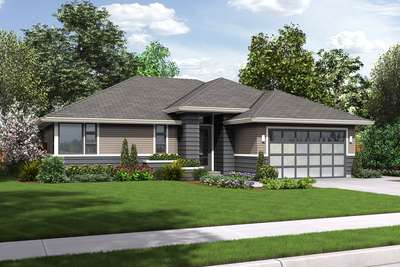
The Modern Ranch 1169ES
Modern Home Designed for Maximum Efficiency Without Compromise
- 3
- 2
- 1608 ft²
- Width: 50'-0"
- Depth: 54'-0"
- Height (Mid): 14'-0"
- Height (Peak): 18'-6"
- Stories (above grade): 1
- Main Pitch: 6/12
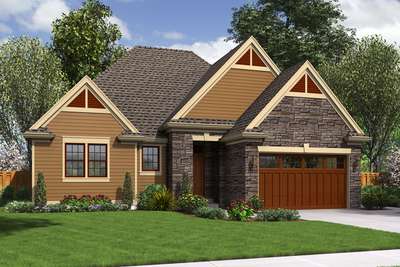
The Hoover 1161ES
Eco design at its finest - Efficient without compromise.
- 3
- 2
- 1624 ft²
- Width: 50'-0"
- Depth: 50'-0"
- Height (Mid): 19'-0"
- Height (Peak): 29'-0"
- Stories (above grade): 1
- Main Pitch: 12/12
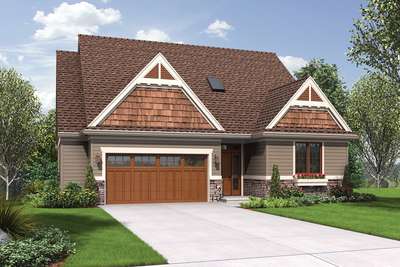
The Newmarket 1221CC
Deceptively Spacious Cottage Plan
- 4
- 3
- 2905 ft²
- Width: 45'-0"
- Depth: 58'-0"
- Height (Mid): 16'-10"
- Height (Peak): 24'-4"
- Stories (above grade): 1
- Main Pitch: 8/12
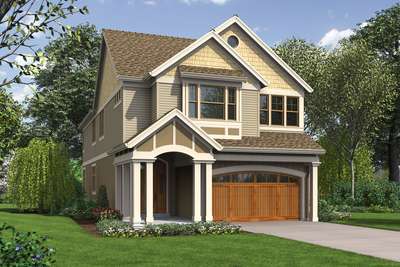
The Laurelhurst 2399
Large Plan for Narrow Lots Full of Character
- 5
- 3
- 3048 ft²
- Width: 29'-0"
- Depth: 79'-8"
- Height (Mid): 26'-1"
- Height (Peak): 31'-11"
- Stories (above grade): 2
- Main Pitch: 9/12
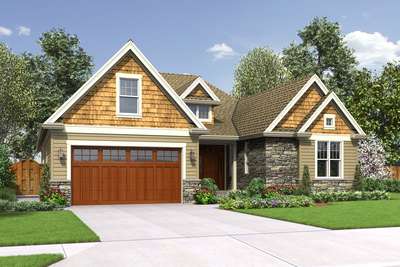
The Cotswolder 22198
Great Plan for New, Returning or Extended Family
- 4
- 2
- 2203 ft²
- Width: 50'-0"
- Depth: 62'-0"
- Height (Mid): 19'-0"
- Height (Peak): 25'-6"
- Stories (above grade): 1
- Main Pitch: 8/12
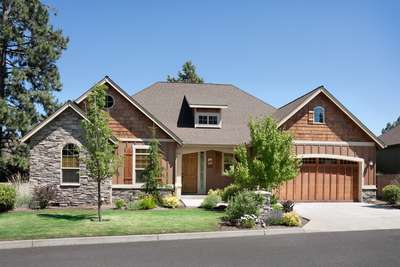
The Hayword 1149
Vaulted Great Room Plan with Light
- 3
- 2
- 1728 ft²
- Width: 55'-0"
- Depth: 48'-0"
- Height (Mid): 16'-8"
- Height (Peak): 24'-6"
- Stories (above grade): 1
- Main Pitch: 10/12
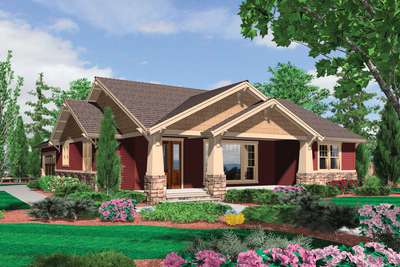
The Ellington 1154
3 Bedroom Craftsman Plan with Spacious Feel
- 3
- 2
- 1891 ft²
- Width: 48'-0"
- Depth: 64'-0"
- Height (Mid): 14'-4"
- Height (Peak): 20'-0"
- Stories (above grade): 1
- Main Pitch: 6/12
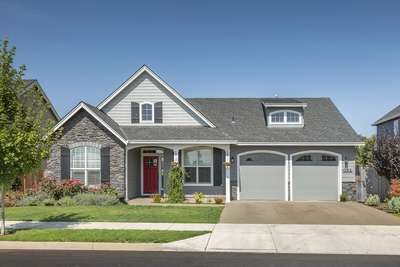
The Godfrey 1146
Craftsman Plan with Porch
- 3
- 2
- 1580 ft²
- Width: 50'-0"
- Depth: 48'-0"
- Height (Mid): 15'-2"
- Height (Peak): 21'-8"
- Stories (above grade): 1
- Main Pitch: 6/12
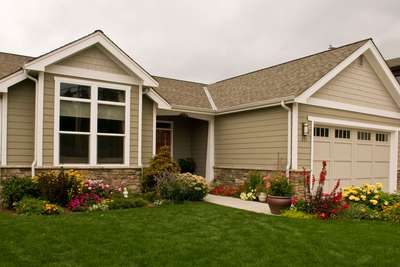
The Granville 1103BA
Craftsman Style Cottage Plan
- 3
- 2
- 1850 ft²
- Width: 44'-0"
- Depth: 68'-0"
- Height (Mid): 16'-0"
- Height (Peak): 22'-11"
- Stories (above grade): 1
- Main Pitch: 8/12
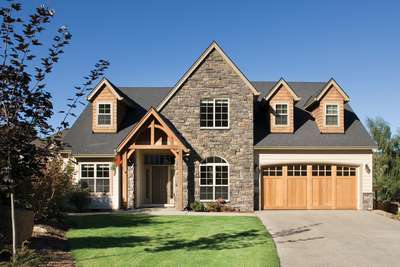
The Greenspire 22122
French Country Plan with Great Room
- 4
- 2
- 2196 ft²
- Width: 50'-0"
- Depth: 56'-0"
- Height (Mid): 18'-8"
- Height (Peak): 27'-6"
- Stories (above grade): 2
- Main Pitch: 10/12
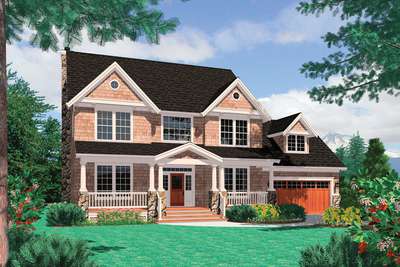
The Camden 2261H
Symmetrical Floor Plan in Craftsman Design
- 4
- 2
- 2500 ft²
- Width: 60'-0"
- Depth: 42'-0"
- Height (Mid): 26'-9"
- Height (Peak): 34'-5"
- Stories (above grade): 2
- Main Pitch: 10/12
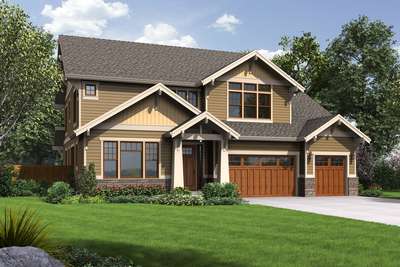
The Tualatin 2469
Luxurious Craftsman Home with Attractive Amenities
- 5
- 5
- 4177 ft²
- Width: 54'-0"
- Depth: 60'-0"
- Height (Mid): 25'-3"
- Height (Peak): 31'-4"
- Stories (above grade): 2
- Main Pitch: 7/12
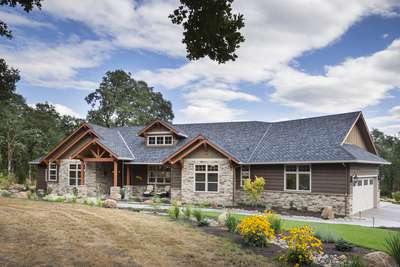
The Westfall 1250
Award Winning NW Ranch Style Home
- 3
- 3
- 2910 ft²
- Width: 113'-4"
- Depth: 62'-8"
- Height (Mid): 16'-9"
- Height (Peak): 23'-10"
- Stories (above grade): 1
- Main Pitch: 8/12
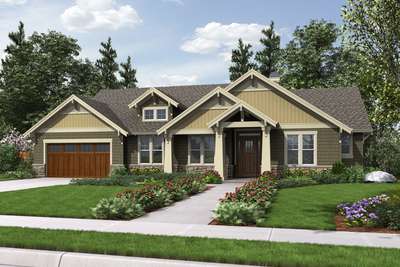
The Umatilla 1144EB
Attractive Craftsman One-Story with Sensible Floor Plan
- 3
- 2
- 1868 ft²
- Width: 70'-0"
- Depth: 50'-0"
- Height (Mid): 0'-0"
- Height (Peak): 22'-3"
- Stories (above grade): 1
- Main Pitch: 8/12
The Harrisburg 1412
Prairie Home with Multiple Wings and Attached Studio
- 5
- 5
- 5628 ft²
- Width: 164'-8"
- Depth: 115'-9"
- Height (Mid): 12'-7"
- Height (Peak): 16'-2"
- Stories (above grade): 1
- Main Pitch: 4/12
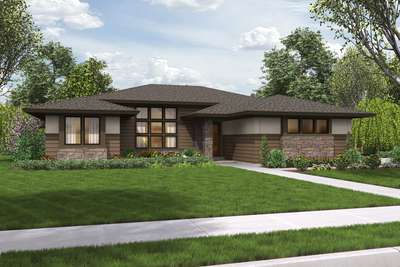
The Dallas 1247
Flexible Plan Suited to Front and/or Rear Views
- 4
- 2
- 2136 ft²
- Width: 60'-0"
- Depth: 61'-0"
- Height (Mid): 0'-0"
- Height (Peak): 17'-10"
- Stories (above grade): 1
- Main Pitch: 4/12
