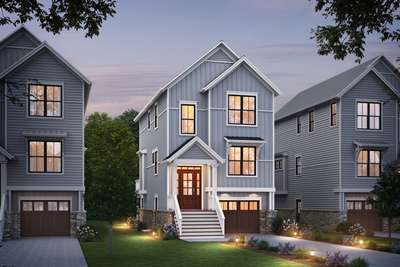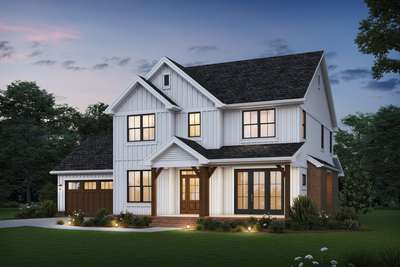Narrow Lot but Wide Appeal for this Craftsman Champion
Browse Mascord House Plans
Showing 24 Plans
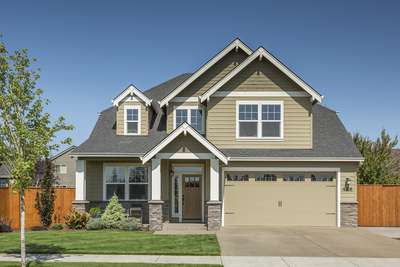
- 4
- 2
- 2577 ft²
- Width: 38'-0"
- Depth: 55'-0"
- Height (Mid): 23'-5"
- Height (Peak): 29'-0"
- Stories (above grade): 2
- Main Pitch: 8/12
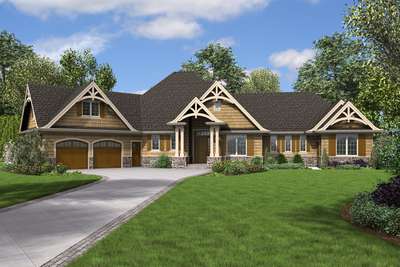
In-law Suite Addition to Hugely Popular Ranch
- 4
- 3
- 2801 ft²
- Width: 104'-4"
- Depth: 69'-10"
- Height (Mid): 20'-0"
- Height (Peak): 31'-0"
- Stories (above grade): 1
- Main Pitch: 12/12
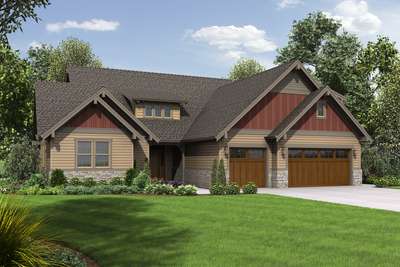
Traditional Living with Room for Fun
- 3
- 3
- 2481 ft²
- Width: 64'-0"
- Depth: 67'-6"
- Height (Mid): 18'-3"
- Height (Peak): 27'-9"
- Stories (above grade): 1
- Main Pitch: 10/12
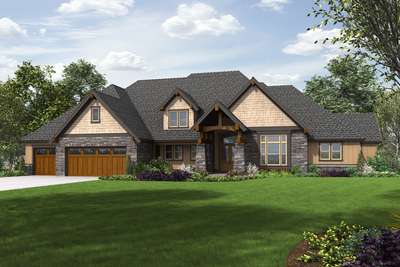
Luxurious Mountain Ranch Home
- 4
- 3
- 4319 ft²
- Width: 99'-0"
- Depth: 75'-0"
- Height (Mid): 19'-0"
- Height (Peak): 32'-6"
- Stories (above grade): 2
- Main Pitch: 12/12

Beautiful Contemporary Suited to Narrow Lots
- 4
- 2
- 2884 ft²
- Width: 40'-0"
- Depth: 60'-0"
- Height (Mid): 22'-8"
- Height (Peak): 26'-0"
- Stories (above grade): 2
- Main Pitch: 4/12

Elegant Classic Exterior with a Modern Layout
- 4
- 2
- 2190 ft²
- Width: 50'-0"
- Depth: 44'-6"
- Height (Mid): 22'-3"
- Height (Peak): 26'-8"
- Stories (above grade): 2
- Main Pitch: 10/12
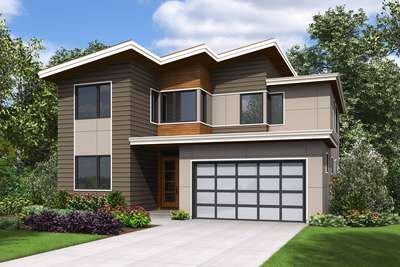
Sophisticated Look Outside, Smart Design Inside
- 4
- 2
- 2839 ft²
- Width: 40'-0"
- Depth: 52'-0"
- Height (Mid): 24'-3"
- Height (Peak): 25'-7"
- Stories (above grade): 2
- Main Pitch: 2/12

Adds Large Entertaining Space to the Galen
- 3
- 3
- 2193 ft²
- Width: 60'-0"
- Depth: 52'-0"
- Height (Mid): 19'-10"
- Height (Peak): 26'-2"
- Stories (above grade): 1
- Main Pitch: 8/12

Craftsman with Walkout Basement and Huge Master
- 5
- 3
- 3770 ft²
- Width: 40'-0"
- Depth: 55'-0"
- Height (Mid): 23'-9"
- Height (Peak): 29'-8"
- Stories (above grade): 2
- Main Pitch: 8/12

Elegant Contemporary Exterior for Popular Morecambe Plan
- 4
- 2
- 2548 ft²
- Width: 38'-0"
- Depth: 55'-0"
- Height (Mid): 21'-0"
- Height (Peak): 24'-2"
- Stories (above grade): 2
- Main Pitch: 4/12

Modern Exterior addition to the Morecambe with Expanded Upper Floor
- 4
- 3
- 3185 ft²
- Width: 46'-0"
- Depth: 55'-0"
- Height (Mid): 22'-5"
- Height (Peak): 27'-2"
- Stories (above grade): 2
- Main Pitch: 6/12
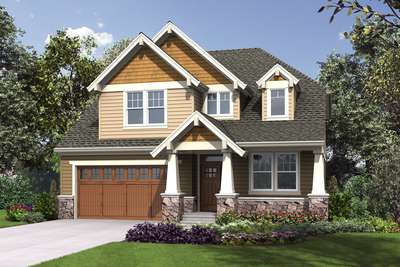
Plan 2230CE with walkout basement
- 5
- 3
- 3800 ft²
- Width: 40'-0"
- Depth: 57'-0"
- Height (Mid): 23'-9"
- Height (Peak): 29'-8"
- Stories (above grade): 2
- Main Pitch: 8/12
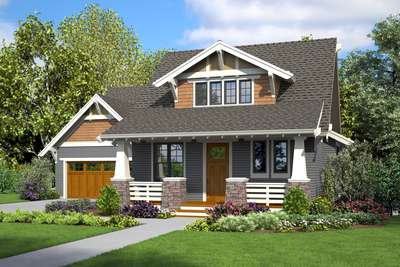
Appealing Cottage with great Apartment Unit suitable for Rental
- 4
- 3
- 2337 ft²
- Width: 64'-0"
- Depth: 64'-0"
- Height (Mid): 21'-4"
- Height (Peak): 26'-1"
- Stories (above grade): 2
- Main Pitch: 10/12

Craftsman Ranch with Three Car Garage
- 4
- 3
- 2498 ft²
- Width: 55'-0"
- Depth: 64'-0"
- Height (Mid): 20'-11"
- Height (Peak): 28'-9"
- Stories (above grade): 1
- Main Pitch: 8/12

Warmth, Luxury, and attractive Guest Suite over Angled Garage
- 3
- 3
- 3198 ft²
- Width: 89'-6"
- Depth: 87'-2"
- Height (Mid): 21'-9"
- Height (Peak): 24'-1"
- Stories (above grade): 2
- Main Pitch: 4/12
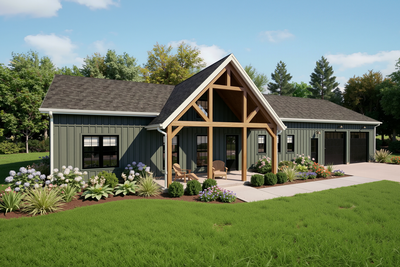
Traditional Barndominium Home
- 4
- 3
- 2476 ft²
- Width: 90'-0"
- Depth: 56'-0"
- Height (Mid): 15'-10"
- Height (Peak): 21'-10"
- Stories (above grade): 1
- Main Pitch: 6/12
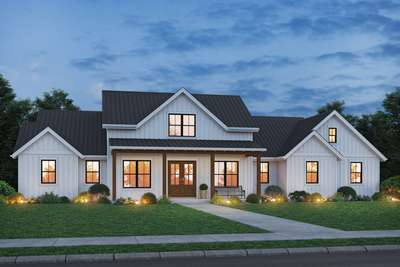
Wonderful Farmhouse Plan with Great Amenities
- 3
- 2
- 2671 ft²
- Width: 81'-0"
- Depth: 64'-0"
- Height (Mid): 20'-1"
- Height (Peak): 24'-11"
- Stories (above grade): 1
- Main Pitch: 8/12
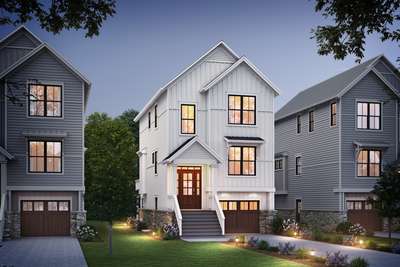
Farmhouse Style for Urban Lots
- 4
- 3
- 2197 ft²
- Width: 22'-0"
- Depth: 54'-0"
- Height (Mid): 24'-0"
- Height (Peak): 38'-8"
- Stories (above grade): 3
- Main Pitch: 10/12
