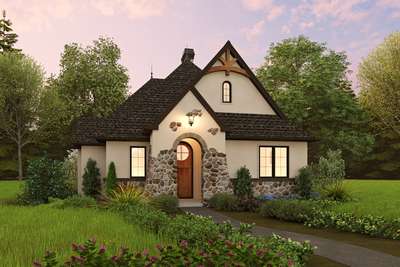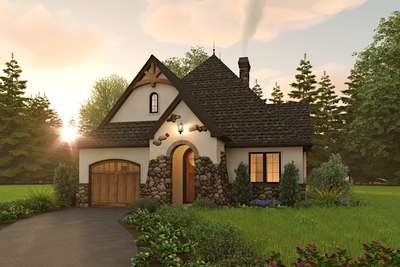Two Story Craftsman Plan with 4 Bedrooms
Browse Mascord House Plans
Showing 19 Plans
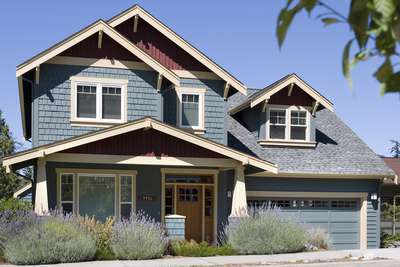
The Malone 2164A
- 3
- 2
- 1943 ft²
- Width: 40'-0"
- Depth: 52'-0"
- Height (Mid): 21'-4"
- Height (Peak): 25'-2"
- Stories (above grade): 2
- Main Pitch: 8/12

The Jefferson 22199A
Incorporates many changes requested for the 'Hood River'
- 3
- 2
- 2976 ft²
- Width: 60'-0"
- Depth: 49'-0"
- Height (Mid): 23'-1"
- Height (Peak): 28'-0"
- Stories (above grade): 2
- Main Pitch: 8/12
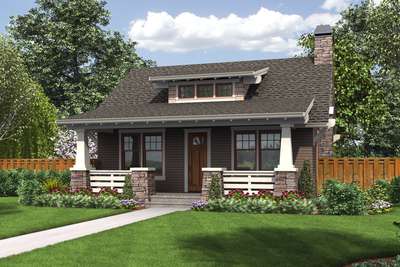
The Aumsville 1176
A Beautifully Detailed Craftsman Getaway
- 1
- 1
- 960 ft²
- Width: 30'-0"
- Depth: 48'-0"
- Height (Mid): 14'-6"
- Height (Peak): 20'-6"
- Stories (above grade): 1
- Main Pitch: 8/12
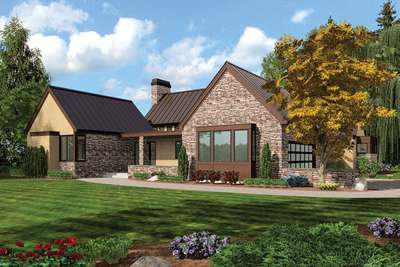
The Saxon 1242
Wonderful Farmhouse Layout with Courtyard
- 3
- 2
- 2749 ft²
- Width: 73'-0"
- Depth: 81'-6"
- Height (Mid): 19'-11"
- Height (Peak): 25'-8"
- Stories (above grade): 1
- Main Pitch: 12/12
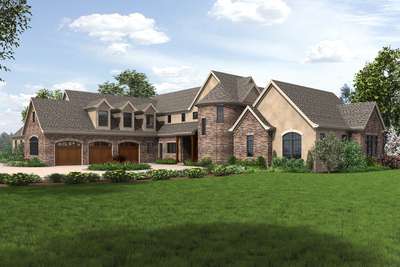
The Belle Reve 2479
Elegant French Inspired Country Mansion
- 4
- 4
- 7149 ft²
- Width: 144'-6"
- Depth: 86'-0"
- Height (Mid): 28'-0"
- Height (Peak): 34'-5"
- Stories (above grade): 2
- Main Pitch: 12/12
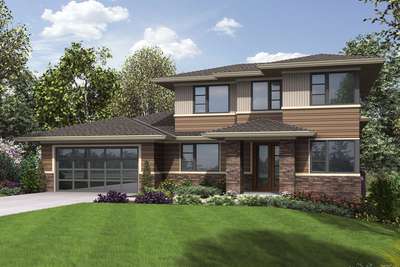
The Springlake 23113
Popular Craftsman with Apartment Below
- 5
- 3
- 3261 ft²
- Width: 54'-0"
- Depth: 55'-6"
- Height (Mid): 21'-1"
- Height (Peak): 23'-2"
- Stories (above grade): 2
- Main Pitch: 4/12
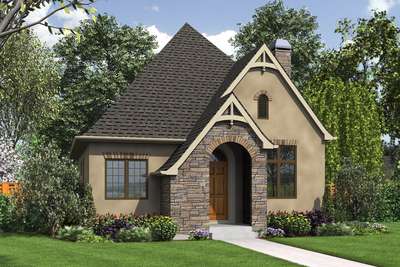
The Cecil 1176A
Guest Cottage, Vacation Home or Compact Living - This Plan is Perfect in Any Case
- 1
- 1
- 960 ft²
- Width: 30'-0"
- Depth: 32'-0"
- Height (Mid): 19'-3"
- Height (Peak): 28'-0"
- Stories (above grade): 1
- Main Pitch: 13/12
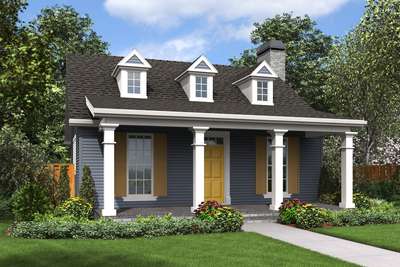
The Decorah 1176B
Everything You Need in a Comfortable Cottage
- 2
- 1
- 960 ft²
- Width: 30'-0"
- Depth: 48'-0"
- Height (Mid): 14'-6"
- Height (Peak): 20'-6"
- Stories (above grade): 1
- Main Pitch: 8/12
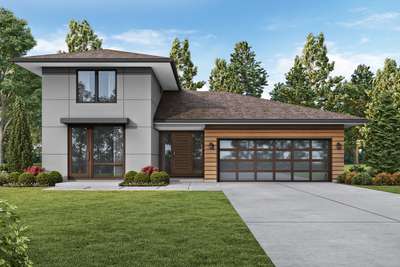
The Alameda South 1260A
Modern Design with Courtyard and Separated Apartment
- 4
- 3
- 2947 ft²
- Width: 46'-0"
- Depth: 90'-0"
- Height (Mid): 19'-0"
- Height (Peak): 20'-10"
- Stories (above grade): 1
- Main Pitch: 4/12

The Garden Grove 2230CH
Elegant Contemporary Exterior for Popular Morecambe Plan
- 4
- 2
- 2548 ft²
- Width: 38'-0"
- Depth: 55'-0"
- Height (Mid): 21'-0"
- Height (Peak): 24'-2"
- Stories (above grade): 2
- Main Pitch: 4/12
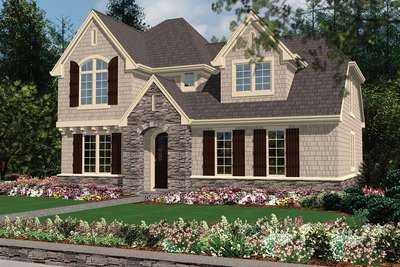
The Jacksonville 22176A
Traditional Elegance, Rear Loading Garage
- 3
- 2
- 1936 ft²
- Width: 41'-0"
- Depth: 38'-0"
- Height (Mid): 23'-3"
- Height (Peak): 29'-2"
- Stories (above grade): 2
- Main Pitch: 10/12
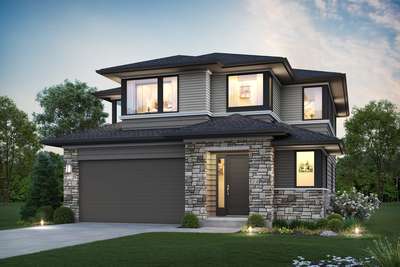
The Brookside 22162C
- 4
- 2
- 2175 ft²
- Width: 34'-0"
- Depth: 55'-0"
- Height (Mid): 22'-9"
- Height (Peak): 26'-3"
- Stories (above grade): 2
- Main Pitch: 5/12
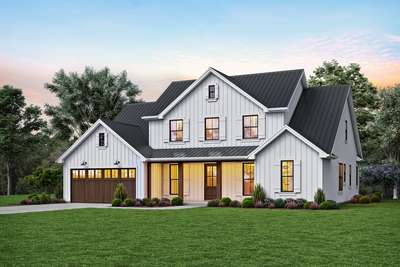
The Sanada 23117
A modern farmhouse plan to suit your tastes, lifestyle and budget
- 4
- 3
- 3032 ft²
- Width: 60'-0"
- Depth: 53'-6"
- Height (Mid): 24'-1"
- Height (Peak): 29'-6"
- Stories (above grade): 2
- Main Pitch: 9/12
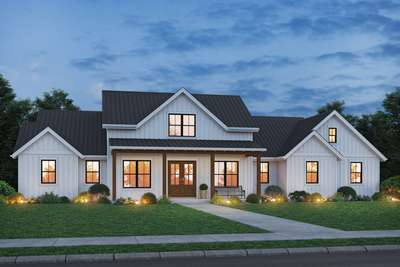
The Sutton Bank 1278
Wonderful Farmhouse Plan with Great Amenities
- 3
- 2
- 2671 ft²
- Width: 81'-0"
- Depth: 64'-0"
- Height (Mid): 20'-1"
- Height (Peak): 24'-11"
- Stories (above grade): 1
- Main Pitch: 8/12
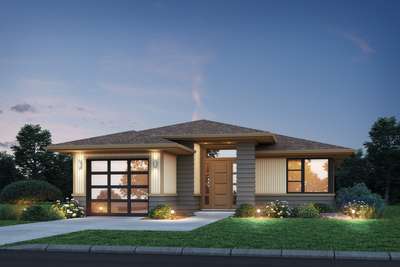
The Robinson 1180B
Here's to you - The Robinson
- 2
- 2
- 1313 ft²
- Width: 37'-0"
- Depth: 55'-6"
- Height (Mid): 13'-0"
- Height (Peak): 15'-10"
- Stories (above grade): 1
- Main Pitch: 4/12
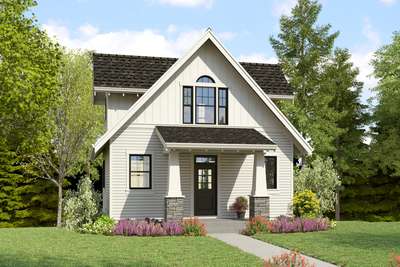
The Mazlan 21164
Great Small Footprint Walkout Basement Home
- 3
- 2
- 1724 ft²
- Width: 26'-0"
- Depth: 42'-6"
- Height (Mid): 19'-11"
- Height (Peak): 24'-1"
- Stories (above grade): 3
- Main Pitch: 12/12
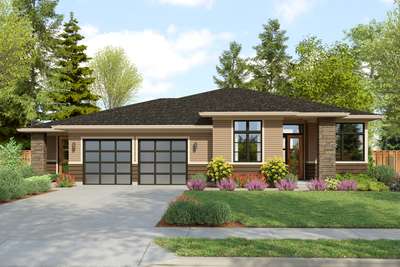
The Brayton 1231RB
Great Prairie Ranch with Separated Guest Living Suite
- 4
- 3
- 2690 ft²
- Width: 66'-0"
- Depth: 61'-0"
- Height (Mid): 13'-3"
- Height (Peak): 19'-4"
- Stories (above grade): 1
- Main Pitch: 4/12
