The Hayfield 2371A
Farmhouse with Elevator
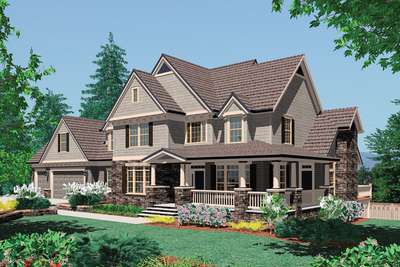
Farmhouse with Elevator
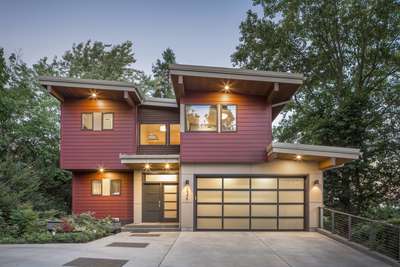
Gorgeous NW Contemporary home with Daylight Basement
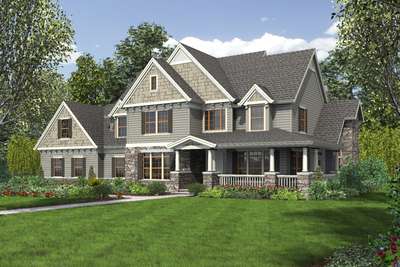
Luxurious Country Living

Amenities Galore in a Beautifully Traditional Home
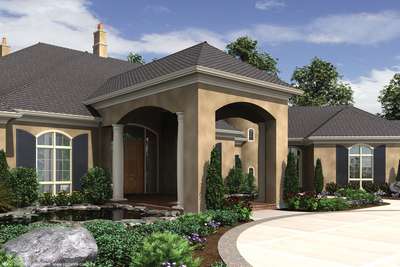
European Luxury Home Fit for Royalty
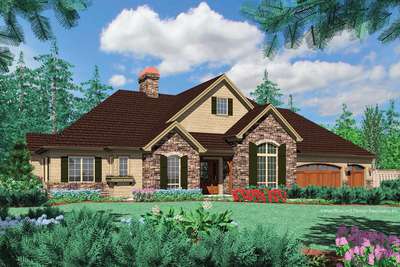
French Country Estate Plan with High Ceilings

Delightful Craftsman for Uphill Sloping Lots

Gorgeous Prairie Style Contemporary Home for Sloping Lots

Ideal Plan for Capturing Hillside Views

Perfect Sloping Lot Plan for Front Facing Views

Game Room with Fireplace in Sloping Lot Plan