Prairie Home with Multiple Wings and Attached Studio
Browse Mascord House Plans
Showing 27 Plans
The Harrisburg 1412
- 5
- 5
- 5628 ft²
- Width: 164'-8"
- Depth: 115'-9"
- Height (Mid): 12'-7"
- Height (Peak): 16'-2"
- Stories (above grade): 1
- Main Pitch: 4/12
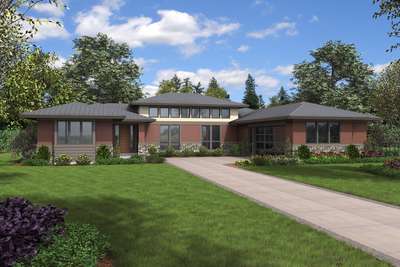
The Mapleview 1240B
Contemporary Plans Ideal for Empty Nesters!
- 3
- 2
- 2639 ft²
- Width: 78'-0"
- Depth: 68'-6"
- Height (Mid): 16'-3"
- Height (Peak): 18'-6"
- Stories (above grade): 1
- Main Pitch: 4/12
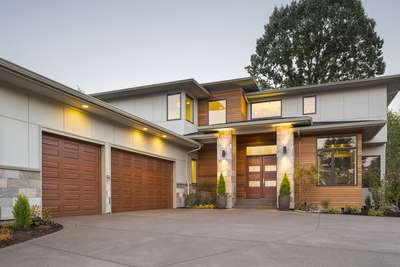
The Summerville 2475
A Contemporary Street of Dreams Design of Luxurious Proportions
- 4
- 3
- 4106 ft²
- Width: 60'-0"
- Depth: 100'-0"
- Height (Mid): 23'-8"
- Height (Peak): 28'-0"
- Stories (above grade): 2
- Main Pitch: 4/12
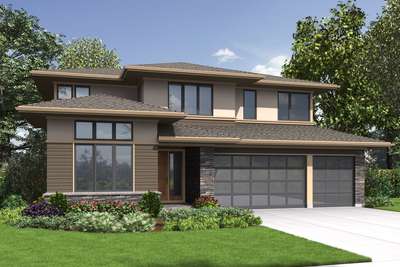
The Carroll 22210A
Contemporary Home for a Growing Family
- 4
- 3
- 2939 ft²
- Width: 50'-0"
- Depth: 66'-0"
- Height (Mid): 21'-6"
- Height (Peak): 24'-0"
- Stories (above grade): 2
- Main Pitch: 4/12
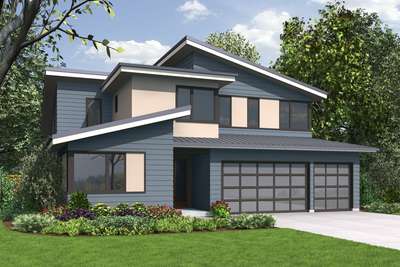
The Sweetwater 22210
Artful Home with Flexible Spaces
- 4
- 3
- 2873 ft²
- Width: 50'-0"
- Depth: 50'-0"
- Height (Mid): 23'-1"
- Height (Peak): 26'-5"
- Stories (above grade): 2
- Main Pitch: 3/12
The Renard 22213
Home fit for a Captain! Design featured on hit TV show Grimm
- 4
- 4
- 2988 ft²
- Width: 37'-0"
- Depth: 58'-0"
- Height (Mid): 21'-9"
- Height (Peak): 24'-0"
- Stories (above grade): 2
- Main Pitch: 2/12
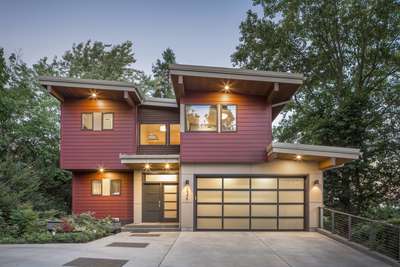
The Ontario 23101
Gorgeous NW Contemporary home with Daylight Basement
- 4
- 3
- 3026 ft²
- Width: 41'-0"
- Depth: 52'-0"
- Height (Mid): 20'-3"
- Height (Peak): 21'-9"
- Stories (above grade): 2
- Main Pitch: 1/12
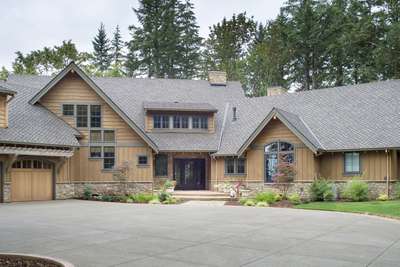
The Letterham 2465
Luxury Lodge wth Open Floor Plan and Ample Amenities
- 5
- 5
- 5250 ft²
- Width: 129'-3"
- Depth: 98'-3"
- Height (Mid): 0'-0"
- Height (Peak): 31'-4"
- Stories (above grade): 2
- Main Pitch: 12/12
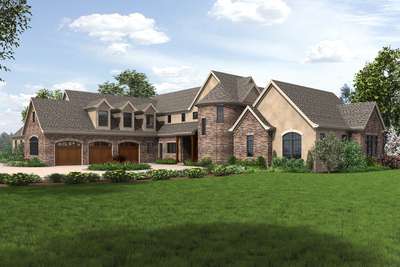
The Belle Reve 2479
Elegant French Inspired Country Mansion
- 4
- 4
- 7149 ft²
- Width: 144'-6"
- Depth: 86'-0"
- Height (Mid): 28'-0"
- Height (Peak): 34'-5"
- Stories (above grade): 2
- Main Pitch: 12/12
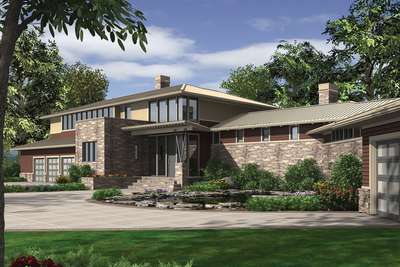
The Aurea 2453
Modern Plan that Blends with Land
- 4
- 3
- 6658 ft²
- Width: 168'-8"
- Depth: 77'-6"
- Height (Mid): 0'-0"
- Height (Peak): 25'-8"
- Stories (above grade): 2
- Main Pitch: 4/12

The Morristown 2474
Amenities Galore in a Beautifully Traditional Home
- 5
- 5
- 6349 ft²
- Width: 110'-10"
- Depth: 98'-7"
- Height (Mid): 0'-0"
- Height (Peak): 42'-2"
- Stories (above grade): 2
- Main Pitch: 12/12
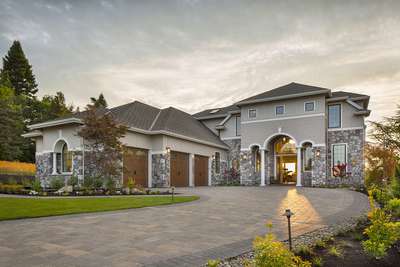
The Octavia 2478
North West with classic Italian influences
- 4
- 4
- 4455 ft²
- Width: 61'-8"
- Depth: 103'-6"
- Height (Mid): 27'-2"
- Height (Peak): 32'-3"
- Stories (above grade): 2
- Main Pitch: 6/12

The Tumalo 1144EA
Beautiful Sloped Lot Home with Daylight Basement
- 4
- 3
- 3171 ft²
- Width: 68'-0"
- Depth: 42'-0"
- Height (Mid): 0'-0"
- Height (Peak): 21'-0"
- Stories (above grade): 1
- Main Pitch: 7/12
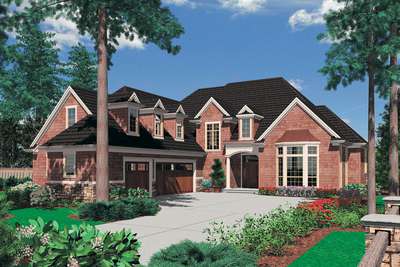
The Marlow 2373
L-Shaped Cape Cod Style Home
- 4
- 3
- 3638 ft²
- Width: 63'-0"
- Depth: 90'-0"
- Height (Mid): 25'-0"
- Height (Peak): 32'-6"
- Stories (above grade): 2
- Main Pitch: 12/12
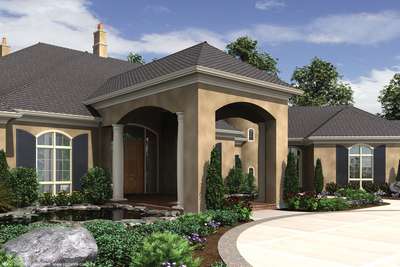
The Galloway 2462
European Luxury Home Fit for Royalty
- 8+
- 6+
- 9787 ft²
- Width: 172'-3"
- Depth: 105'-8"
- Height (Mid): 28'-2"
- Height (Peak): 34'-4"
- Stories (above grade): 2
- Main Pitch: 8/12
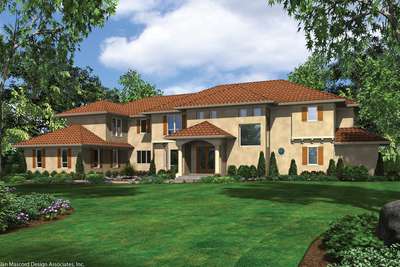
The Valencia 2454B
Casa Designio de la Cielos
- 5
- 6+
- 9030 ft²
- Width: 117'-0"
- Depth: 84'-0"
- Height (Mid): 25'-6"
- Height (Peak): 31'-0"
- Stories (above grade): 2
- Main Pitch: 6/12
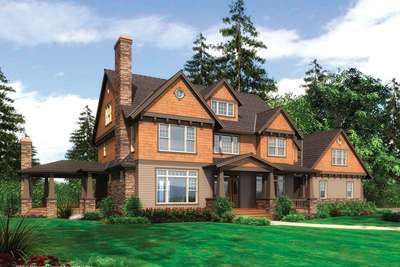
The Vicksburg 2386
Elegant Shingle Style Home Plan
- 4
- 4
- 3936 ft²
- Width: 108'-0"
- Depth: 59'-0"
- Height (Mid): 28'-5"
- Height (Peak): 37'-0"
- Stories (above grade): 2
- Main Pitch: 10/12
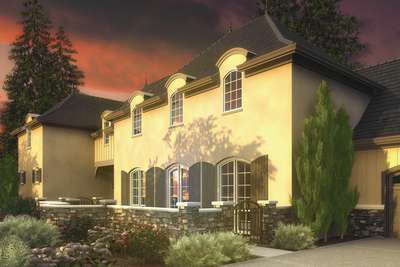
The Toussaint 2446
Mother's Suite wih Private Courtyard
- 5
- 4
- 5347 ft²
- Width: 99'-0"
- Depth: 103'-0"
- Height (Mid): 26'-0"
- Height (Peak): 30'-6"
- Stories (above grade): 2
- Main Pitch: 12/12

