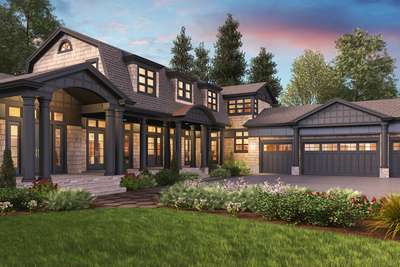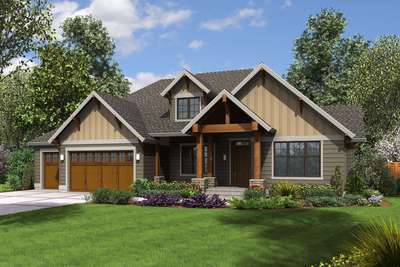Contemporary Plan with a Glass Floor
Browse Mascord House Plans
Showing 332 Plans
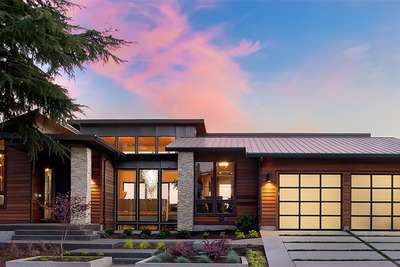
- 4
- 3
- 4600 ft²
- Width: 77'-0"
- Depth: 65'-0"
- Height (Mid): 12'-8"
- Height (Peak): 16'-0"
- Stories (above grade): 1
- Main Pitch: 4/12
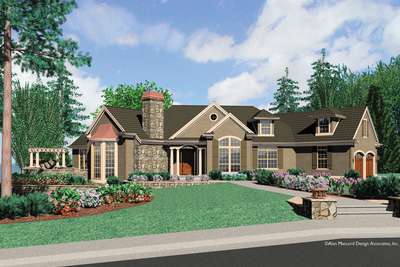
European Style Plan with Vaulted Great Room
- 3
- 4
- 2973 ft²
- Width: 108'-5"
- Depth: 59'-0"
- Height (Mid): 16'-5"
- Height (Peak): 23'-4"
- Stories (above grade): 1
- Main Pitch: 8/12
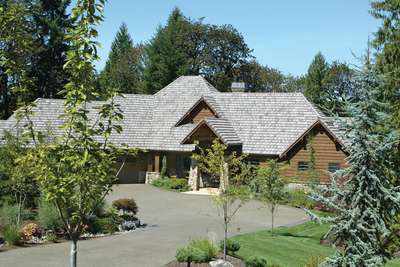
Large One Story Plan with Walk-out Basement
- 4
- 3
- 4732 ft²
- Width: 130'-3"
- Depth: 79'-3"
- Height (Mid): 21'-10"
- Height (Peak): 33'-10"
- Stories (above grade): 1
- Main Pitch: 12/12
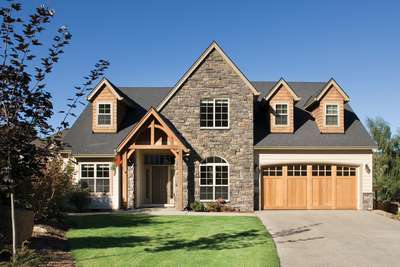
French Country Plan with Great Room
- 4
- 2
- 2196 ft²
- Width: 50'-0"
- Depth: 56'-0"
- Height (Mid): 18'-8"
- Height (Peak): 27'-6"
- Stories (above grade): 2
- Main Pitch: 10/12
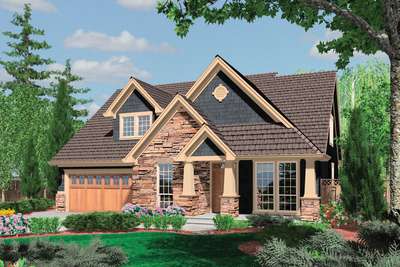
Cozy European Cottage Plan with Deluxe Master Suite
- 3
- 2
- 2289 ft²
- Width: 48'-0"
- Depth: 56'-0"
- Height (Mid): 0'-0"
- Height (Peak): 26'-10"
- Stories (above grade): 2
- Main Pitch: 10/12
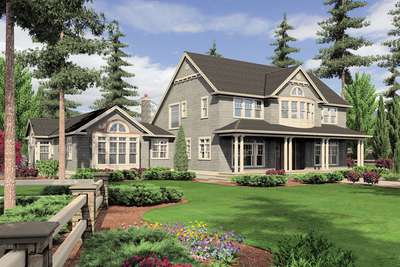
Master Suite Features His and Hers Bathrooms
- 4
- 5
- 4790 ft²
- Width: 116'-0"
- Depth: 88'-0"
- Height (Mid): 26'-0"
- Height (Peak): 32'-8"
- Stories (above grade): 2
- Main Pitch: 10/12
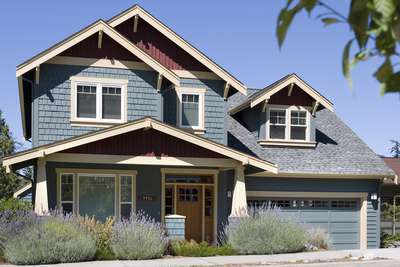
Two Story Craftsman Plan with 4 Bedrooms
- 3
- 2
- 1943 ft²
- Width: 40'-0"
- Depth: 52'-0"
- Height (Mid): 21'-4"
- Height (Peak): 25'-2"
- Stories (above grade): 2
- Main Pitch: 8/12
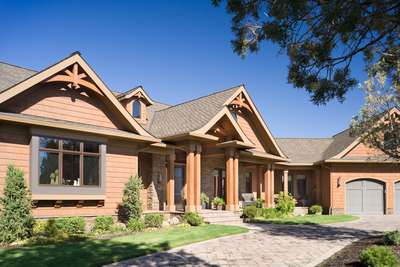
Beautiful Mountain Ranch with Great Outdoor Connection
- 5
- 3
- 5266 ft²
- Width: 123'-11"
- Depth: 78'-8"
- Height (Mid): 0'-0"
- Height (Peak): 25'-8"
- Stories (above grade): 1
- Main Pitch: 10/12
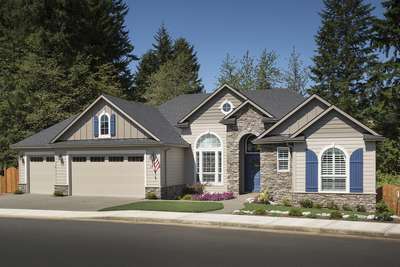
European Plan Great for Sloping Lot
- 3
- 2
- 2898 ft²
- Width: 67'-0"
- Depth: 46'-0"
- Height (Mid): 16'-10"
- Height (Peak): 21'-7"
- Stories (above grade): 1
- Main Pitch: 9/12
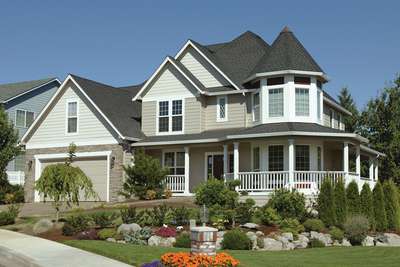
Victorian Style Plan with Wrap-around Porch
- 4
- 3
- 2518 ft²
- Width: 59'-0"
- Depth: 51'-6"
- Height (Mid): 25'-2"
- Height (Peak): 32'-9"
- Stories (above grade): 2
- Main Pitch: 12/12
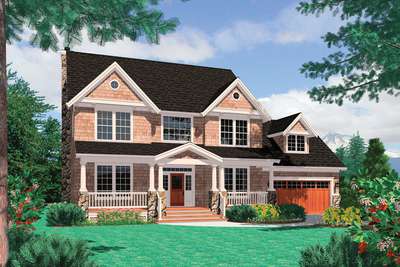
Symmetrical Floor Plan in Craftsman Design
- 4
- 2
- 2500 ft²
- Width: 60'-0"
- Depth: 42'-0"
- Height (Mid): 26'-9"
- Height (Peak): 34'-5"
- Stories (above grade): 2
- Main Pitch: 10/12
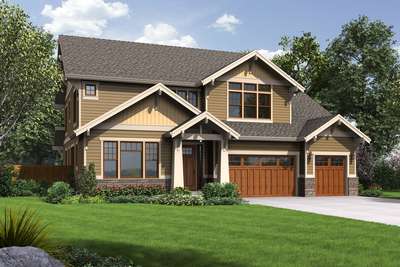
Luxurious Craftsman Home with Attractive Amenities
- 5
- 5
- 4177 ft²
- Width: 54'-0"
- Depth: 60'-0"
- Height (Mid): 25'-3"
- Height (Peak): 31'-4"
- Stories (above grade): 2
- Main Pitch: 7/12
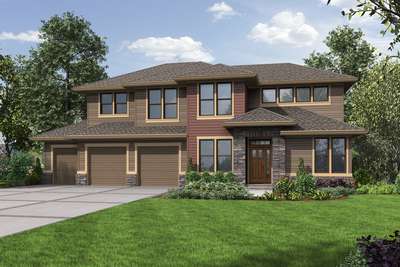
Some Work and Lots of Play in an Adventurous Home
- 5
- 4
- 3645 ft²
- Width: 64'-0"
- Depth: 43'-10"
- Height (Mid): 34'-0"
- Height (Peak): 38'-0"
- Stories (above grade): 2
- Main Pitch: 6/12
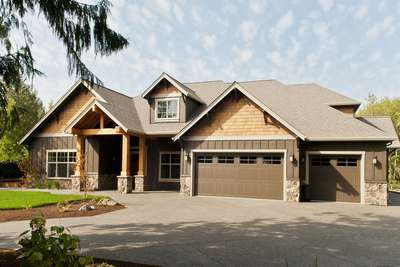
Lodge with Large Master Suite and Open Floor Plan
- 3
- 2
- 2735 ft²
- Width: 72'-0"
- Depth: 65'-6"
- Height (Mid): 18'-3"
- Height (Peak): 26'-10"
- Stories (above grade): 1
- Main Pitch: 8/12
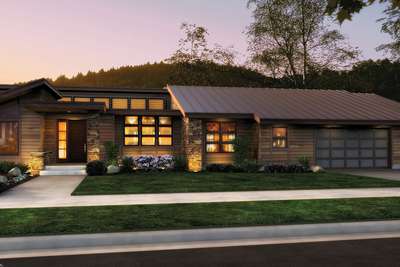
Single Story Contemporary Plan
- 3
- 3
- 3296 ft²
- Width: 96'-0"
- Depth: 65'-0"
- Height (Mid): 12'-8"
- Height (Peak): 16'-5"
- Stories (above grade): 1
- Main Pitch: 4/12
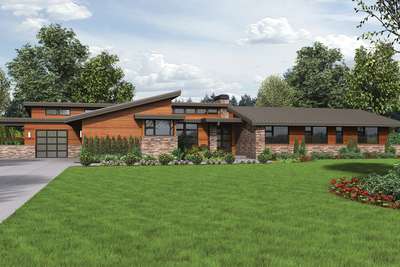
Well Organized Luxurious Contemporary Plan
- 4
- 3
- 3938 ft²
- Width: 107'-0"
- Depth: 64'-6"
- Height (Mid): 13'-7"
- Height (Peak): 16'-4"
- Stories (above grade): 1
- Main Pitch: 3/12
Prairie Home with Multiple Wings and Attached Studio
- 5
- 5
- 5628 ft²
- Width: 164'-8"
- Depth: 115'-9"
- Height (Mid): 12'-7"
- Height (Peak): 16'-2"
- Stories (above grade): 1
- Main Pitch: 4/12
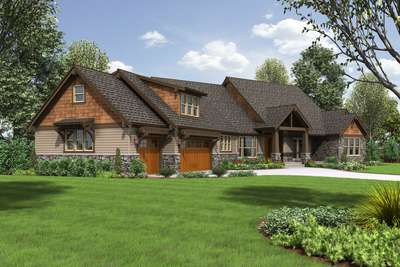
Picturesque Lodge Home Plan with Space for Work and Play
- 4
- 3
- 3888 ft²
- Width: 114'-8"
- Depth: 72'-5"
- Height (Mid): 0'-0"
- Height (Peak): 29'-10"
- Stories (above grade): 2
- Main Pitch: 10/12
