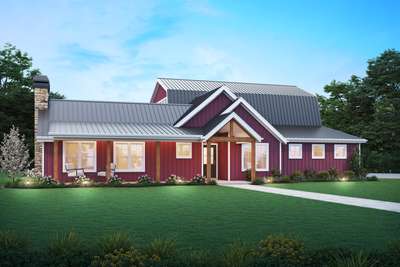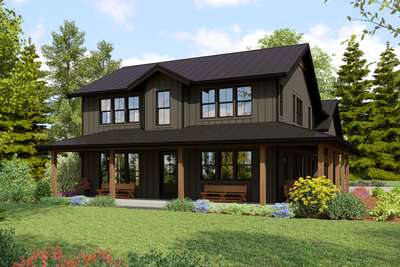Traditional Barndominium Home
Barndominium
Search All PlansIn recent years, the concept of "barndominiums" has gained immense popularity in the realm of architecture and real estate. These unique structures blend the rustic charm of a barn with the modern comfort of a home, offering a distinctive and innovative living experience that has captured the imagination of many. Whether you're seeking a weekend getaway, a unique family home, or a creative space to live and work, barndominiums might just be the perfect choice for you.
A Fusion of Aesthetics
Barndominiums are born from the marriage of two seemingly contrasting worlds – the rugged, functional appeal of a barn and the cozy, contemporary allure of a home. The result is a structure that effortlessly combines these aesthetics, resulting in a visually striking property that stands out amidst conventional housing options.
Open and Spacious Interiors
One of the most defining features of barndominiums is their open and spacious interiors. With soaring ceilings and an absence of load-bearing walls, these homes provide a blank canvas for interior design, allowing for creative and flexible floor plans. The vast, unobstructed space is perfect for large gatherings, home offices, or even accommodating unique features like indoor sports courts or art studios.
The Versatility of Design
Barndominiums are not limited to a single design template. They come in various architectural styles, allowing homeowners to choose the one that suits their tastes and needs best. Whether you prefer a traditional barn appearance with weathered wood siding or a sleek, modern exterior with metal panels, you can find a barndominium design that aligns with your vision.
Energy Efficiency and Sustainability
Modern barndominiums are designed with energy efficiency and sustainability in mind. Many feature well-insulated walls and roofs, energy-efficient windows, and advanced heating and cooling systems. This means lower energy bills and a smaller carbon footprint, which is not only environmentally friendly but also economically beneficial for homeowners.
Blend of Indoor and Outdoor Living
Barndominiums often feature large windows and sliding doors that seamlessly connect indoor spaces to the outdoors. This design element not only floods the interiors with natural light but also encourages residents to embrace outdoor living. It's common to find spacious patios, decks, or even courtyards where homeowners can relax, entertain, and enjoy the beauty of their surroundings.
Cost-Effective Living
For many, the affordability of barndominiums is a significant draw. Compared to traditional homes, the construction cost of a barndominium can be considerably lower, thanks in part to the open floor plans and the use of metal as a building material. This cost-effectiveness makes barndominiums an attractive option for those looking to build their dream home without breaking the bank.
Endless Customization Possibilities
Another advantage of barndominiums is the endless customization possibilities they offer. Whether you're looking for a rustic, farmhouse-inspired interior or a sleek and modern design, you have the freedom to tailor your barndominium to your unique preferences. The absence of load-bearing walls and the open layout provide ample opportunities for personalization.
The Barndominium Lifestyle
In summary, barndominiums offer a lifestyle that seamlessly blends the best of both worlds: the timeless appeal of a rustic barn and the modern comforts of a home. With their spacious interiors, energy efficiency, and customization options, these unique structures have captured the hearts of homeowners seeking a distinctive living experience. Whether you're in search of a cozy family home, a weekend retreat, or a creative living and working space, barndominiums are a remarkable choice that promises to fulfill your vision of a home that stands out from the ordinary.
Showing 7 Plans
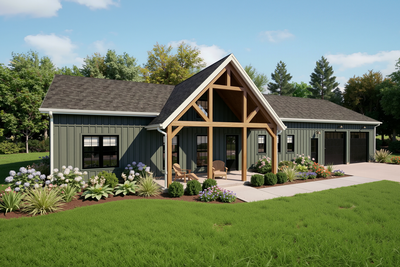
- 4
- 3
- 2476 ft²
- Width: 90'-0"
- Depth: 56'-0"
- Height (Mid): 15'-10"
- Height (Peak): 21'-10"
- Stories (above grade): 1
- Main Pitch: 6/12
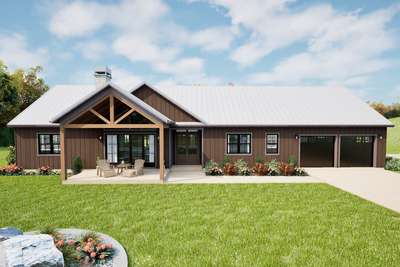
Open Great Room from Front to Back
- 3
- 2
- 2310 ft²
- Width: 90'-0"
- Depth: 62'-0"
- Height (Mid): 16'-6"
- Height (Peak): 22'-10"
- Stories (above grade): 1
- Main Pitch: 8/12
FRONT_400x267.png)
Barndo with Charm
- 4
- 3
- 3379 ft²
- Width: 90'-0"
- Depth: 52'-0"
- Height (Mid): 23'-4"
- Height (Peak): 30'-4"
- Stories (above grade): 2
- Main Pitch: 8/12
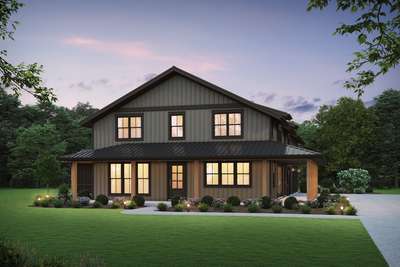
Pure Barndominium Styling
- 3
- 3
- 2709 ft²
- Width: 62'-0"
- Depth: 84'-0"
- Height (Mid): 21'-11"
- Height (Peak): 28'-0"
- Stories (above grade): 2
- Main Pitch: 6/12
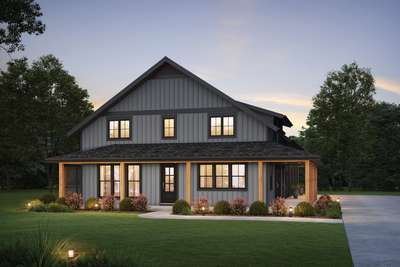
Barndominium with Simple Roofline
- 3
- 3
- 2588 ft²
- Width: 62'-0"
- Depth: 94'-0"
- Height (Mid): 22'-0"
- Height (Peak): 29'-4"
- Stories (above grade): 2
- Main Pitch: 8/12
