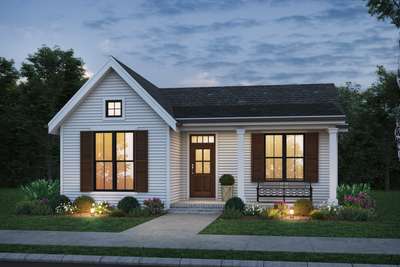Victorian Style Plan with Wrap-around Porch
Country House Plans
Search All PlansThese gorgeous Country style Mascord house plans draw inspiration from the nostalgic country home style. Country house plans are similar to farmhouse style plans. They are usually two story with a covered front or wrap around porch. Quite colonial, the footprint is often boxy or rectangular shaped. Many country house designs feature a centered entryway with stacked single hung windows. Gorgeous country kitchens and cozy hearth living rooms are typical features of a Mascord country home plan. Spacious porches extend your living space, making country house plans seem larger than they are and creating a seamless transition between indoors and out.
Showing 116 Plans
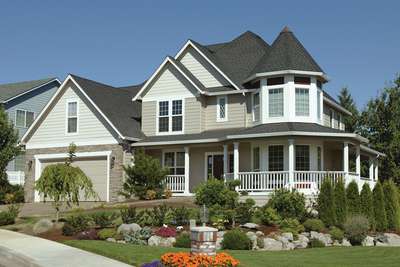
- 4
- 3
- 2518 ft²
- Width: 59'-0"
- Depth: 51'-6"
- Height (Mid): 25'-2"
- Height (Peak): 32'-9"
- Stories (above grade): 2
- Main Pitch: 12/12
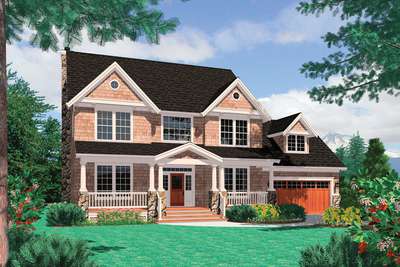
Symmetrical Floor Plan in Craftsman Design
- 4
- 2
- 2500 ft²
- Width: 60'-0"
- Depth: 42'-0"
- Height (Mid): 26'-9"
- Height (Peak): 34'-5"
- Stories (above grade): 2
- Main Pitch: 10/12
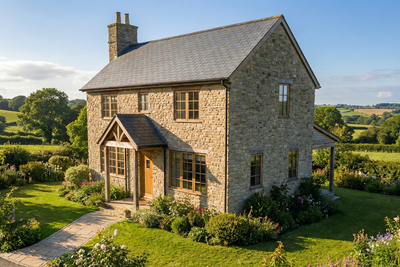
A Timeless Retreat Designed for Cozy Living
- 2
- 2
- 1377 ft²
- Width: 35'-6"
- Depth: 33'-0"
- Height (Mid): 21'-2"
- Height (Peak): 25'-4"
- Stories (above grade): 2
- Main Pitch: 10/12
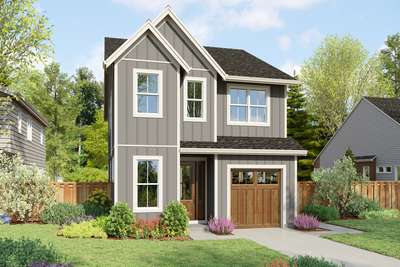
Charming, Smart, and Flexible Living
- 3
- 2
- 1787 ft²
- Width: 25'-0"
- Depth: 52'-0"
- Height (Mid): 24'-6"
- Height (Peak): 30'-0"
- Stories (above grade): 2
- Main Pitch: 6/12
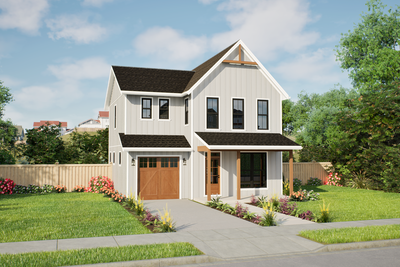
Perfect Starter Home for Generations
- 3
- 2
- 1545 ft²
- Width: 30'-0"
- Depth: 48'-0"
- Height (Mid): 24'-5"
- Height (Peak): 29'-6"
- Stories (above grade): 2
- Main Pitch: 12/12
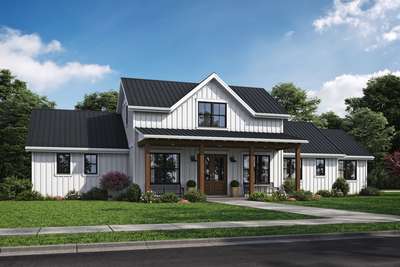
Modern Farmouse with 3 bedrooms and 2 1/2 baths
- 3
- 2
- 2216 ft²
- Width: 79'-0"
- Depth: 67'-0"
- Height (Mid): 20'-4"
- Height (Peak): 24'-5"
- Stories (above grade): 1
- Main Pitch: 8/12
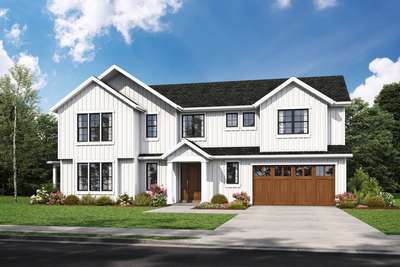
Great plan for shallow lots
- 3
- 2
- 2299 ft²
- Width: 70'-0"
- Depth: 28'-0"
- Height (Mid): 24'-1"
- Height (Peak): 28'-7"
- Stories (above grade): 2
- Main Pitch: 8/12
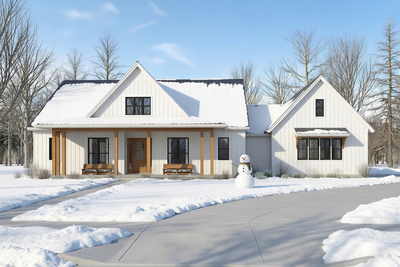
Simple Footprint and Extensive Porches
- 3
- 3
- 2044 ft²
- Width: 81'-0"
- Depth: 62'-4"
- Height (Mid): 17'-5"
- Height (Peak): 24'-7"
- Stories (above grade): 1
- Main Pitch: 8/12
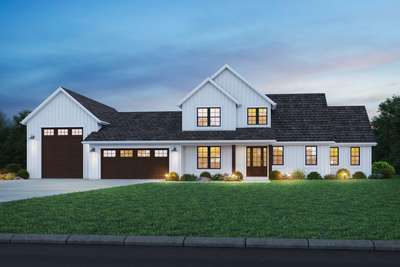
Great Farmhouse Plan with Extensive RV Storage Space
- 4
- 3
- 2809 ft²
- Width: 93'-0"
- Depth: 57'-0"
- Height (Mid): 24'-4"
- Height (Peak): 29'-7"
- Stories (above grade): 2
- Main Pitch: 10/12
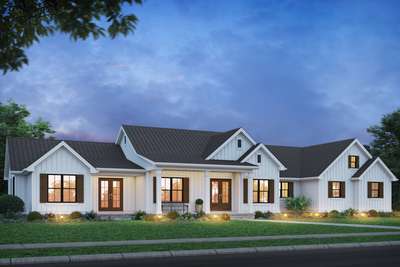
Thoughtful Single Story Farmhouse
- 4
- 3
- 3282 ft²
- Width: 98'-0"
- Depth: 61'-0"
- Height (Mid): 15'-7"
- Height (Peak): 22'-2"
- Stories (above grade): 1
- Main Pitch: 8/12
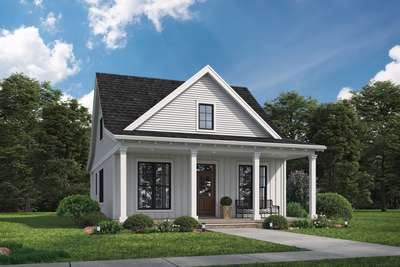
Compact Footprint with Garage Options
- 3
- 2
- 1474 ft²
- Width: 28'-0"
- Depth: 50'-0"
- Height (Mid): 17'-0"
- Height (Peak): 25'-6"
- Stories (above grade): 2
- Main Pitch: 10/12
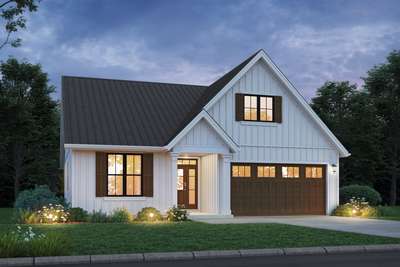
Farmhouse Cottage
- 3
- 2
- 1487 ft²
- Width: 40'-0"
- Depth: 60'-0"
- Height (Mid): 16'-2"
- Height (Peak): 23'-6"
- Stories (above grade): 1
- Main Pitch: 7/12

Compact Farmhouse for Urban Lots
- 3
- 2
- 1690 ft²
- Width: 40'-0"
- Depth: 64'-0"
- Height (Mid): 18'-5"
- Height (Peak): 27'-11"
- Stories (above grade): 1
- Main Pitch: 8/12
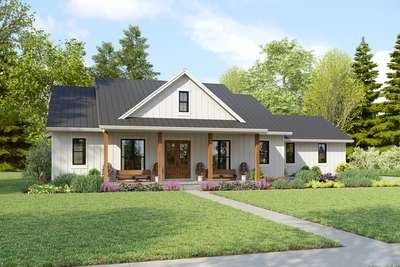
Spacious Single Story Farmhouse
- 3
- 3
- 2057 ft²
- Width: 75'-0"
- Depth: 66'-0"
- Height (Mid): 16'-4"
- Height (Peak): 22'-10"
- Stories (above grade): 1
- Main Pitch: 6/12
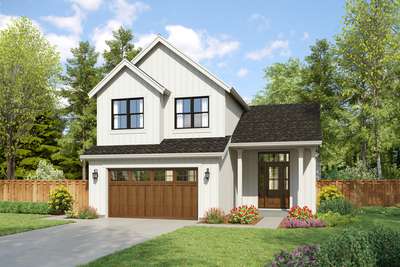
Economic Footprint, Amenity Rich Livability
- 3
- 2
- 1677 ft²
- Width: 36'-0"
- Depth: 52'-0"
- Height (Mid): 23'-8"
- Height (Peak): 28'-2"
- Stories (above grade): 2
- Main Pitch: 9/12
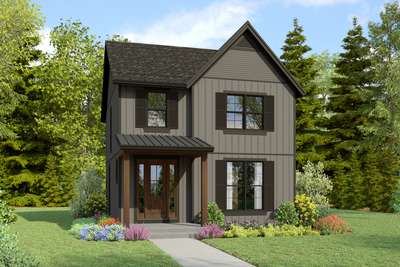
Farmhouse ideal for Infill or Urban Lots
- 3
- 2
- 1658 ft²
- Width: 26'-0"
- Depth: 49'-0"
- Height (Mid): 23'-2"
- Height (Peak): 28'-4"
- Stories (above grade): 2
- Main Pitch: 7/12
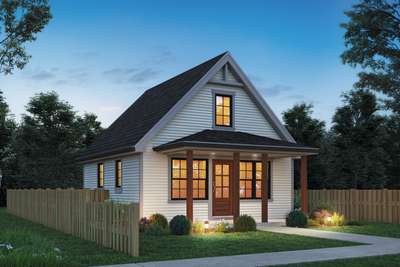
Great Vacation, Micro Living, or Guest Cottage plan
- 2
- 1
- 705 ft²
- Width: 22'-0"
- Depth: 30'-0"
- Height (Mid): 14'-1"
- Height (Peak): 20'-1"
- Stories (above grade): 2
- Main Pitch: 12/12
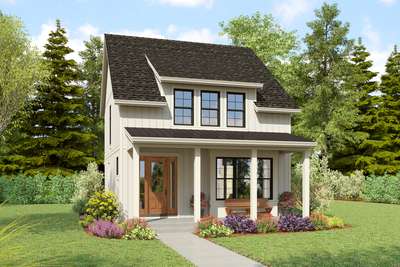
Compact Modern Farmhouse for Urban Lots
- 3
- 2
- 1636 ft²
- Width: 26'-0"
- Depth: 49'-0"
- Height (Mid): 23'-10"
- Height (Peak): 29'-7"
- Stories (above grade): 2
- Main Pitch: 9/12
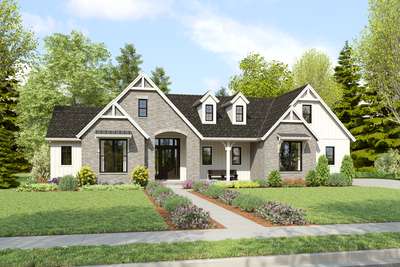
Farmhouse Ranch
- 4
- 2
- 2568 ft²
- Width: 76'-0"
- Depth: 59'-0"
- Height (Mid): 20'-3"
- Height (Peak): 24'-1"
- Stories (above grade): 1
- Main Pitch: 8/12
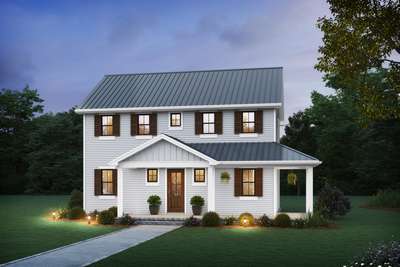
Simple lines and stacked amenities with options
- 3
- 2
- 1807 ft²
- Width: 42'-0"
- Depth: 44'-0"
- Height (Mid): 23'-11"
- Height (Peak): 28'-8"
- Stories (above grade): 2
- Main Pitch: 8/12
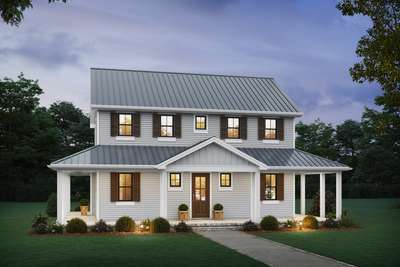
Great Farmhouse with traditional Porch
- 3
- 2
- 1807 ft²
- Width: 48'-0"
- Depth: 44'-0"
- Height (Mid): 23'-11"
- Height (Peak): 28'-8"
- Stories (above grade): 2
- Main Pitch: 8/12
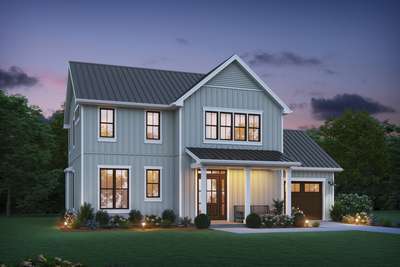
This design stands out with classic lines, great aesthetic and bedroom roof decks!
- 4
- 3
- 2113 ft²
- Width: 50'-0"
- Depth: 48'-0"
- Height (Mid): 25'-4"
- Height (Peak): 30'-6"
- Stories (above grade): 2
- Main Pitch: 8/12
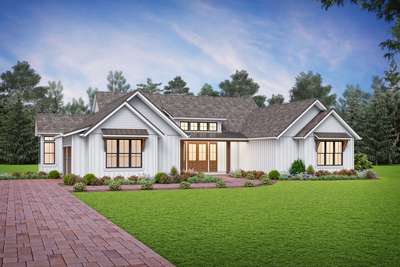
Great Foyer Leads to Dream Layout
- 3
- 3
- 2662 ft²
- Width: 71'-0"
- Depth: 69'-6"
- Height (Mid): 15'-7"
- Height (Peak): 22'-2"
- Stories (above grade): 1
- Main Pitch: 10/12
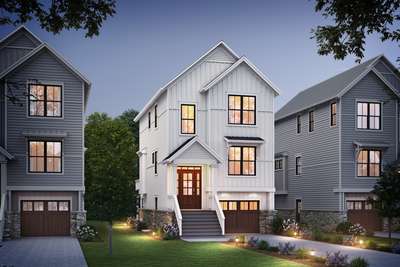
Farmhouse Style for Urban Lots
- 4
- 3
- 2197 ft²
- Width: 22'-0"
- Depth: 54'-0"
- Height (Mid): 24'-0"
- Height (Peak): 38'-8"
- Stories (above grade): 3
- Main Pitch: 10/12
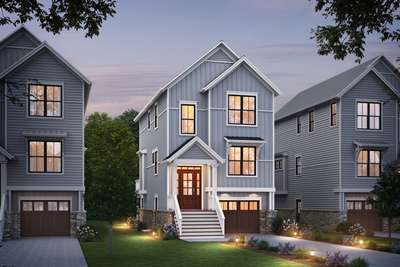
Efficient Tight Lot Plan with No Compromise on Amenities
- 4
- 3
- 2197 ft²
- Width: 22'-0"
- Depth: 54'-0"
- Height (Mid): 24'-4"
- Height (Peak): 38'-8"
- Stories (above grade): 3
- Main Pitch: 10/12
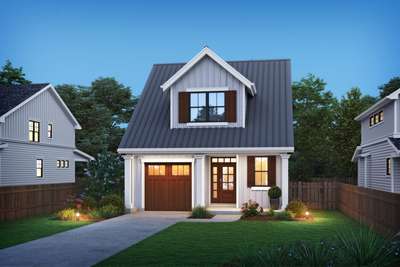
Narrow Lot Plan with Office and Great Connection to Outdoors
- 3
- 2
- 2049 ft²
- Width: 25'-0"
- Depth: 63'-0"
- Height (Mid): 23'-2"
- Height (Peak): 27'-0"
- Stories (above grade): 2
- Main Pitch: 6/12
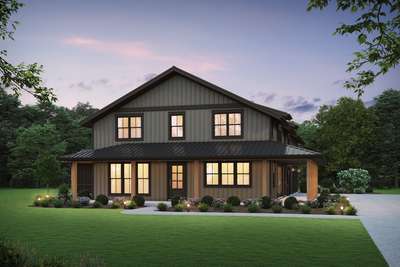
Pure Barndominium Styling
- 3
- 3
- 2709 ft²
- Width: 62'-0"
- Depth: 84'-0"
- Height (Mid): 21'-11"
- Height (Peak): 28'-0"
- Stories (above grade): 2
- Main Pitch: 6/12
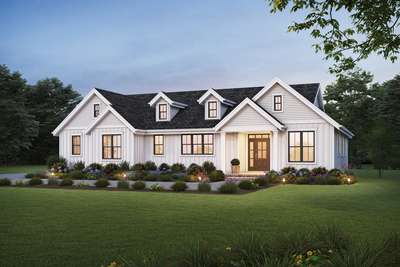
Farmhouse Ranch with Split Bedrooms
- 3
- 2
- 1592 ft²
- Width: 62'-0"
- Depth: 40'-0"
- Height (Mid): 14'-6"
- Height (Peak): 20'-1"
- Stories (above grade): 1
- Main Pitch: 7/12
