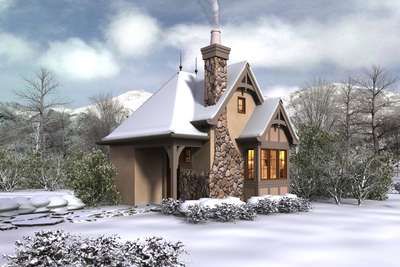European Plan with Great Curb Appeal
European House Plans
Search All PlansShowing 91 Plans

- 4
- 3
- 3911 ft²
- Width: 80'-0"
- Depth: 61'-0"
- Height (Mid): 19'-0"
- Height (Peak): 25'-0"
- Stories (above grade): 1
- Main Pitch: 8/12

Contemporary Plan with Master Suite on the Main
- 3
- 2
- 3557 ft²
- Width: 87'-6"
- Depth: 56'-0"
- Height (Mid): 18'-2"
- Height (Peak): 23'-4"
- Stories (above grade): 1
- Main Pitch: 8/12
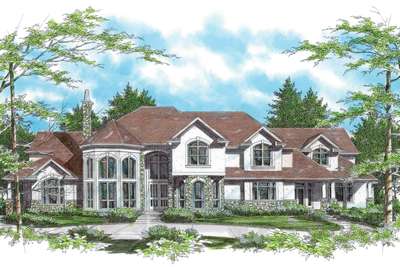
Guest Suite and Library on Upper Level
- 4
- 4
- 5966 ft²
- Width: 125'-6"
- Depth: 80'-8"
- Height (Mid): 26'-1"
- Height (Peak): 32'-8"
- Stories (above grade): 2
- Main Pitch: 10/12

Luxurious European Style with Veranda
- 3
- 3
- 3505 ft²
- Width: 90'-6"
- Depth: 84'-0"
- Height (Mid): 21'-0"
- Height (Peak): 28'-3"
- Stories (above grade): 2
- Main Pitch: 12/12

Spacious Kitchen and Nook in Plan with 2 Staircases
- 4
- 2
- 3779 ft²
- Width: 60'-0"
- Depth: 87'-0"
- Height (Mid): 25'-8"
- Height (Peak): 32'-6"
- Stories (above grade): 2
- Main Pitch: 10/12
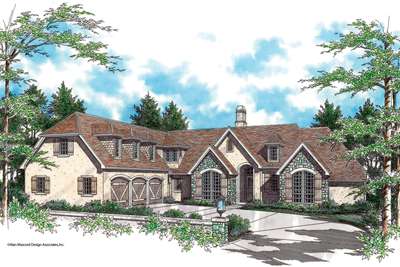
Master on Main with Soaring Ceilings
- 3
- 2
- 3182 ft²
- Width: 80'-0"
- Depth: 77'-6"
- Height (Mid): 20'-10"
- Height (Peak): 24'-2"
- Stories (above grade): 2
- Main Pitch: 13/12

Flowing European Style Plan with Structural Columns
- 3
- 2
- 2707 ft²
- Width: 60'-0"
- Depth: 50'-0"
- Height (Mid): 25'-4"
- Height (Peak): 32'-10"
- Stories (above grade): 2
- Main Pitch: 10/12

Split-level Plan with Large Kitchen
- 3
- 2
- 2542 ft²
- Width: 60'-0"
- Depth: 59'-0"
- Height (Mid): 27'-0"
- Height (Peak): 32'-1"
- Stories (above grade): 2
- Main Pitch: 8/12
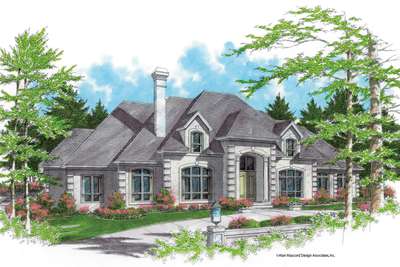
Master Suite and Guest Suite on First Floor
- 5
- 3
- 5463 ft²
- Width: 102'-0"
- Depth: 102'-0"
- Height (Mid): 23'-0"
- Height (Peak): 33'-6"
- Stories (above grade): 2
- Main Pitch: 12/12

Contemporary Plan with Curved Staircase
- 4
- 3
- 2523 ft²
- Width: 63'-0"
- Depth: 50'-0"
- Height (Mid): 22'-10"
- Height (Peak): 27'-10"
- Stories (above grade): 2
- Main Pitch: 8/12

Wide Footprint with Side Loading Garage
- 4
- 3
- 4372 ft²
- Width: 102'-0"
- Depth: 56'-10"
- Height (Mid): 25'-7"
- Height (Peak): 31'-2"
- Stories (above grade): 2
- Main Pitch: 9/12
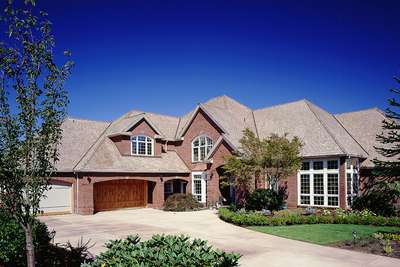
L-Shaped 2 Story with Master on Main
- 4
- 5
- 5823 ft²
- Width: 104'-0"
- Depth: 97'-0"
- Height (Mid): 28'-8"
- Height (Peak): 37'-3"
- Stories (above grade): 2
- Main Pitch: 10/12

Mediterranean Style Spacious Home
- 4
- 4
- 3578 ft²
- Width: 62'-0"
- Depth: 76'-0"
- Height (Mid): 23'-2"
- Height (Peak): 27'-1"
- Stories (above grade): 2
- Main Pitch: 6/12

4 Bedroom Plan for Side-sloping Lot
- 4
- 3
- 3217 ft²
- Width: 63'-0"
- Depth: 52'-0"
- Height (Mid): 27'-2"
- Height (Peak): 31'-8"
- Stories (above grade): 2
- Main Pitch: 8/12
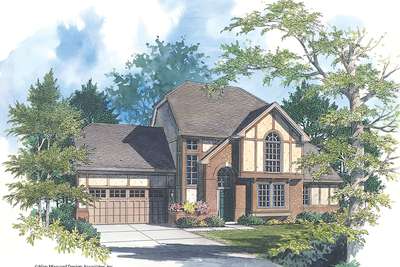
Two Story Great Room Tudor Style Plan
- 3
- 2
- 1950 ft²
- Width: 60'-0"
- Depth: 37'-6"
- Height (Mid): 25'-8"
- Height (Peak): 33'-5"
- Stories (above grade): 2
- Main Pitch: 10/12

Traditional Design and Floor Plan
- 3
- 2
- 2516 ft²
- Width: 60'-0"
- Depth: 53'-0"
- Height (Mid): 20'-3"
- Height (Peak): 29'-0"
- Stories (above grade): 2
- Main Pitch: 10/12

Angled Central Staircase Overlooks Family Room
- 5
- 3
- 3609 ft²
- Width: 57'-0"
- Depth: 63'-0"
- Height (Mid): 25'-4"
- Height (Peak): 32'-8"
- Stories (above grade): 2
- Main Pitch: 6/12

European Plan with Built-ins
- 4
- 2
- 2739 ft²
- Width: 70'-0"
- Depth: 47'-0"
- Height (Mid): 24'-9"
- Height (Peak): 31'-10"
- Stories (above grade): 2
- Main Pitch: 10/12

Gorgeous European Facade with Warm Interior
- 3
- 2
- 2830 ft²
- Width: 68'-0"
- Depth: 51'-0"
- Height (Mid): 23'-8"
- Height (Peak): 29'-8"
- Stories (above grade): 2
- Main Pitch: 8/12

Contemporary Plan with Low Roof Pitch
- 4
- 3
- 3542 ft²
- Width: 71'-0"
- Depth: 58'-6"
- Height (Mid): 23'-8"
- Height (Peak): 29'-2"
- Stories (above grade): 2
- Main Pitch: 6/12
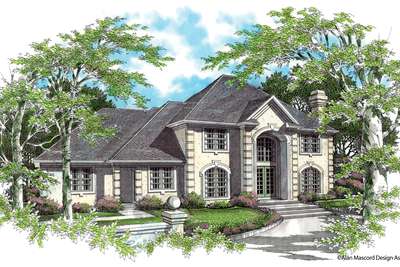
Generous Spaces, Private Entrance to Office
- 4
- 2
- 3662 ft²
- Width: 76'-0"
- Depth: 52'-4"
- Height (Mid): 26'-9"
- Height (Peak): 35'-3"
- Stories (above grade): 2
- Main Pitch: 10/12

Private Den with Attached Bath
- 4
- 4
- 3472 ft²
- Width: 72'-0"
- Depth: 55'-0"
- Height (Mid): 28'-9"
- Height (Peak): 33'-10"
- Stories (above grade): 2
- Main Pitch: 10/12

5 Bedroom Contemporary Plan
- 5
- 3
- 2913 ft²
- Width: 66'-0"
- Depth: 48'-0"
- Height (Mid): 22'-4"
- Height (Peak): 26'-6"
- Stories (above grade): 2
- Main Pitch: 5/12
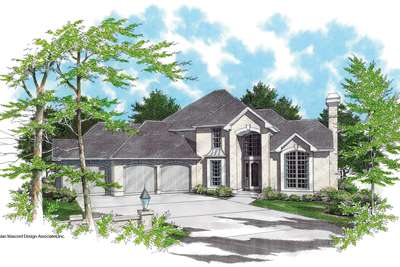
European Plan with Grand Entry
- 5
- 3
- 2770 ft²
- Width: 77'-5"
- Depth: 64'-8"
- Height (Mid): 25'-4"
- Height (Peak): 32'-10"
- Stories (above grade): 2
- Main Pitch: 10/12
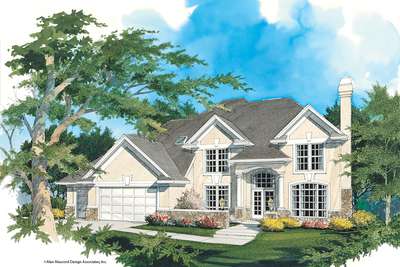
Four Bedrooms Plus Bonus on Upper Level
- 4
- 3
- 3232 ft²
- Width: 70'-0"
- Depth: 57'-0"
- Height (Mid): 25'-2"
- Height (Peak): 32'-8"
- Stories (above grade): 2
- Main Pitch: 10/12

European Plan with Dramatic Rooflines
- 4
- 2
- 3738 ft²
- Width: 72'-0"
- Depth: 56'-0"
- Height (Mid): 17'-0"
- Height (Peak): 24'-0"
- Stories (above grade): 1
- Main Pitch: 8/12
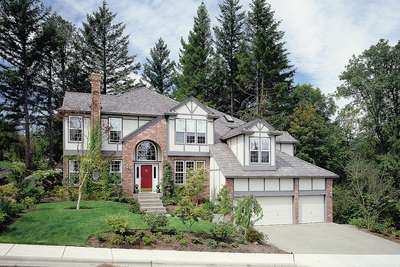
Majestic Tudor Style Plan with Functional Interior
- 4
- 2
- 2886 ft²
- Width: 63'-0"
- Depth: 54'-0"
- Height (Mid): 24'-5"
- Height (Peak): 30'-2"
- Stories (above grade): 2
- Main Pitch: 8/12

European Plan with High Ceilings in Great Room
- 4
- 3
- 2795 ft²
- Width: 50'-0"
- Depth: 61'-0"
- Height (Mid): 23'-0"
- Height (Peak): 28'-9"
- Stories (above grade): 2
- Main Pitch: 8/12
