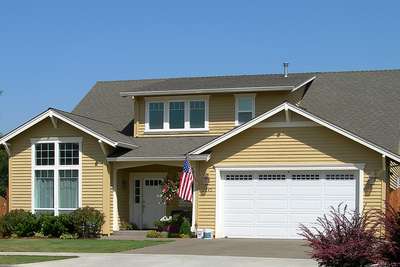Pacific North West Industrial Loft Style Living
Farmhouse Style Plans
Search All PlansShowing 135 Plans
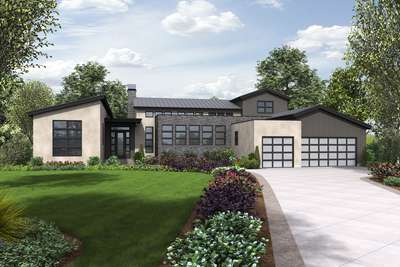
- 3
- 2
- 3681 ft²
- Width: 90'-6"
- Depth: 74'-0"
- Height (Mid): 21'-11"
- Height (Peak): 23'-6"
- Stories (above grade): 2
- Main Pitch: 4/12
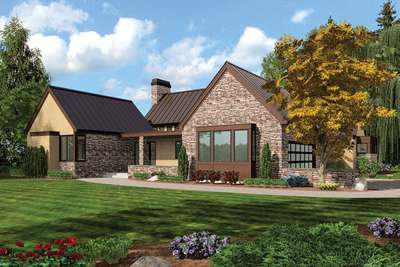
Wonderful Farmhouse Layout with Courtyard
- 3
- 2
- 2749 ft²
- Width: 73'-0"
- Depth: 81'-6"
- Height (Mid): 19'-11"
- Height (Peak): 25'-8"
- Stories (above grade): 1
- Main Pitch: 12/12
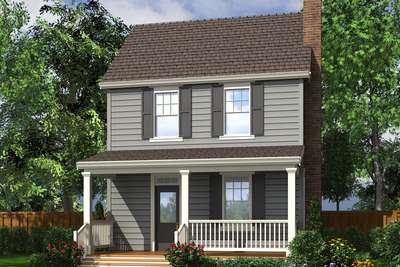
Compact but Elegant House Plan
- 3
- 2
- 1490 ft²
- Width: 22'-0"
- Depth: 47'-6"
- Height (Mid): 23'-0"
- Height (Peak): 27'-10"
- Stories (above grade): 2
- Main Pitch: 10/12
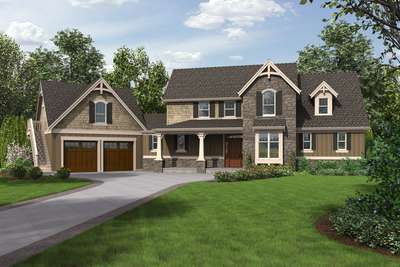
Traditionally Styled Home Complete with Studio
- 3
- 3
- 2369 ft²
- Width: 91'-0"
- Depth: 63'-0"
- Height (Mid): 23'-0"
- Height (Peak): 27'-0"
- Stories (above grade): 2
- Main Pitch: 12/12

Beautiful Design for Life in the City or Country
- 4
- 3
- 2315 ft²
- Width: 44'-0"
- Depth: 54'-0"
- Height (Mid): 21'-4"
- Height (Peak): 24'-4"
- Stories (above grade): 2
- Main Pitch: 4/12

Build the Country Estate of Your Dreams
- 4
- 3
- 5222 ft²
- Width: 113'-6"
- Depth: 62'-6"
- Height (Mid): 0'-0"
- Height (Peak): 37'-0"
- Stories (above grade): 3
- Main Pitch: 9/12

Northeastern Shingle Style Home Plan
- 5
- 4
- 4574 ft²
- Width: 80'-0"
- Depth: 57'-0"
- Height (Mid): 28'-2"
- Height (Peak): 36'-10"
- Stories (above grade): 2
- Main Pitch: 10/12

Updated Farmhouse Plan
- 4
- 2
- 2513 ft²
- Width: 56'-0"
- Depth: 62'-0"
- Height (Mid): 25'-4"
- Height (Peak): 34'-5"
- Stories (above grade): 2
- Main Pitch: 12/12

Classic Family Plan with 4 Bedrooms
- 4
- 2
- 2618 ft²
- Width: 50'-0"
- Depth: 42'-0"
- Height (Mid): 24'-7"
- Height (Peak): 30'-0"
- Stories (above grade): 2
- Main Pitch: 9/12

Vaulted Single Story Plan with Open Great Room
- 3
- 2
- 2000 ft²
- Width: 55'-0"
- Depth: 58'-0"
- Height (Mid): 16'-0"
- Height (Peak): 23'-0"
- Stories (above grade): 1
- Main Pitch: 6/12

Traditional Plan with Laundry on Upper Level
- 3
- 2
- 2605 ft²
- Width: 50'-0"
- Depth: 42'-0"
- Height (Mid): 24'-1"
- Height (Peak): 29'-3"
- Stories (above grade): 2
- Main Pitch: 10/12
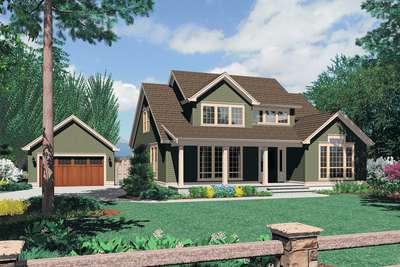
Traditional Plan with Corner Fireplace and Spa Tub
- 3
- 2
- 2955 ft²
- Width: 45'-0"
- Depth: 54'-0"
- Height (Mid): 23'-0"
- Height (Peak): 28'-0"
- Stories (above grade): 2
- Main Pitch: 9/12

Craftsman Floor Plan with Open Living Spaces
- 3
- 2
- 2000 ft²
- Width: 55'-0"
- Depth: 58'-0"
- Height (Mid): 15'-6"
- Height (Peak): 22'-6"
- Stories (above grade): 1
- Main Pitch: 6/12
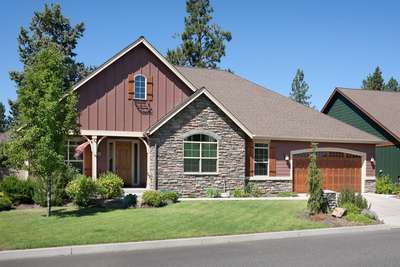
One-Story Plan with 2 Car Garage
- 3
- 2
- 2013 ft²
- Width: 60'-0"
- Depth: 50'-0"
- Height (Mid): 17'-3"
- Height (Peak): 25'-6"
- Stories (above grade): 1
- Main Pitch: 8/12

Vaulted Great Room Open to Dining Area
- 3
- 2
- 2120 ft²
- Width: 50'-0"
- Depth: 56'-0"
- Height (Mid): 0'-0"
- Height (Peak): 24'-6"
- Stories (above grade): 2
- Main Pitch: 8/12

Country Plan with Vaulted Master Suite and Loft Area
- 4
- 2
- 2372 ft²
- Width: 60'-0"
- Depth: 49'-0"
- Height (Mid): 0'-0"
- Height (Peak): 27'-6"
- Stories (above grade): 2
- Main Pitch: 8/12
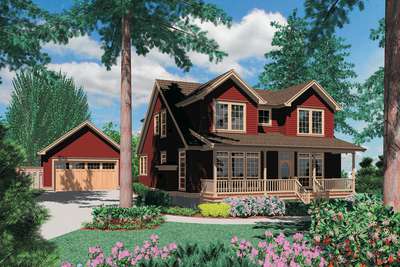
Colonial Plan with Detached Garage
- 4
- 3
- 2859 ft²
- Width: 35'-0"
- Depth: 56'-0"
- Height (Mid): 21'-4"
- Height (Peak): 24'-8"
- Stories (above grade): 2
- Main Pitch: 10/12

Craftsman Plan with Vaulted Ceilings
- 4
- 3
- 2311 ft²
- Width: 54'-0"
- Depth: 49'-0"
- Height (Mid): 0'-0"
- Height (Peak): 27'-6"
- Stories (above grade): 2
- Main Pitch: 8/12
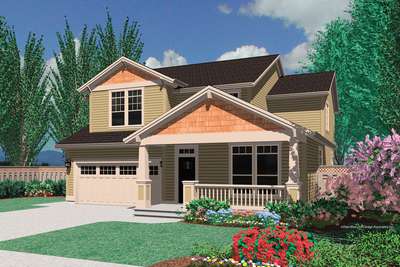
Craftsman Plan with Luxurious Master Suite
- 4
- 3
- 2237 ft²
- Width: 40'-0"
- Depth: 49'-0"
- Height (Mid): 0'-0"
- Height (Peak): 27'-0"
- Stories (above grade): 2
- Main Pitch: 6/12

Livable 3 Bedroom Craftsman Plan with Bonus Room
- 4
- 3
- 2237 ft²
- Width: 40'-0"
- Depth: 51'-0"
- Height (Mid): 0'-0"
- Height (Peak): 26'-0"
- Stories (above grade): 2
- Main Pitch: 6/12
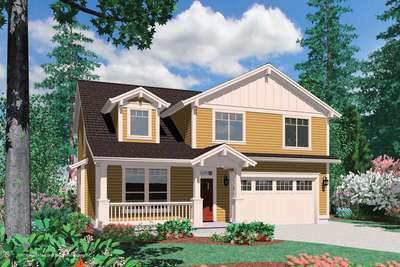
Charming Craftsman with 2nd Floor Laundry
- 4
- 2
- 2242 ft²
- Width: 40'-0"
- Depth: 46'-0"
- Height (Mid): 0'-0"
- Height (Peak): 26'-0"
- Stories (above grade): 2
- Main Pitch: 8/12
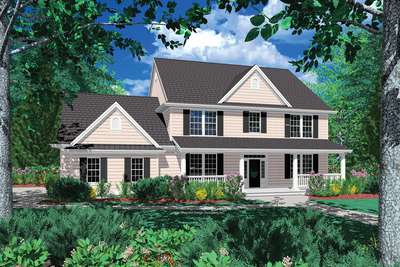
His and Hers' Closets in Luxurious Master
- 4
- 2
- 3088 ft²
- Width: 62'-0"
- Depth: 50'-0"
- Height (Mid): 26'-11"
- Height (Peak): 35'-0"
- Stories (above grade): 2
- Main Pitch: 9/12

Charming and Compact Colonial Home Plan
- 3
- 2
- 1737 ft²
- Width: 56'-0"
- Depth: 40'-0"
- Height (Mid): 25'-0"
- Height (Peak): 32'-0"
- Stories (above grade): 2
- Main Pitch: 12/12

Rustic Facade with Modern Floor Plan
- 4
- 2
- 2222 ft²
- Width: 40'-0"
- Depth: 46'-0"
- Height (Mid): 22'-8"
- Height (Peak): 27'-5"
- Stories (above grade): 2
- Main Pitch: 6/12
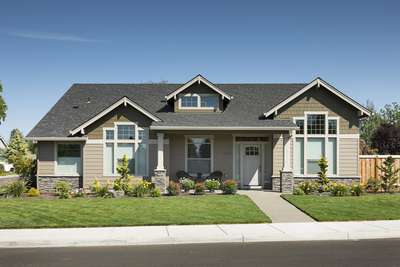
Comfortable and Stylish 3 Bedroom Home Plan
- 3
- 2
- 2218 ft²
- Width: 50'-0"
- Depth: 70'-0"
- Height (Mid): 15'-0"
- Height (Peak): 21'-0"
- Stories (above grade): 1
- Main Pitch: 6/12
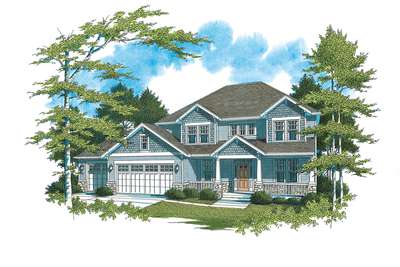
Craftsman Style Great Room Plan
- 4
- 2
- 2659 ft²
- Width: 65'-0"
- Depth: 45'-0"
- Height (Mid): 24'-0"
- Height (Peak): 29'-10"
- Stories (above grade): 2
- Main Pitch: 8/12
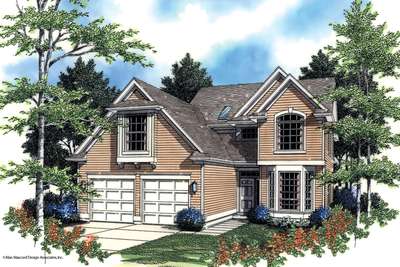
Vaulted 3rd Bedroom in Flexible Plan
- 4
- 2
- 2247 ft²
- Width: 40'-0"
- Depth: 62'-0"
- Height (Mid): 23'-9"
- Height (Peak): 29'-6"
- Stories (above grade): 2
- Main Pitch: 8/12

Country Plan with Bonus Space Over Garage
- 3
- 2
- 2305 ft²
- Width: 50'-0"
- Depth: 40'-0"
- Height (Mid): 24'-6"
- Height (Peak): 31'-0"
- Stories (above grade): 2
- Main Pitch: 10/12

