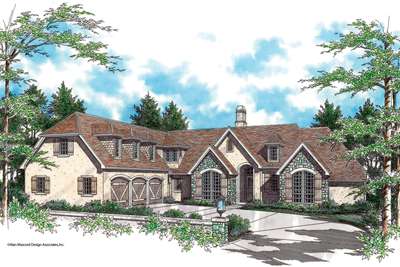European Luxury Home Fit for Royalty
French Country House Plans
Search All PlansFrench country is a style of home design inspired by the rural, rustic homes of the French countryside. It is characterized by its use of natural materials, such as stone, brick, and wood, and by its emphasis on comfort and warmth. French country homes often have a picturesque, charming appearance, with steep pitched roofs, arched windows and doors, and ornamental details such as shutters and window boxes. The exterior may be finished in a soft, muted color palette, and the interior may feature exposed wood beams, stone or brick fireplaces, and comfortable, welcoming furnishings. French country architecture often incorporates elements of traditional French design, such as formal gardens, patios, and courtyards, and may also include outdoor living spaces such as balconies, porches, and terraces.
Showing 35 Plans
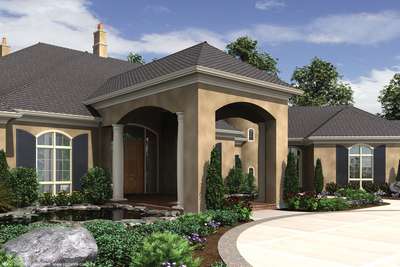
- 8+
- 6+
- 9787 ft²
- Width: 172'-3"
- Depth: 105'-8"
- Height (Mid): 28'-2"
- Height (Peak): 34'-4"
- Stories (above grade): 2
- Main Pitch: 8/12
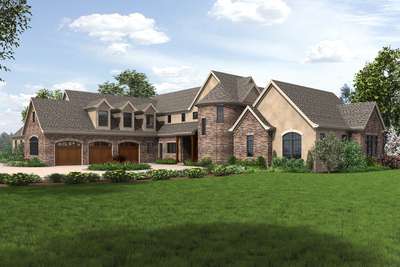
Elegant French Inspired Country Mansion
- 4
- 4
- 7149 ft²
- Width: 144'-6"
- Depth: 86'-0"
- Height (Mid): 28'-0"
- Height (Peak): 34'-5"
- Stories (above grade): 2
- Main Pitch: 12/12
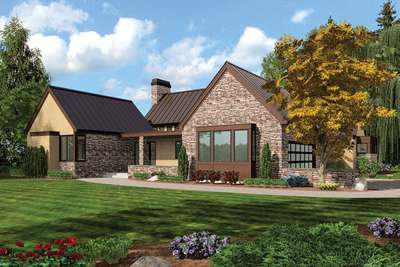
Wonderful Farmhouse Layout with Courtyard
- 3
- 2
- 2749 ft²
- Width: 73'-0"
- Depth: 81'-6"
- Height (Mid): 19'-11"
- Height (Peak): 25'-8"
- Stories (above grade): 1
- Main Pitch: 12/12

Amenity Rich with Well Planned Outdoor Spaces Too
- 4
- 3
- 5575 ft²
- Width: 124'-10"
- Depth: 86'-4"
- Height (Mid): 21'-10"
- Height (Peak): 32'-4"
- Stories (above grade): 1
- Main Pitch: 13/12
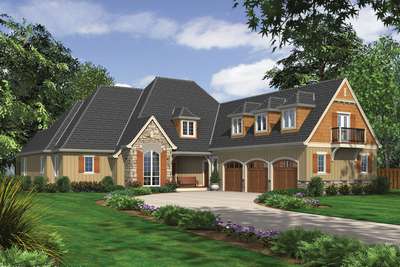
- 4
- 4
- 3600 ft²
- Width: 66'-6"
- Depth: 83'-0"
- Height (Mid): 0'-0"
- Height (Peak): 32'-0"
- Stories (above grade): 2
- Main Pitch: 13/12
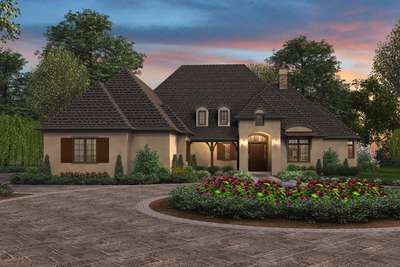
Je t'aime
- 4
- 3
- 2930 ft²
- Width: 78'-0"
- Depth: 98'-0"
- Height (Mid): 21'-9"
- Height (Peak): 35'-3"
- Stories (above grade): 1
- Main Pitch: 13/12

Charming Plan with European Aesthetic
- 4
- 4
- 3558 ft²
- Width: 60'-0"
- Depth: 59'-0"
- Height (Mid): 19'-1"
- Height (Peak): 28'-0"
- Stories (above grade): 1
- Main Pitch: 10/12
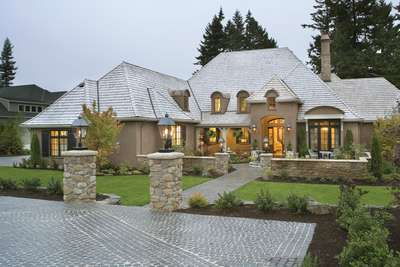
Featured in the 2007 Portland Street of Dreams
- 3
- 3
- 4352 ft²
- Width: 100'-6"
- Depth: 97'-0"
- Height (Mid): 22'-9"
- Height (Peak): 35'-6"
- Stories (above grade): 2
- Main Pitch: 13/12

Almost 9000 Square Feet of Luxury
- 5
- 5
- 7031 ft²
- Width: 130'-9"
- Depth: 74'-7"
- Height (Mid): 0'-0"
- Height (Peak): 32'-0"
- Stories (above grade): 2
- Main Pitch: 13/12
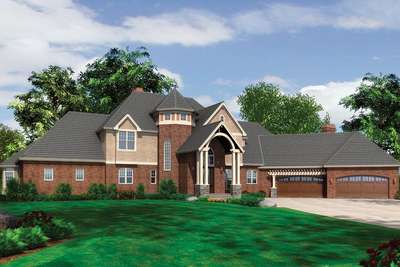
Updated French Elegance
- 5
- 4
- 7007 ft²
- Width: 152'-9"
- Depth: 94'-6"
- Height (Mid): 24'-8"
- Height (Peak): 35'-6"
- Stories (above grade): 2
- Main Pitch: 12/12

Convenience and Luxury close to 8000 Square Feet
- 5
- 6+
- 7838 ft²
- Width: 115'-0"
- Depth: 84'-0"
- Height (Mid): 0'-0"
- Height (Peak): 39'-8"
- Stories (above grade): 2
- Main Pitch: 12/12
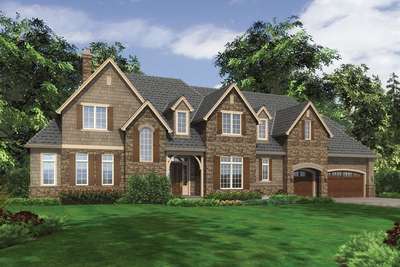
Unique Architectural Details in Simple Floor Plan
- 4
- 3
- 4304 ft²
- Width: 92'-0"
- Depth: 47'-0"
- Height (Mid): 25'-8"
- Height (Peak): 31'-8"
- Stories (above grade): 2
- Main Pitch: 13/12

Sweeping Rooflines and Functional Floor Plan
- 4
- 4
- 4031 ft²
- Width: 50'-0"
- Depth: 65'-0"
- Height (Mid): 26'-10"
- Height (Peak): 34'-0"
- Stories (above grade): 2
- Main Pitch: 10/12
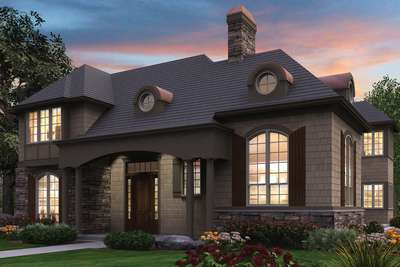
French Inspired Sophisticated Home
- 3
- 3
- 4311 ft²
- Width: 47'-0"
- Depth: 82'-0"
- Height (Mid): 23'-0"
- Height (Peak): 26'-6"
- Stories (above grade): 2
- Main Pitch: 12/12

4 Bedroom Traditional Plan with Den
- 4
- 2
- 2835 ft²
- Width: 50'-0"
- Depth: 60'-6"
- Height (Mid): 24'-11"
- Height (Peak): 32'-0"
- Stories (above grade): 2
- Main Pitch: 10/12

Dumbwaiter and Laundry Chute Included
- 4
- 4
- 4937 ft²
- Width: 131'-5"
- Depth: 65'-6"
- Height (Mid): 19'-4"
- Height (Peak): 29'-0"
- Stories (above grade): 2
- Main Pitch: 12/12
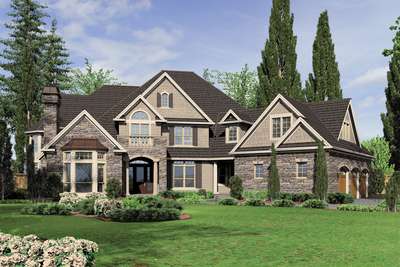
Large European Country Design with Angled Garage
- 5
- 5
- 6775 ft²
- Width: 100'-8"
- Depth: 90'-9"
- Height (Mid): 0'-0"
- Height (Peak): 41'-5"
- Stories (above grade): 2
- Main Pitch: 12/12
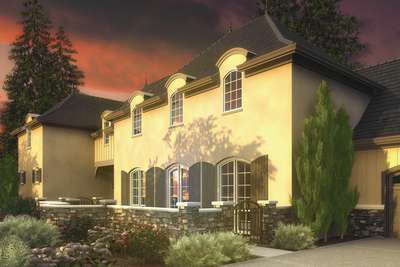
Mother's Suite wih Private Courtyard
- 5
- 4
- 5347 ft²
- Width: 99'-0"
- Depth: 103'-0"
- Height (Mid): 26'-0"
- Height (Peak): 30'-6"
- Stories (above grade): 2
- Main Pitch: 12/12
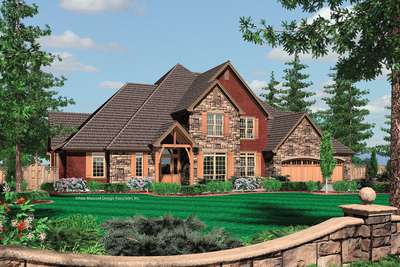
2 Story Great Room Plan with Built-in Media Center
- 4
- 3
- 4475 ft²
- Width: 90'-0"
- Depth: 61'-0"
- Height (Mid): 29'-9"
- Height (Peak): 39'-6"
- Stories (above grade): 2
- Main Pitch: 12/12
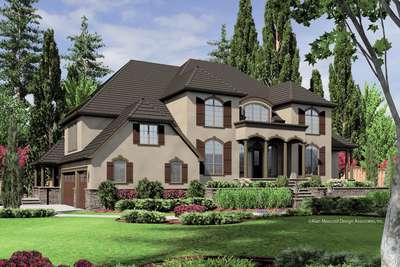
Classic 4 Bedroom Plan with French Doors
- 4
- 4
- 5161 ft²
- Width: 86'-0"
- Depth: 60'-0"
- Height (Mid): 28'-9"
- Height (Peak): 36'-3"
- Stories (above grade): 2
- Main Pitch: 10/12
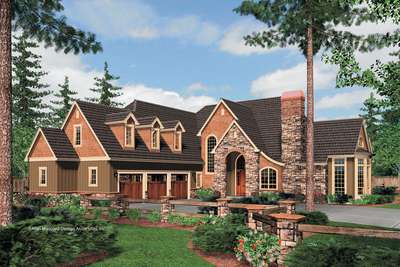
Spacious Great Room and Kitchen with Wet Bar
- 4
- 4
- 4082 ft²
- Width: 72'-0"
- Depth: 94'-0"
- Height (Mid): 26'-5"
- Height (Peak): 33'-2"
- Stories (above grade): 2
- Main Pitch: 12/12

Game Room with Fireplace in Sloping Lot Plan
- 4
- 3
- 4762 ft²
- Width: 72'-0"
- Depth: 50'-0"
- Height (Mid): 21'-7"
- Height (Peak): 33'-5"
- Stories (above grade): 2
- Main Pitch: 10/12
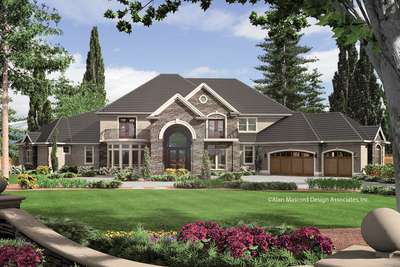
Grand Interior, Plus Outdoor Living and Kitchen
- 5
- 6+
- 6497 ft²
- Width: 127'-0"
- Depth: 92'-2"
- Height (Mid): 28'-2"
- Height (Peak): 36'-9"
- Stories (above grade): 2
- Main Pitch: 10/12

Master Salon with Fireplace, Stone Facade
- 4
- 3
- 3841 ft²
- Width: 64'-0"
- Depth: 50'-0"
- Height (Mid): 28'-7"
- Height (Peak): 37'-4"
- Stories (above grade): 2
- Main Pitch: 12/12
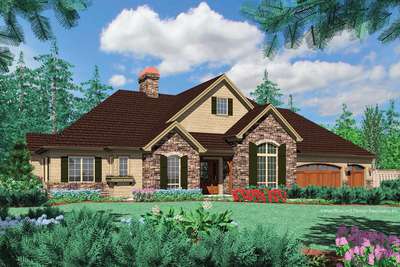
French Country Estate Plan with High Ceilings
- 4
- 4
- 5033 ft²
- Width: 88'-0"
- Depth: 50'-0"
- Height (Mid): 20'-7"
- Height (Peak): 27'-11"
- Stories (above grade): 1
- Main Pitch: 10/12

Two Story Great Room
- 3
- 2
- 3066 ft²
- Width: 83'-0"
- Depth: 77'-0"
- Height (Mid): 23'-8"
- Height (Peak): 29'-4"
- Stories (above grade): 2
- Main Pitch: 10/12
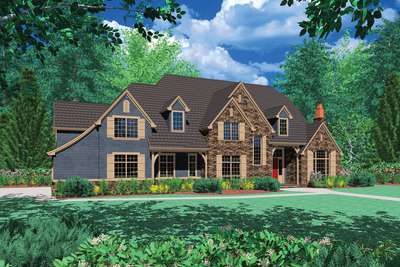
Grand Manor Plan with Garage on Side
- 4
- 3
- 4213 ft²
- Width: 92'-6"
- Depth: 46'-0"
- Height (Mid): 27'-10"
- Height (Peak): 36'-0"
- Stories (above grade): 2
- Main Pitch: 12/12
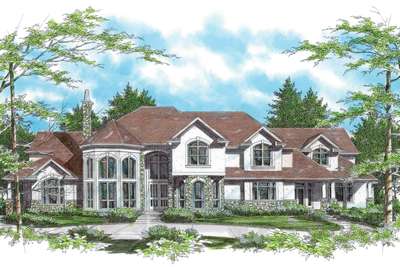
Guest Suite and Library on Upper Level
- 4
- 4
- 5966 ft²
- Width: 125'-6"
- Depth: 80'-8"
- Height (Mid): 26'-1"
- Height (Peak): 32'-8"
- Stories (above grade): 2
- Main Pitch: 10/12

