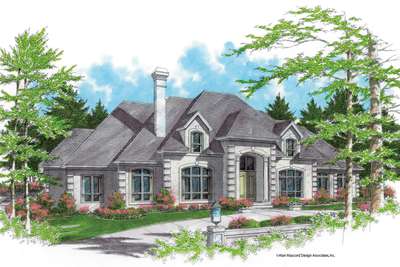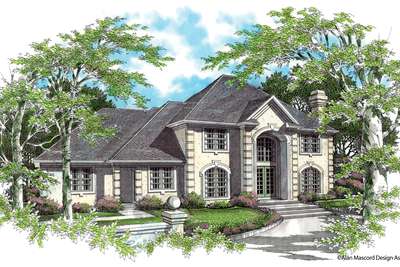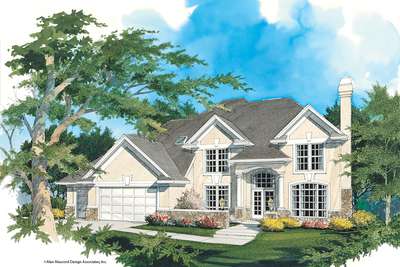Coastal Colonial, Compact Charm
Georgian House Plans
Search All PlansGeorgian architecture is the name given in most English-speaking countries to the set of architectural styles current between 1720 and 1840. It is eponymous for the first four British monarchs of the House of Hanover—George I of Great Britain, George II of Great Britain, George III of the United Kingdom, and George IV of the United Kingdom—who reigned in continuous succession from August 1714 to June 1830.
Showing 11 Plans

The Garvin 21122
- 3
- 3
- 1701 ft²
- Width: 20'-0"
- Depth: 40'-0"
- Height (Mid): 26'-9"
- Height (Peak): 33'-5"
- Stories (above grade): 3
- Main Pitch: 10/12

The Halverson 2310K
Spacious Kitchen and Nook in Plan with 2 Staircases
- 4
- 2
- 3779 ft²
- Width: 60'-0"
- Depth: 87'-0"
- Height (Mid): 25'-8"
- Height (Peak): 32'-6"
- Stories (above grade): 2
- Main Pitch: 10/12

The Wellington 2413B
Master Suite and Guest Suite on First Floor
- 5
- 3
- 5463 ft²
- Width: 102'-0"
- Depth: 102'-0"
- Height (Mid): 23'-0"
- Height (Peak): 33'-6"
- Stories (above grade): 2
- Main Pitch: 12/12

The Huxford 2408
Wide Footprint with Side Loading Garage
- 4
- 3
- 4372 ft²
- Width: 102'-0"
- Depth: 56'-10"
- Height (Mid): 25'-7"
- Height (Peak): 31'-2"
- Stories (above grade): 2
- Main Pitch: 9/12

The Bellingrath 2343
4 Bedroom Plan for Side-sloping Lot
- 4
- 3
- 3217 ft²
- Width: 63'-0"
- Depth: 52'-0"
- Height (Mid): 27'-2"
- Height (Peak): 31'-8"
- Stories (above grade): 2
- Main Pitch: 8/12

The Collison 2344
Angled Central Staircase Overlooks Family Room
- 5
- 3
- 3609 ft²
- Width: 57'-0"
- Depth: 63'-0"
- Height (Mid): 25'-4"
- Height (Peak): 32'-8"
- Stories (above grade): 2
- Main Pitch: 6/12

The Milbourne 2337
Generous Spaces, Private Entrance to Office
- 4
- 2
- 3662 ft²
- Width: 76'-0"
- Depth: 52'-4"
- Height (Mid): 26'-9"
- Height (Peak): 35'-3"
- Stories (above grade): 2
- Main Pitch: 10/12

The Pierson 2338
Private Den with Attached Bath
- 4
- 4
- 3472 ft²
- Width: 72'-0"
- Depth: 55'-0"
- Height (Mid): 28'-9"
- Height (Peak): 33'-10"
- Stories (above grade): 2
- Main Pitch: 10/12

The Rosenfeld 2313A
Four Bedrooms Plus Bonus on Upper Level
- 4
- 3
- 3232 ft²
- Width: 70'-0"
- Depth: 57'-0"
- Height (Mid): 25'-2"
- Height (Peak): 32'-8"
- Stories (above grade): 2
- Main Pitch: 10/12

