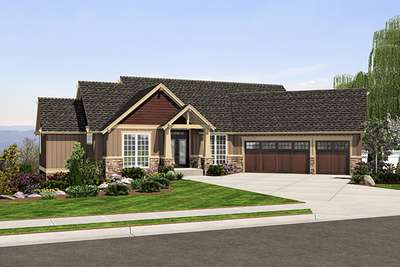Beautiful NW Ranch Style Home
Lodge House Plans
Search All PlansOur Lodge house plans are inspired by the rustic homes from the Old West. Whether you’re looking for a modest cabin or an elaborate timber-frame lodge, these homes will make you feel you’re away from it all (even if you live in the suburbs). The homes rely on natural materials for their beauty. Among the materials used are heavy timbers, wood siding, stone, gable end braces, and cedar shakes. While different in theme, each design promotes a rustic feel that will effortlessly blend with verdant landscapes and mountain vernacular. The floor plans promote outdoor views, making them ideal for sites with mountain vistas, cityscape scenes, and lakeside access.
Showing 49 Plans
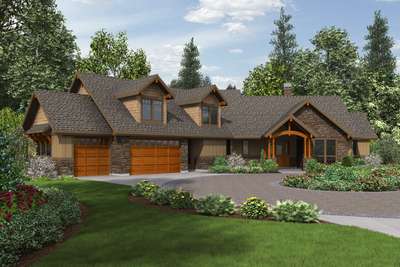
- 3
- 2
- 2637 ft²
- Width: 97'-9"
- Depth: 67'-6"
- Height (Mid): 0'-0"
- Height (Peak): 24'-11"
- Stories (above grade): 2
- Main Pitch: 9/12
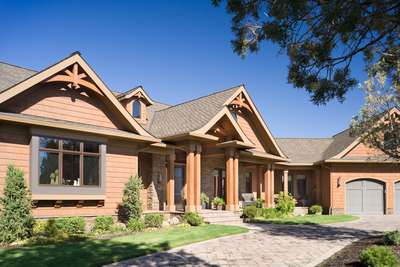
Beautiful Mountain Ranch with Great Outdoor Connection
- 5
- 3
- 5266 ft²
- Width: 123'-11"
- Depth: 78'-8"
- Height (Mid): 0'-0"
- Height (Peak): 25'-8"
- Stories (above grade): 1
- Main Pitch: 10/12
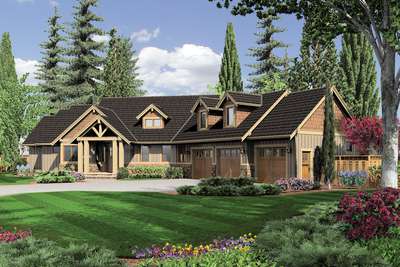
Lodge Style Plan with Generous Master and Kitchen
- 3
- 2
- 2907 ft²
- Width: 98'-9"
- Depth: 66'-4"
- Height (Mid): 16'-8"
- Height (Peak): 24'-6"
- Stories (above grade): 2
- Main Pitch: 10/12
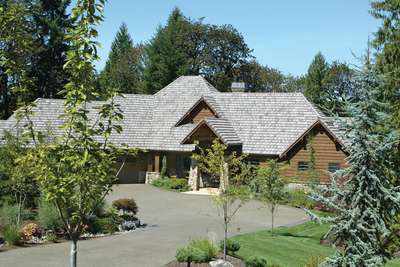
Large One Story Plan with Walk-out Basement
- 4
- 3
- 4732 ft²
- Width: 130'-3"
- Depth: 79'-3"
- Height (Mid): 21'-10"
- Height (Peak): 33'-10"
- Stories (above grade): 1
- Main Pitch: 12/12
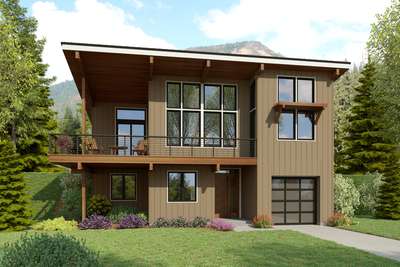
Great Vacation Home or Mountain Retreat
- 3
- 2
- 1707 ft²
- Width: 44'-6"
- Depth: 32'-0"
- Height (Mid): 12'-7"
- Height (Peak): 15'-7"
- Stories (above grade): 2
- Main Pitch: 2/12

Exterior Entrance to Guest Suite makes this craftsman ranch great for AirBnB
- 3
- 3
- 2791 ft²
- Width: 73'-0"
- Depth: 66'-0"
- Height (Mid): 15'-4"
- Height (Peak): 21'-8"
- Stories (above grade): 1
- Main Pitch: 6/12

RV Owners rejoice! Beautiful solution to storing your Bus!
- 3
- 2
- 1834 ft²
- Width: 58'-0"
- Depth: 62'-0"
- Height (Mid): 16'-7"
- Height (Peak): 24'-6"
- Stories (above grade): 1
- Main Pitch: 8/12
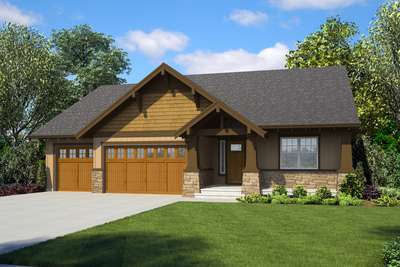
Perfect Plan for Empty Nesters or Young Families
- 4
- 3
- 2130 ft²
- Width: 55'-0"
- Depth: 63'-6"
- Height (Mid): 16'-9"
- Height (Peak): 24'-9"
- Stories (above grade): 1
- Main Pitch: 6/12

Beautiful, Welcoming Small Ranch House
- 4
- 3
- 2946 ft²
- Width: 92'-4"
- Depth: 67'-5"
- Height (Mid): 14'-0"
- Height (Peak): 19'-0"
- Stories (above grade): 1
- Main Pitch: 8/12

Great Ranch Layout that Lives Large with a Small Footprint
- 3
- 2
- 1605 ft²
- Width: 49'-0"
- Depth: 53'-0"
- Height (Mid): 16'-1"
- Height (Peak): 23'-3"
- Stories (above grade): 1
- Main Pitch: 8/12

A Craftsman Home Designed for Outdoor Fun
- 4
- 3
- 3121 ft²
- Width: 95'-4"
- Depth: 62'-11"
- Height (Mid): 24'-6"
- Height (Peak): 30'-4"
- Stories (above grade): 1
- Main Pitch: 8/12

Craftsman Ranch style home with 3 car angled agarage
- 3
- 2
- 1953 ft²
- Width: 91'-10"
- Depth: 75'-11"
- Height (Mid): 14'-0"
- Height (Peak): 19'-0"
- Stories (above grade): 1
- Main Pitch: 8/12
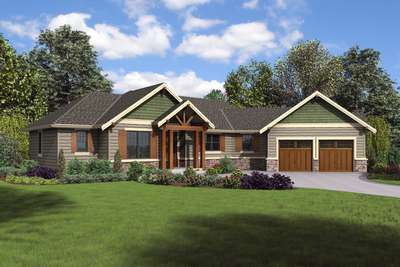
Study Nature, Love Nature, Stay Close to Nature. It Will Never Fail You
- 3
- 2
- 1953 ft²
- Width: 81'-11"
- Depth: 66'-0"
- Height (Mid): 14'-0"
- Height (Peak): 19'-0"
- Stories (above grade): 1
- Main Pitch: 8/12
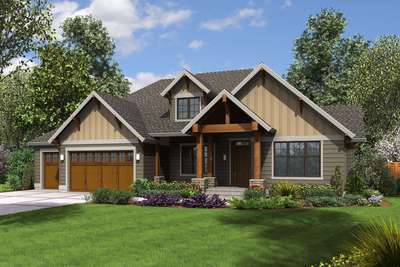
Warm Rustic Touches on a Modern Home Design
- 4
- 3
- 4126 ft²
- Width: 73'-0"
- Depth: 70'-6"
- Height (Mid): 18'-0"
- Height (Peak): 27'-1"
- Stories (above grade): 1
- Main Pitch: 8/12
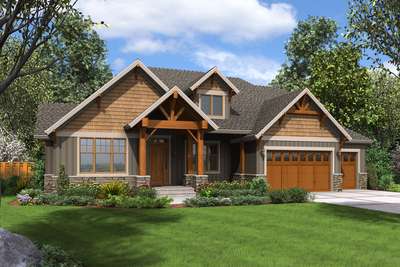
Beautiful Craftsman with Extras for the Family
- 4
- 4
- 3382 ft²
- Width: 74'-0"
- Depth: 58'-10"
- Height (Mid): 21'-5"
- Height (Peak): 26'-10"
- Stories (above grade): 1
- Main Pitch: 8/12
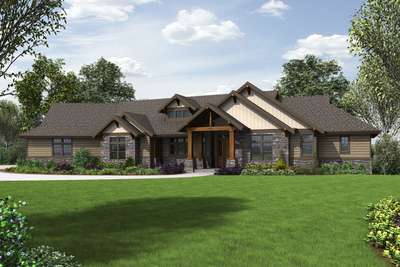
Smart and Stylish, Perfect for Busy Families
- 3
- 2
- 3156 ft²
- Width: 118'-4"
- Depth: 62'-8"
- Height (Mid): 19'-0"
- Height (Peak): 23'-11"
- Stories (above grade): 1
- Main Pitch: 8/12
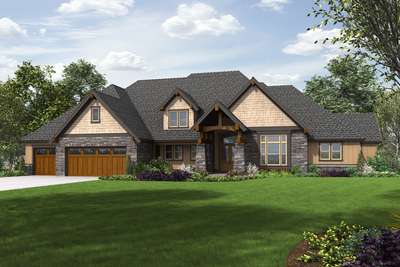
Luxurious Mountain Ranch Home
- 4
- 3
- 4319 ft²
- Width: 99'-0"
- Depth: 75'-0"
- Height (Mid): 19'-0"
- Height (Peak): 32'-6"
- Stories (above grade): 2
- Main Pitch: 12/12
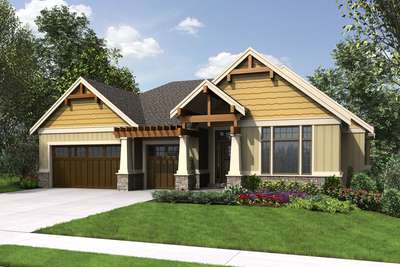
Beautiful Craftsman with Lots of Character
- 4
- 3
- 3626 ft²
- Width: 61'-0"
- Depth: 61'-6"
- Height (Mid): 16'-3"
- Height (Peak): 22'-6"
- Stories (above grade): 1
- Main Pitch: 6/12

A Narrow-Lot Design that is Packed with Charm
- 4
- 2
- 2148 ft²
- Width: 35'-0"
- Depth: 55'-0"
- Height (Mid): 23'-7"
- Height (Peak): 28'-6"
- Stories (above grade): 2
- Main Pitch: 8/12

Spacious Plan Suitable for Small Lots
- 4
- 2
- 2158 ft²
- Width: 35'-0"
- Depth: 55'-0"
- Height (Mid): 23'-7"
- Height (Peak): 28'-6"
- Stories (above grade): 2
- Main Pitch: 8/12
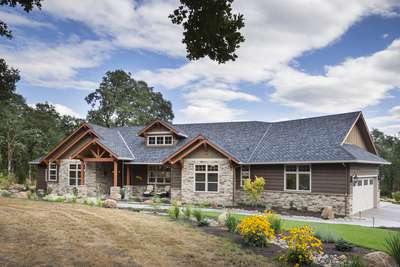
Award Winning NW Ranch Style Home
- 3
- 3
- 2910 ft²
- Width: 113'-4"
- Depth: 62'-8"
- Height (Mid): 16'-9"
- Height (Peak): 23'-10"
- Stories (above grade): 1
- Main Pitch: 8/12
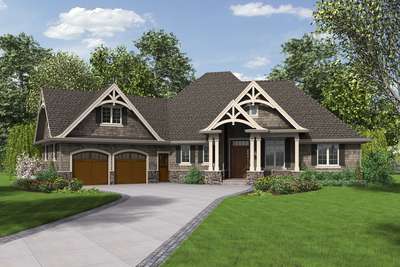
Stylish Single Story with Great Outdoor Space
- 3
- 2
- 2233 ft²
- Width: 84'-4"
- Depth: 69'-10"
- Height (Mid): 20'-6"
- Height (Peak): 31'-0"
- Stories (above grade): 1
- Main Pitch: 12/12
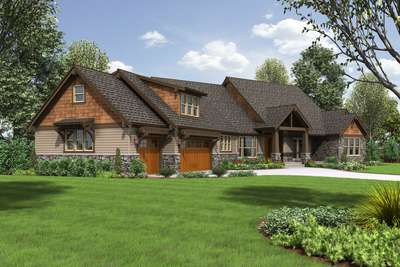
Picturesque Lodge Home Plan with Space for Work and Play
- 4
- 3
- 3888 ft²
- Width: 114'-8"
- Depth: 72'-5"
- Height (Mid): 0'-0"
- Height (Peak): 29'-10"
- Stories (above grade): 2
- Main Pitch: 10/12
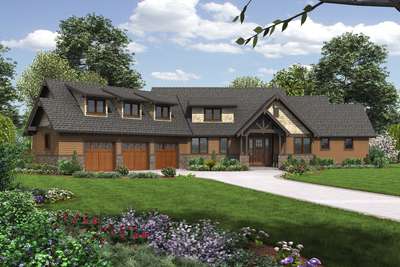
A Life of Luxury in this Beautiful Craftsman Lodge
- 3
- 2
- 2528 ft²
- Width: 100'-7"
- Depth: 68'-11"
- Height (Mid): 17'-0"
- Height (Peak): 25'-8"
- Stories (above grade): 2
- Main Pitch: 12/12

Deceptively Spacious Craftsman Home Plan
- 4
- 2
- 2128 ft²
- Width: 35'-0"
- Depth: 56'-0"
- Height (Mid): 19'-4"
- Height (Peak): 28'-6"
- Stories (above grade): 2
- Main Pitch: 8/12
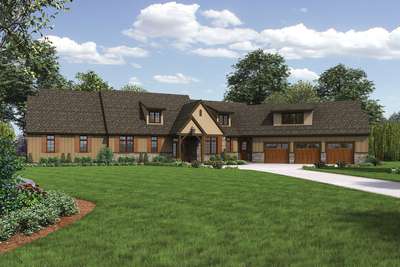
Spacious Mountain Home with Luxurious Master Suite
- 5
- 4
- 4339 ft²
- Width: 121'-7"
- Depth: 75'-1"
- Height (Mid): 22'-7"
- Height (Peak): 27'-2"
- Stories (above grade): 2
- Main Pitch: 12/12
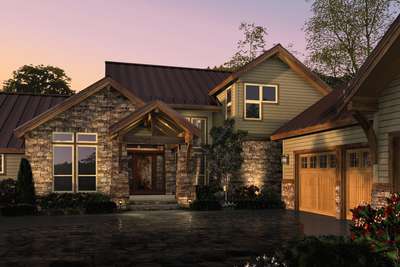
A Luxurious Home Built Around Entertainment
- 3
- 3
- 3564 ft²
- Width: 90'-0"
- Depth: 95'-10"
- Height (Mid): 24'-0"
- Height (Peak): 28'-2"
- Stories (above grade): 2
- Main Pitch: 8/12
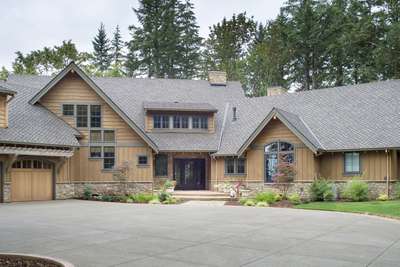
Luxury Lodge wth Open Floor Plan and Ample Amenities
- 5
- 5
- 5250 ft²
- Width: 129'-3"
- Depth: 98'-3"
- Height (Mid): 0'-0"
- Height (Peak): 31'-4"
- Stories (above grade): 2
- Main Pitch: 12/12

