Craftsman Lodge with Open Floor Plan
The Broderick 1235
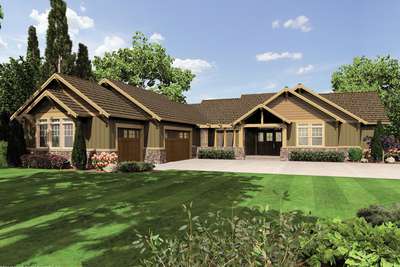
Craftsman Lodge with Open Floor Plan
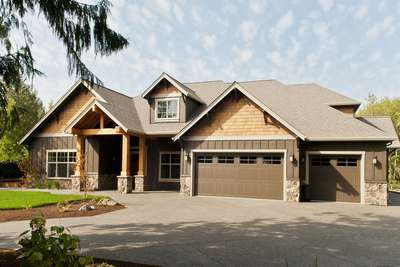
Lodge with Large Master Suite and Open Floor Plan
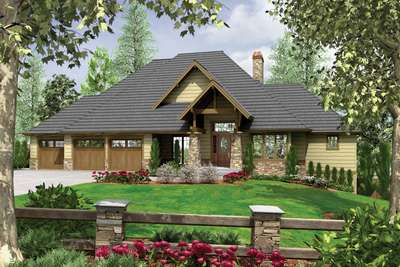
Craftsman Style Home Plan for Down-sloping Lot
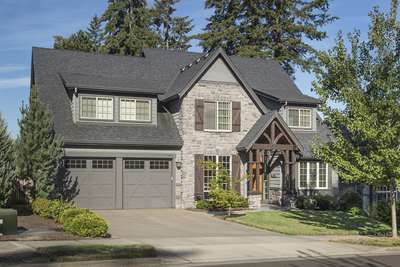
European Craftsman - Great Master Suite and Room For Families
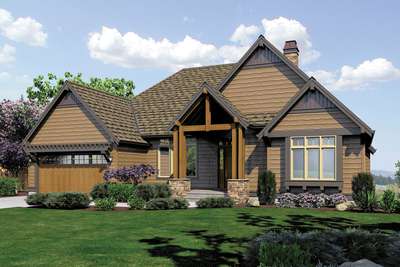
Lodge Style Sloping Lot House Plan
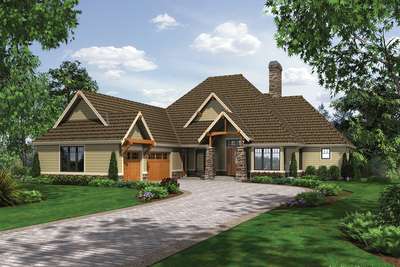
Luxurious Home Design for Large Sloping Lot
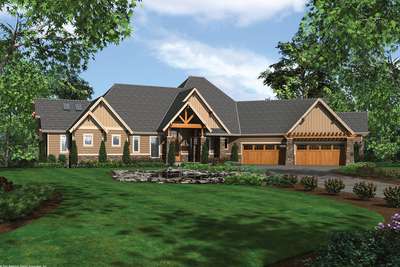
Northwest Style Craftsman Lodge
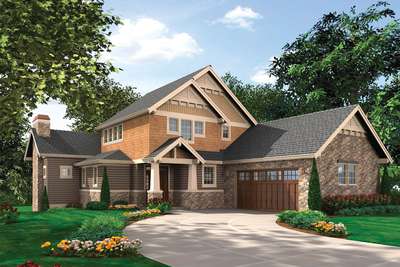
Easy Living on Two Floors
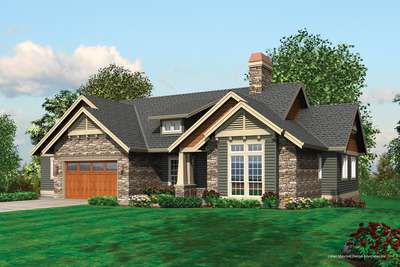
Traditional Plan with Outdoor Patio

The Best of One Story Living
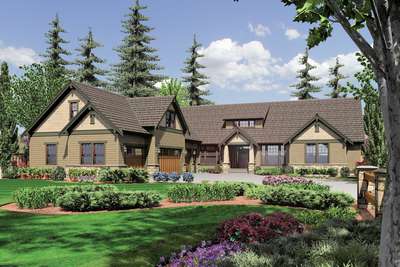
L-Shaped 4 Bedroom with Jack and Jill Bath
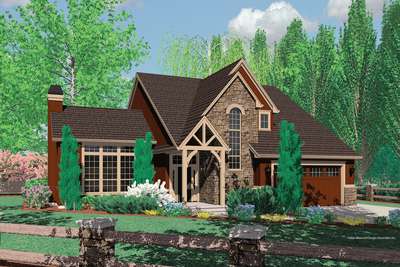
European Cottage Featuring Master with Twin Sinks

European Plan with Covered Entry and Loft Area

Spacious Hillside Craftsman Home Plan
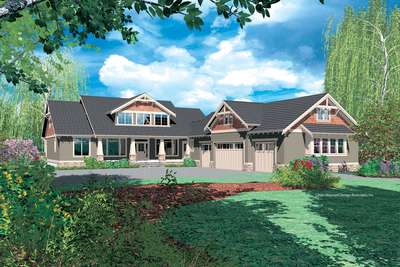
Craftsman with Second Master

Hillside Craftsman Plan with Vaulted Great Room

Lodge Style Plan with Large Deck and Gazebo