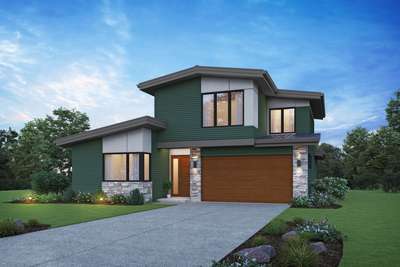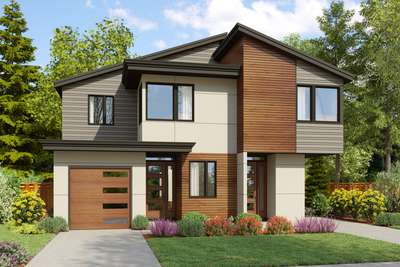Narrow contemporary home designed for efficiency. Excellent Outdoor connection
Modern House Plans
Search All Plans"Modern" describes a fairly wide scope of homes designed in the current age. This somewhat ambiguous term could include homes people describe as contemporary with flat or shed roofs or comprised of simple geometric massing elements, as well as revivalist styles such as modern prairie. Many people associate the term "modern house plans" with "Mid-century modern". These homes often feature flat or low-pitched roofs, large windows, and an open floor plan, or shallow slope hip roofs with large overhangs, typical of traditional prairie style homes also. The exteriors feature materials such as stucco, glass, and natural grain materials such as stained wood. The interiors of modern homes often feature a simple and minimalist aesthetic, with an emphasis on functionality and a use of natural materials.
Showing 23 Plans
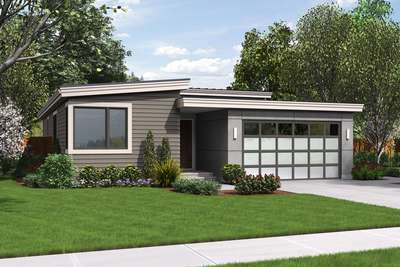
- 3
- 2
- 1613 ft²
- Width: 40'-0"
- Depth: 56'-0"
- Height (Mid): 14'-7"
- Height (Peak): 15'-11"
- Stories (above grade): 1
- Main Pitch: 1/12
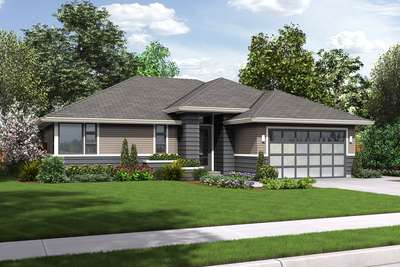
Modern Home Designed for Maximum Efficiency Without Compromise
- 3
- 2
- 1608 ft²
- Width: 50'-0"
- Depth: 54'-0"
- Height (Mid): 14'-0"
- Height (Peak): 18'-6"
- Stories (above grade): 1
- Main Pitch: 6/12
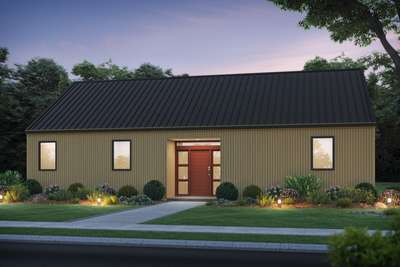
Efficient Scandinavian Elegance
- 2
- 2
- 1268 ft²
- Width: 50'-0"
- Depth: 30'-0"
- Height (Mid): 14'-9"
- Height (Peak): 19'-10"
- Stories (above grade): 1
- Main Pitch: 8/12
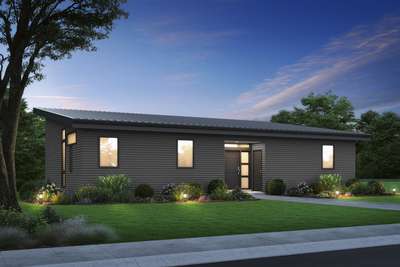
Simple Construction meets Contemporary Elegance
- 2
- 2
- 1268 ft²
- Width: 50'-0"
- Depth: 30'-0"
- Height (Mid): 12'-10"
- Height (Peak): 15'-7"
- Stories (above grade): 1
- Main Pitch: 2/12
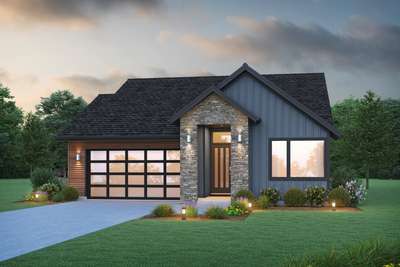
Crisp Scandinavian Lines and Amenity Rich Interior
- 2
- 2
- 1382 ft²
- Width: 40'-0"
- Depth: 64'-6"
- Height (Mid): 16'-1"
- Height (Peak): 22'-2"
- Stories (above grade): 1
- Main Pitch: 6/12
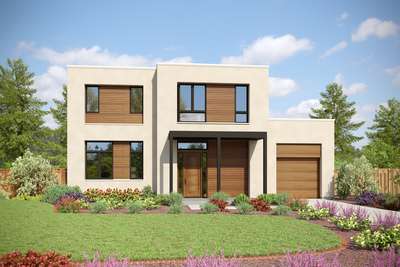
- 4
- 3
- 2113 ft²
- Width: 50'-0"
- Depth: 45'-6"
- Height (Mid): 0'-0"
- Height (Peak): 23'-6"
- Stories (above grade): 2
- Main Pitch: 1/12
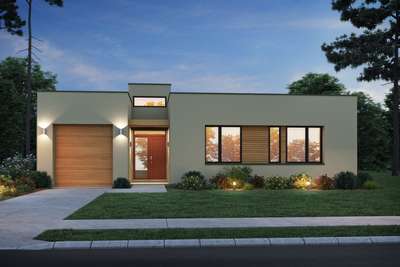
Wonderful contemporary with extremely livable spaces
- 3
- 3
- 1944 ft²
- Width: 50'-0"
- Depth: 57'-0"
- Height (Mid): 0'-0"
- Height (Peak): 17'-3"
- Stories (above grade): 1
- Main Pitch: 1/12
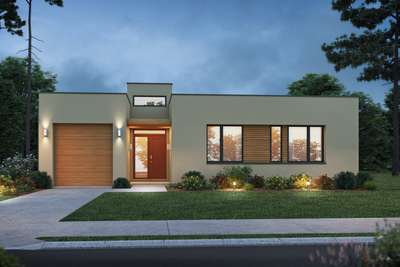
Great SW Contemporary Plan with garage Option
- 3
- 3
- 1949 ft²
- Width: 50'-0"
- Depth: 57'-0"
- Height (Mid): 0'-0"
- Height (Peak): 17'-3"
- Stories (above grade): 1
- Main Pitch: 1/12
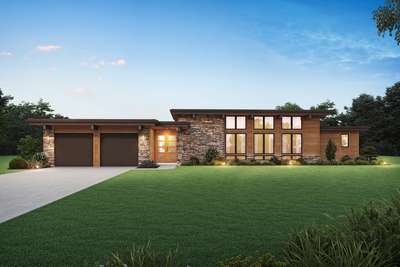
Contemporary Ranch with space for work, rest, and play
- 4
- 2
- 2432 ft²
- Width: 84'-6"
- Depth: 64'-0"
- Height (Mid): 0'-0"
- Height (Peak): 14'-7"
- Stories (above grade): 1
- Main Pitch: 1/12
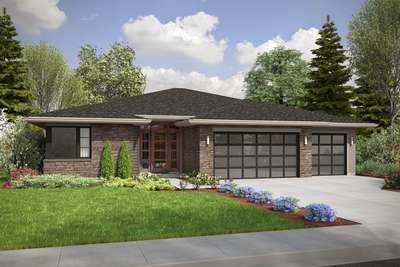
- 4
- 2
- 2266 ft²
- Width: 55'-0"
- Depth: 66'-6"
- Height (Mid): 15'-1"
- Height (Peak): 18'-8"
- Stories (above grade): 1
- Main Pitch: 4/12
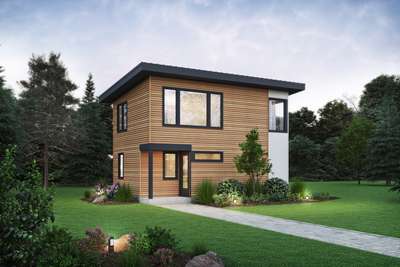
Detached Guest, In-Law, or Studio Suite for Contemporary Homes
- 2
- 2
- 921 ft²
- Width: 33'-0"
- Depth: 18'-0"
- Height (Mid): 19'-1"
- Height (Peak): 20'-1"
- Stories (above grade): 2
- Main Pitch: 1/12
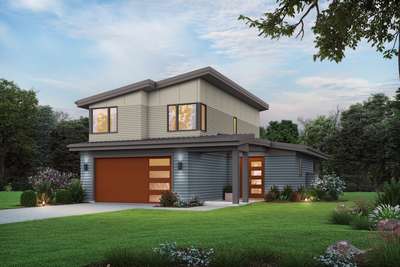
- 3
- 2
- 1598 ft²
- Width: 36'-0"
- Depth: 50'-0"
- Height (Mid): 21'-2"
- Height (Peak): 23'-4"
- Stories (above grade): 2
- Main Pitch: 2/12
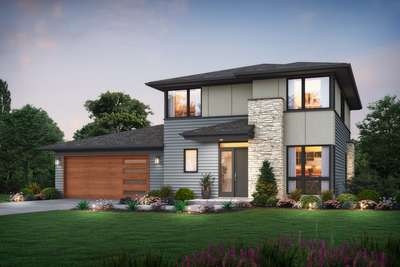
Modern Prairie with Three Beds, Two Baths and All the Charm You Need
- 3
- 2
- 2076 ft²
- Width: 52'-0"
- Depth: 54'-0"
- Height (Mid): 21'-10"
- Height (Peak): 24'-6"
- Stories (above grade): 2
- Main Pitch: 4/12
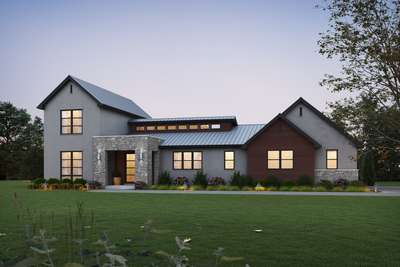
Wonderful Open Floorplan with Industrial Design Aesthetic
- 4
- 3
- 2200 ft²
- Width: 73'-0"
- Depth: 50'-6"
- Height (Mid): 22'-7"
- Height (Peak): 26'-1"
- Stories (above grade): 2
- Main Pitch: 10/12
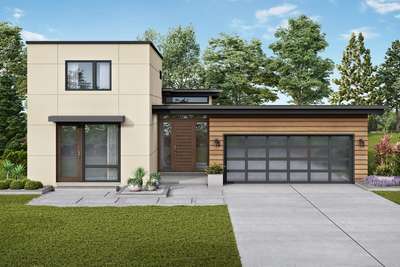
Contemporary Design with Courtyard and Two Story Separated Apartment
- 4
- 3
- 2947 ft²
- Width: 46'-0"
- Depth: 90'-0"
- Height (Mid): 0'-0"
- Height (Peak): 20'-0"
- Stories (above grade): 1
- Main Pitch: 1/12
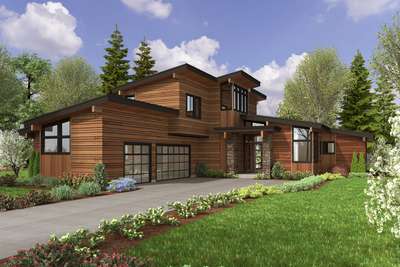
The great indoors matches the great outdoors setting for this mountain modern home
- 5
- 3
- 3228 ft²
- Width: 64'-0"
- Depth: 95'-0"
- Height (Mid): 22'-10"
- Height (Peak): 25'-2"
- Stories (above grade): 2
- Main Pitch: 2/12
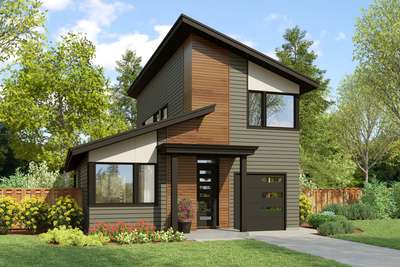
Live Large in this Narrow Home with Vaulted Spaces
- 4
- 2
- 1864 ft²
- Width: 30'-0"
- Depth: 60'-2"
- Height (Mid): 23'-2"
- Height (Peak): 26'-7"
- Stories (above grade): 2
- Main Pitch: 4/12
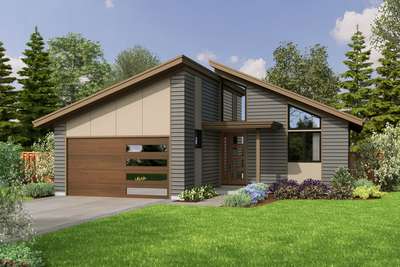
- 3
- 2
- 1196 ft²
- Width: 40'-0"
- Depth: 60'-0"
- Height (Mid): 14'-1"
- Height (Peak): 19'-1"
- Stories (above grade): 1
- Main Pitch: 4/12
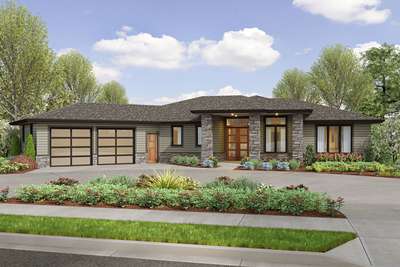
- 3
- 2
- 2175 ft²
- Width: 84'-4"
- Depth: 69'-10"
- Height (Mid): 12'-10"
- Height (Peak): 16'-8"
- Stories (above grade): 1
- Main Pitch: 4/12
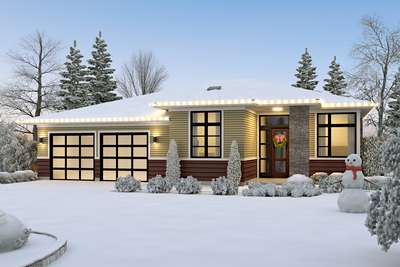
Design Reads Like A Romance Novel
- 4
- 2
- 2179 ft²
- Width: 55'-0"
- Depth: 61'-0"
- Height (Mid): 14'-2"
- Height (Peak): 19'-1"
- Stories (above grade): 1
- Main Pitch: 4/12
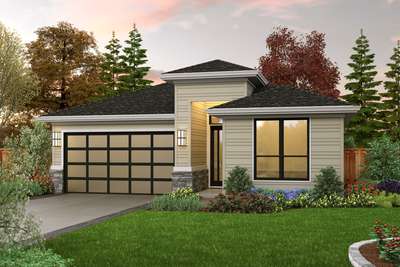
Single Level Sister to the Gardiner
- 3
- 2
- 1922 ft²
- Width: 38'-0"
- Depth: 72'-0"
- Height (Mid): 14'-10"
- Height (Peak): 17'-6"
- Stories (above grade): 1
- Main Pitch: 5/12
