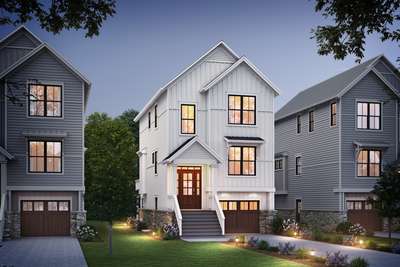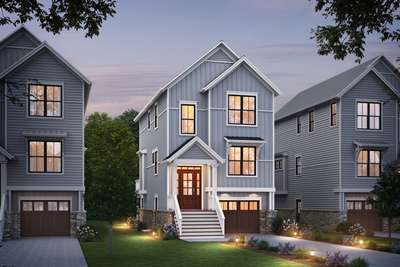Traditional Barndominium Home
Modern Farmhouse
Search All PlansModern farmhouse style homes are a type of architectural design that combines traditional farmhouse elements with modern design elements. These homes often have a warm and cozy feel, and are designed to be functional and welcoming.
Some common characteristics of modern farmhouse style homes include:
- A mix of materials, such as wood, stone, and metal
- A neutral color palette, often with white or light-colored exteriors
- Gabled roofs with large overhangs
- Symmetrical facades
- Large windows, often with black frames
- Porches and balconies
- Simple, unadorned detailing
Inside, modern farmhouse style homes often feature open floor plans, natural materials such as wood and stone, and a mix of vintage and modern furnishings. They may also include modern amenities such as energy-efficient appliances and smart home technology.
Showing 105 Plans
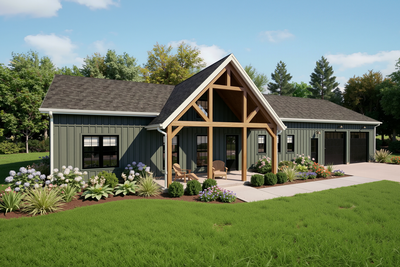
- 4
- 3
- 2476 ft²
- Width: 90'-0"
- Depth: 56'-0"
- Height (Mid): 15'-10"
- Height (Peak): 21'-10"
- Stories (above grade): 1
- Main Pitch: 6/12
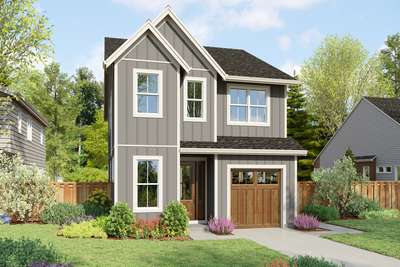
Charming, Smart, and Flexible Living
- 3
- 2
- 1787 ft²
- Width: 25'-0"
- Depth: 52'-0"
- Height (Mid): 24'-6"
- Height (Peak): 30'-0"
- Stories (above grade): 2
- Main Pitch: 6/12
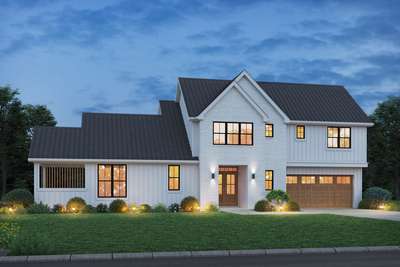
Vaulted spaces, loft area and side-yard porch
- 3
- 2
- 2149 ft²
- Width: 74'-0"
- Depth: 28'-0"
- Height (Mid): 25'-1"
- Height (Peak): 30'-11"
- Stories (above grade): 2
- Main Pitch: 10/12
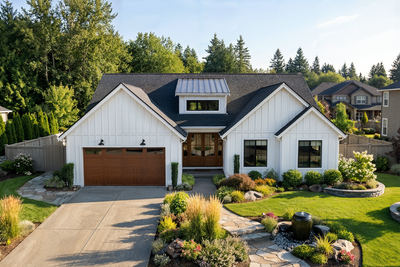
Farmhouse that packs a Punch
- 3
- 2
- 1713 ft²
- Width: 54'-0"
- Depth: 54'-0"
- Height (Mid): 18'-11"
- Height (Peak): 23'-1"
- Stories (above grade): 1
- Main Pitch: 6/12
FRONT_400x267.png)
Barndo with Charm
- 4
- 3
- 3379 ft²
- Width: 90'-0"
- Depth: 52'-0"
- Height (Mid): 23'-4"
- Height (Peak): 30'-4"
- Stories (above grade): 2
- Main Pitch: 8/12
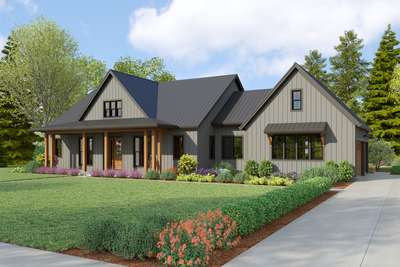
Spacious Farmhouse with Great Outdoor Living Space
- 3
- 3
- 2232 ft²
- Width: 85'-0"
- Depth: 62'-4"
- Height (Mid): 17'-5"
- Height (Peak): 24'-7"
- Stories (above grade): 1
- Main Pitch: 8/12
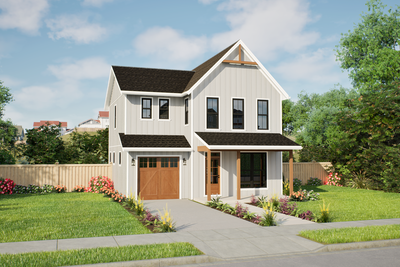
Perfect Starter Home for Generations
- 3
- 2
- 1545 ft²
- Width: 30'-0"
- Depth: 48'-0"
- Height (Mid): 24'-5"
- Height (Peak): 29'-6"
- Stories (above grade): 2
- Main Pitch: 12/12
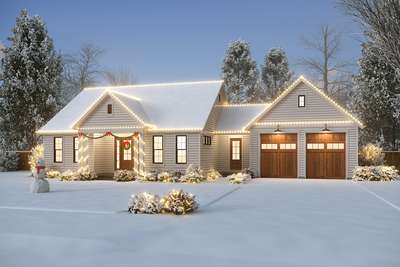
Traditional Farmhouse with wonderful entry
- 3
- 2
- 1619 ft²
- Width: 73'-0"
- Depth: 47'-0"
- Height (Mid): 15'-9"
- Height (Peak): 22'-4"
- Stories (above grade): 1
- Main Pitch: 8/12
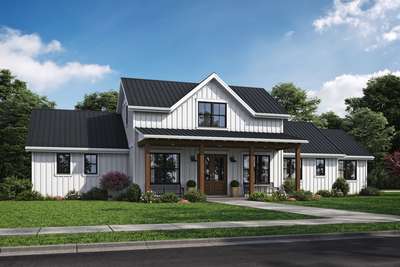
Modern Farmouse with 3 bedrooms and 2 1/2 baths
- 3
- 2
- 2216 ft²
- Width: 79'-0"
- Depth: 67'-0"
- Height (Mid): 20'-4"
- Height (Peak): 24'-5"
- Stories (above grade): 1
- Main Pitch: 8/12
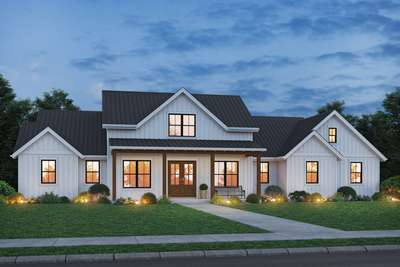
Wonderful Farmhouse Plan with Great Amenities
- 3
- 2
- 2671 ft²
- Width: 81'-0"
- Depth: 64'-0"
- Height (Mid): 20'-1"
- Height (Peak): 24'-11"
- Stories (above grade): 1
- Main Pitch: 8/12
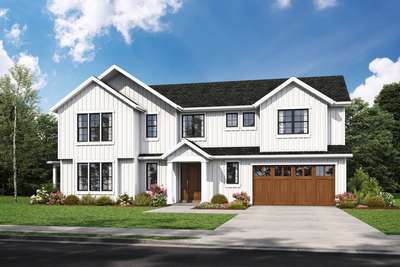
Great plan for shallow lots
- 3
- 2
- 2299 ft²
- Width: 70'-0"
- Depth: 28'-0"
- Height (Mid): 24'-1"
- Height (Peak): 28'-7"
- Stories (above grade): 2
- Main Pitch: 8/12
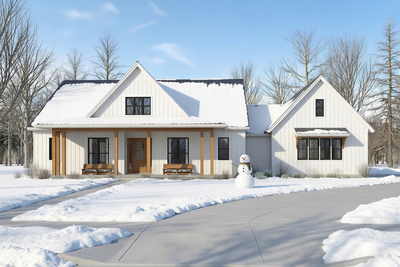
Simple Footprint and Extensive Porches
- 3
- 3
- 2044 ft²
- Width: 81'-0"
- Depth: 62'-4"
- Height (Mid): 17'-5"
- Height (Peak): 24'-7"
- Stories (above grade): 1
- Main Pitch: 8/12
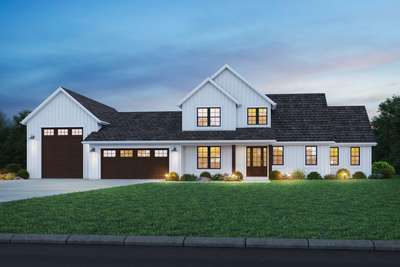
Great Farmhouse Plan with Extensive RV Storage Space
- 4
- 3
- 2809 ft²
- Width: 93'-0"
- Depth: 57'-0"
- Height (Mid): 24'-4"
- Height (Peak): 29'-7"
- Stories (above grade): 2
- Main Pitch: 10/12
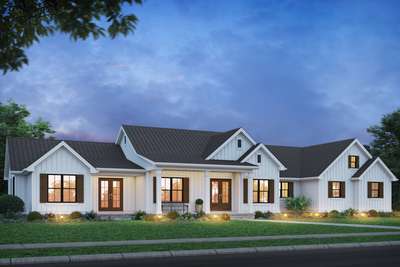
Thoughtful Single Story Farmhouse
- 4
- 3
- 3282 ft²
- Width: 98'-0"
- Depth: 61'-0"
- Height (Mid): 15'-7"
- Height (Peak): 22'-2"
- Stories (above grade): 1
- Main Pitch: 8/12
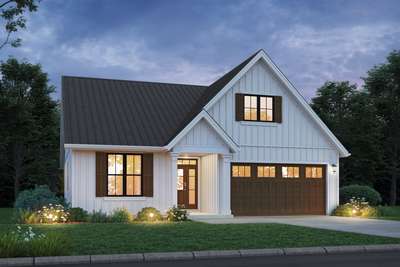
Farmhouse Cottage
- 3
- 2
- 1487 ft²
- Width: 40'-0"
- Depth: 60'-0"
- Height (Mid): 16'-2"
- Height (Peak): 23'-6"
- Stories (above grade): 1
- Main Pitch: 7/12
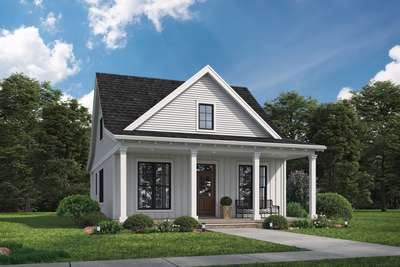
Compact Footprint with Garage Options
- 3
- 2
- 1474 ft²
- Width: 28'-0"
- Depth: 50'-0"
- Height (Mid): 17'-0"
- Height (Peak): 25'-6"
- Stories (above grade): 2
- Main Pitch: 10/12

Compact Farmhouse for Urban Lots
- 3
- 2
- 1690 ft²
- Width: 40'-0"
- Depth: 64'-0"
- Height (Mid): 18'-5"
- Height (Peak): 27'-11"
- Stories (above grade): 1
- Main Pitch: 8/12
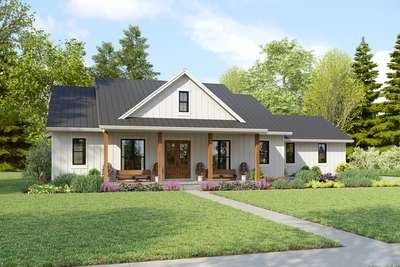
Spacious Single Story Farmhouse
- 3
- 3
- 2057 ft²
- Width: 75'-0"
- Depth: 66'-0"
- Height (Mid): 16'-4"
- Height (Peak): 22'-10"
- Stories (above grade): 1
- Main Pitch: 6/12
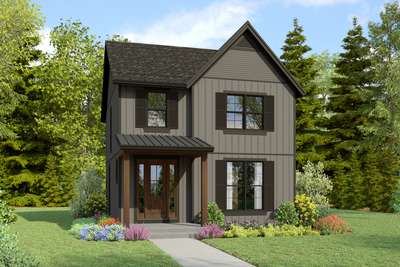
Farmhouse ideal for Infill or Urban Lots
- 3
- 2
- 1658 ft²
- Width: 26'-0"
- Depth: 49'-0"
- Height (Mid): 23'-2"
- Height (Peak): 28'-4"
- Stories (above grade): 2
- Main Pitch: 7/12
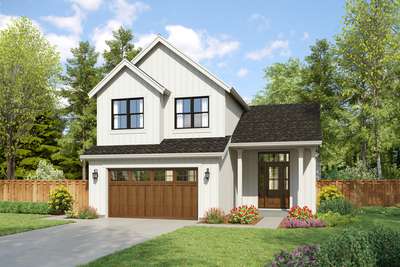
Economic Footprint, Amenity Rich Livability
- 3
- 2
- 1677 ft²
- Width: 36'-0"
- Depth: 52'-0"
- Height (Mid): 23'-8"
- Height (Peak): 28'-2"
- Stories (above grade): 2
- Main Pitch: 9/12
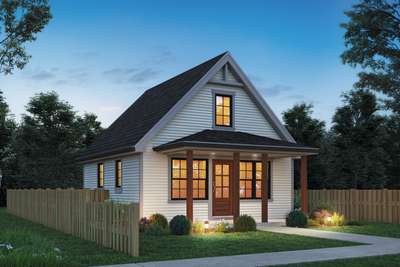
Great Vacation, Micro Living, or Guest Cottage plan
- 2
- 1
- 705 ft²
- Width: 22'-0"
- Depth: 30'-0"
- Height (Mid): 14'-1"
- Height (Peak): 20'-1"
- Stories (above grade): 2
- Main Pitch: 12/12
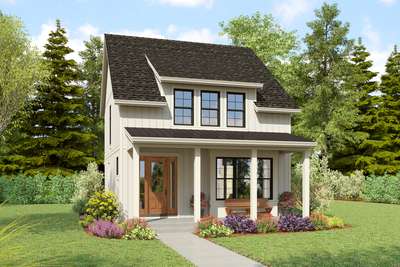
Compact Modern Farmhouse for Urban Lots
- 3
- 2
- 1636 ft²
- Width: 26'-0"
- Depth: 49'-0"
- Height (Mid): 23'-10"
- Height (Peak): 29'-7"
- Stories (above grade): 2
- Main Pitch: 9/12
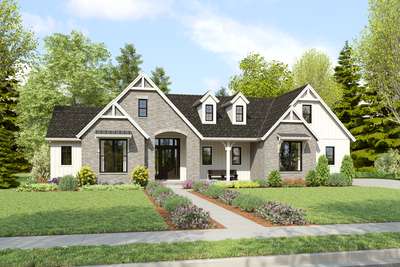
Farmhouse Ranch
- 4
- 2
- 2568 ft²
- Width: 76'-0"
- Depth: 59'-0"
- Height (Mid): 20'-3"
- Height (Peak): 24'-1"
- Stories (above grade): 1
- Main Pitch: 8/12
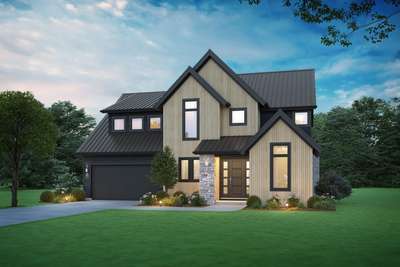
Wonderful Scandinavian Design
- 4
- 2
- 2721 ft²
- Width: 50'-0"
- Depth: 54'-0"
- Height (Mid): 25'-0"
- Height (Peak): 30'-7"
- Stories (above grade): 2
- Main Pitch: 9/12
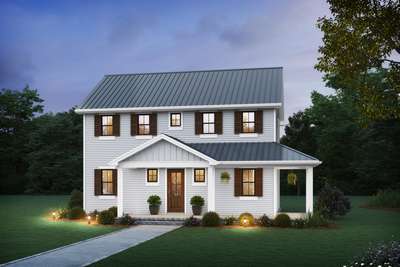
Simple lines and stacked amenities with options
- 3
- 2
- 1807 ft²
- Width: 42'-0"
- Depth: 44'-0"
- Height (Mid): 23'-11"
- Height (Peak): 28'-8"
- Stories (above grade): 2
- Main Pitch: 8/12
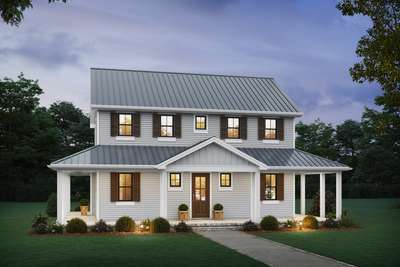
Great Farmhouse with traditional Porch
- 3
- 2
- 1807 ft²
- Width: 48'-0"
- Depth: 44'-0"
- Height (Mid): 23'-11"
- Height (Peak): 28'-8"
- Stories (above grade): 2
- Main Pitch: 8/12
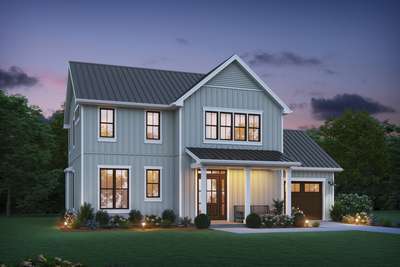
This design stands out with classic lines, great aesthetic and bedroom roof decks!
- 4
- 3
- 2113 ft²
- Width: 50'-0"
- Depth: 48'-0"
- Height (Mid): 25'-4"
- Height (Peak): 30'-6"
- Stories (above grade): 2
- Main Pitch: 8/12
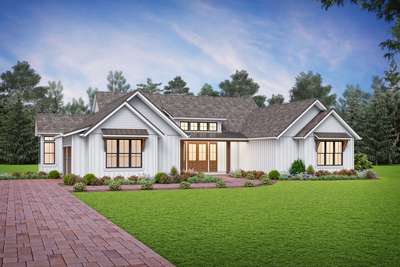
Great Foyer Leads to Dream Layout
- 3
- 3
- 2662 ft²
- Width: 71'-0"
- Depth: 69'-6"
- Height (Mid): 15'-7"
- Height (Peak): 22'-2"
- Stories (above grade): 1
- Main Pitch: 10/12
