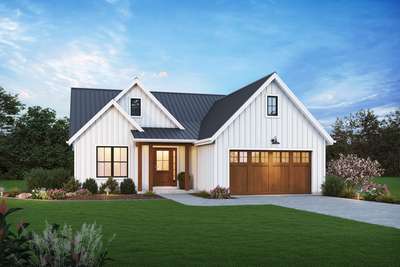Pure Barndominium Styling
Modern Farmhouse
Search All PlansShowing 102 Plans
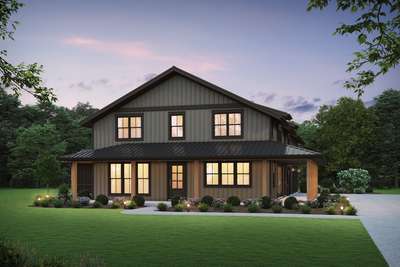
- 3
- 3
- 2709 ft²
- Width: 62'-0"
- Depth: 84'-0"
- Height (Mid): 21'-11"
- Height (Peak): 28'-0"
- Stories (above grade): 2
- Main Pitch: 6/12
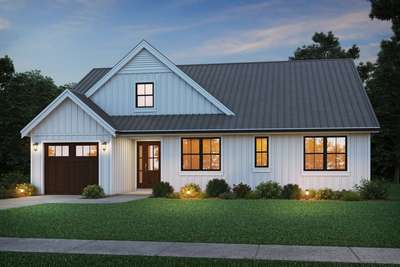
Delightful Farmhouse Plan
- 3
- 3
- 1971 ft²
- Width: 50'-0"
- Depth: 58'-0"
- Height (Mid): 16'-8"
- Height (Peak): 24'-3"
- Stories (above grade): 1
- Main Pitch: 7/12
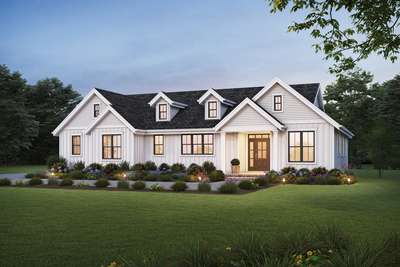
Farmhouse Ranch with Split Bedrooms
- 3
- 2
- 1592 ft²
- Width: 62'-0"
- Depth: 40'-0"
- Height (Mid): 14'-6"
- Height (Peak): 20'-1"
- Stories (above grade): 1
- Main Pitch: 7/12

InLaws and Extended Families Rejoice
- 1
- 1
- 528 ft²
- Width: 12'-0"
- Depth: 50'-0"
- Height (Mid): 11'-0"
- Height (Peak): 13'-10"
- Stories (above grade): 1
- Main Pitch: 9/12
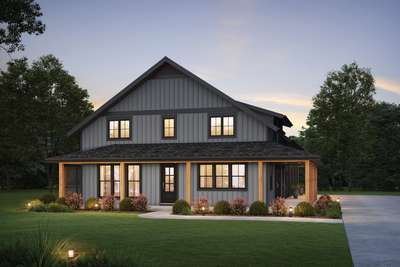
Barndominium with Simple Roofline
- 3
- 3
- 2588 ft²
- Width: 62'-0"
- Depth: 94'-0"
- Height (Mid): 22'-0"
- Height (Peak): 29'-4"
- Stories (above grade): 2
- Main Pitch: 8/12
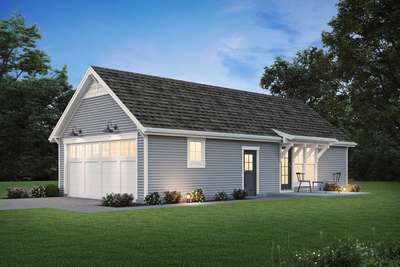
Garage or shop with apartment living
- 1
- 1
- 506 ft²
- Width: 22'-0"
- Depth: 46'-0"
- Height (Mid): 12'-7"
- Height (Peak): 17'-1"
- Stories (above grade): 1
- Main Pitch: 9/12
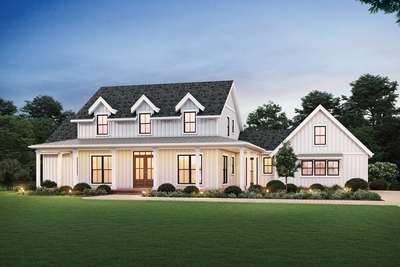
Great Wrap Around Porch for Summer Evenings
- 4
- 4
- 2935 ft²
- Width: 86'-0"
- Depth: 61'-0"
- Height (Mid): 21'-2"
- Height (Peak): 28'-1"
- Stories (above grade): 2
- Main Pitch: 8/12
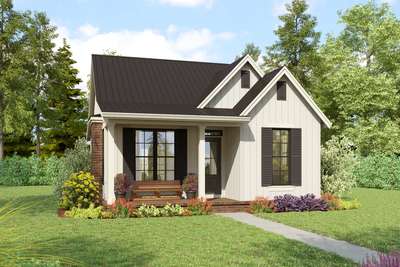
Charming small cottage plan for modern living
- 2
- 2
- 1058 ft²
- Width: 29'-0"
- Depth: 48'-0"
- Height (Mid): 16'-0"
- Height (Peak): 22'-2"
- Stories (above grade): 1
- Main Pitch: 8/12
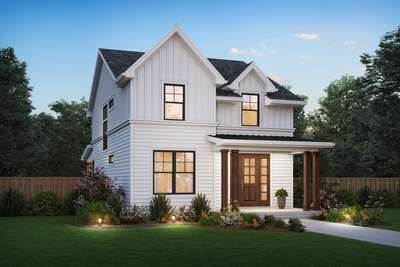
Elegant plan designed to fit in the tightest of lots
- 4
- 3
- 1929 ft²
- Width: 26'-0"
- Depth: 54'-0"
- Height (Mid): 22'-7"
- Height (Peak): 27'-2"
- Stories (above grade): 2
- Main Pitch: 6/12
_400x267.jpg)
Wonderful Farmhouse Layout
- 3
- 2
- 2456 ft²
- Width: 87'-0"
- Depth: 76'-0"
- Height (Mid): 19'-2"
- Height (Peak): 23'-3"
- Stories (above grade): 1
- Main Pitch: 9/12
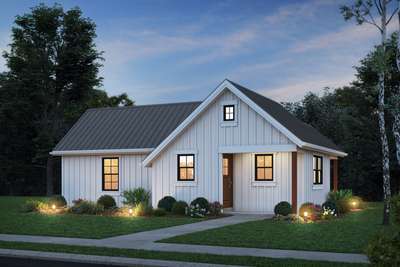
ADA Friendly Dwelling Unit
- 1
- 1
- 648 ft²
- Width: 38'-0"
- Depth: 26'-0"
- Height (Mid): 12'-1"
- Height (Peak): 16'-0"
- Stories (above grade): 1
- Main Pitch: 10/12
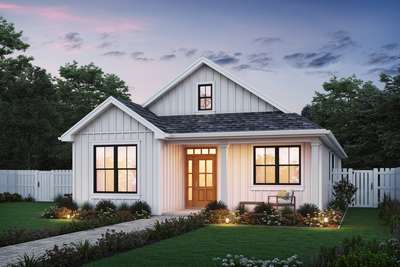
Great Plan for Infill and Narrow Lots
- 3
- 2
- 1481 ft²
- Width: 30'-0"
- Depth: 70'-0"
- Height (Mid): 14'-6"
- Height (Peak): 19'-10"
- Stories (above grade): 1
- Main Pitch: 8/12
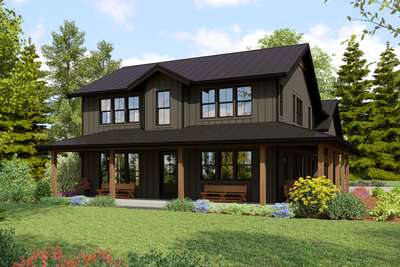
Great Barndo with Wrap Around Porch and Plenty of Entertaining Space
- 3
- 3
- 2663 ft²
- Width: 62'-0"
- Depth: 94'-0"
- Height (Mid): 23'-8"
- Height (Peak): 28'-3"
- Stories (above grade): 2
- Main Pitch: 6/12
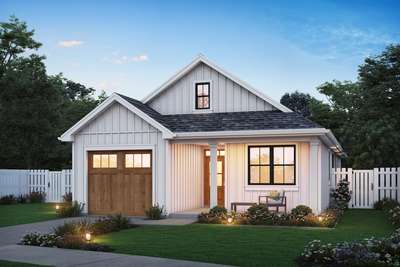
Sized perfectly for narrow lots
- 3
- 2
- 1483 ft²
- Width: 30'-0"
- Depth: 70'-0"
- Height (Mid): 14'-6"
- Height (Peak): 19'-10"
- Stories (above grade): 1
- Main Pitch: 8/12
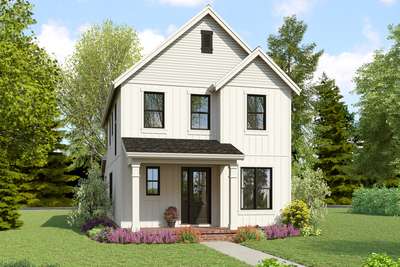
Slim footprint that packs a narrow lot punch
- 3
- 2
- 1936 ft²
- Width: 25'-0"
- Depth: 65'-0"
- Height (Mid): 24'-10"
- Height (Peak): 30'-5"
- Stories (above grade): 2
- Main Pitch: 10/12
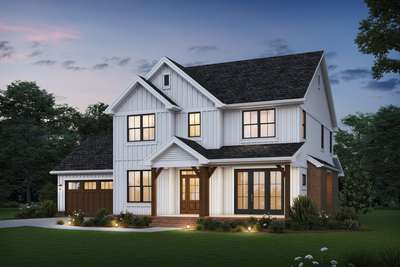
Where Modern Comfort Meets Farmhouse Charm
- 5
- 3
- 2648 ft²
- Width: 60'-0"
- Depth: 55'-0"
- Height (Mid): 26'-9"
- Height (Peak): 33'-4"
- Stories (above grade): 2
- Main Pitch: 8/12
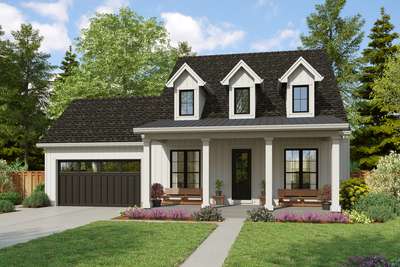
Timeless elegance where classic design meets modern comfort
- 4
- 3
- 2653 ft²
- Width: 50'-0"
- Depth: 72'-0"
- Height (Mid): 23'-8"
- Height (Peak): 29'-0"
- Stories (above grade): 2
- Main Pitch: 9/12
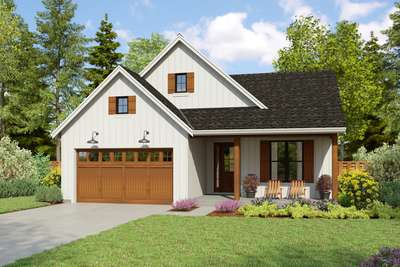
modern 3-bedroom farmhouse floor plan
- 3
- 2
- 1251 ft²
- Width: 40'-0"
- Depth: 50'-0"
- Height (Mid): 16'-6"
- Height (Peak): 23'-10"
- Stories (above grade): 1
- Main Pitch: 10/12
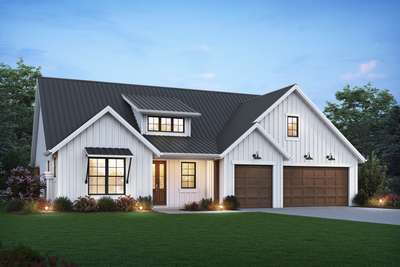
Open Great Room Space with Home Office
- 3
- 2
- 2117 ft²
- Width: 59'-0"
- Depth: 59'-6"
- Height (Mid): 19'-8"
- Height (Peak): 25'-8"
- Stories (above grade): 1
- Main Pitch: 10/12
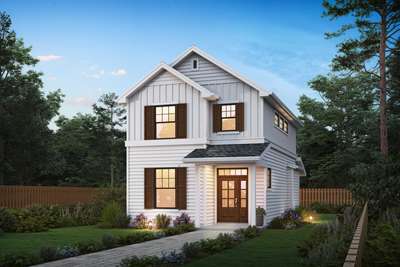
Narrow Footprint Farmhouse with Optional Garage
- 3
- 3
- 1271 ft²
- Width: 21'-0"
- Depth: 42'-0"
- Height (Mid): 21'-8"
- Height (Peak): 25'-6"
- Stories (above grade): 2
- Main Pitch: 8/12
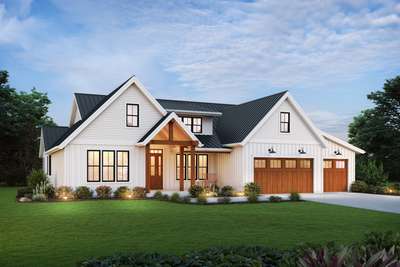
Attractive House Plan with Great Amenities!
- 6
- 4
- 2841 ft²
- Width: 69'-0"
- Depth: 75'-6"
- Height (Mid): 20'-8"
- Height (Peak): 24'-0"
- Stories (above grade): 2
- Main Pitch: 8/12
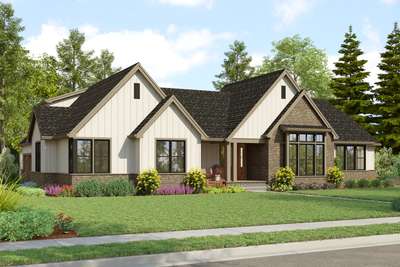
Farmhouse Plan with Feature Vaulted Great Room to Outdoor Living
- 4
- 2
- 2712 ft²
- Width: 88'-6"
- Depth: 67'-0"
- Height (Mid): 20'-1"
- Height (Peak): 24'-0"
- Stories (above grade): 1
- Main Pitch: 8/12

Farmhouse Plan with Den or 4th Bed and Great Outdoor Living
- 4
- 3
- 2607 ft²
- Width: 58'-6"
- Depth: 77'-0"
- Height (Mid): 19'-0"
- Height (Peak): 29'-0"
- Stories (above grade): 1
- Main Pitch: 7/12

- 3
- 2
- 2093 ft²
- Width: 52'-0"
- Depth: 54'-0"
- Height (Mid): 24'-4"
- Height (Peak): 29'-6"
- Stories (above grade): 2
- Main Pitch: 6/12

- 3
- 2
- 1446 ft²
- Width: 40'-0"
- Depth: 58'-0"
- Height (Mid): 16'-0"
- Height (Peak): 23'-1"
- Stories (above grade): 1
- Main Pitch: 6/12

Traditional Farmhouse Aesthetic with Modern Appeal
- 5
- 3
- 2508 ft²
- Width: 67'-0"
- Depth: 72'-0"
- Height (Mid): 22'-8"
- Height (Peak): 28'-2"
- Stories (above grade): 2
- Main Pitch: 6/12
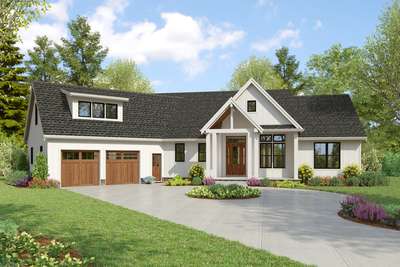
A Popular Layout with the Upgrades You Need
- 3
- 2
- 2233 ft²
- Width: 84'-4"
- Depth: 69'-10"
- Height (Mid): 19'-7"
- Height (Peak): 24'-0"
- Stories (above grade): 1
- Main Pitch: 8/12

Delightful Farmhouse Sister Plan to The Stockholm
- 4
- 3
- 2200 ft²
- Width: 73'-0"
- Depth: 50'-0"
- Height (Mid): 22'-7"
- Height (Peak): 26'-1"
- Stories (above grade): 2
- Main Pitch: 5/12
