The Mahoney 21149A
Great affordable home with options to upgrade!
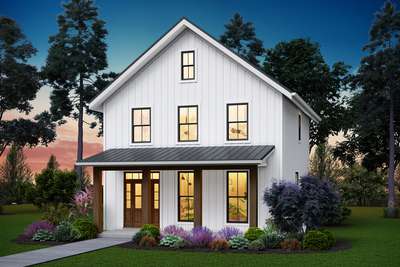
Great affordable home with options to upgrade!

Three Car Modern Farm House Plan with Great Layout

Modern Farmhouse Style with Contemporary Elements

Modern Farmhouse with Open Layout
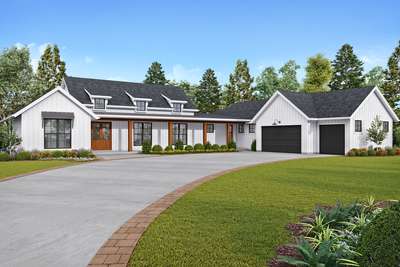
Stylish Single Level Floor Plans
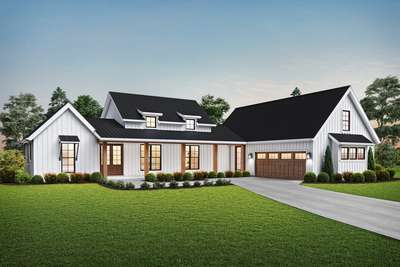
Everything You Want, with Everything You Need
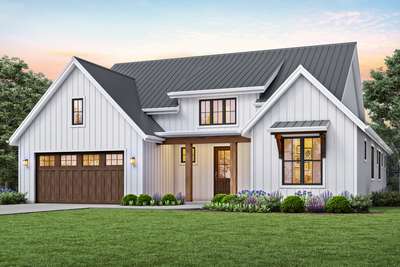
Modern Farmhouse Design, Beautiful Outdoor Spaces!

Charming Country Home with Contemporary Style
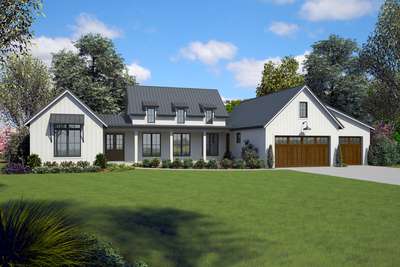
Timeless Contemporary Farmhouse for all Generations
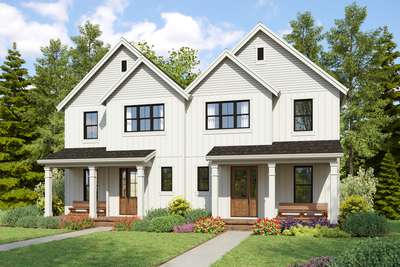
Rear Loading Farmhouse Duplex