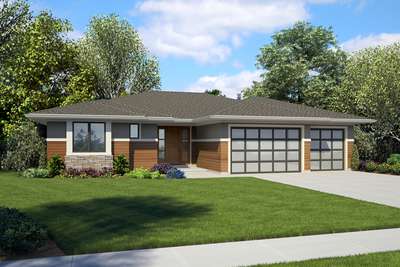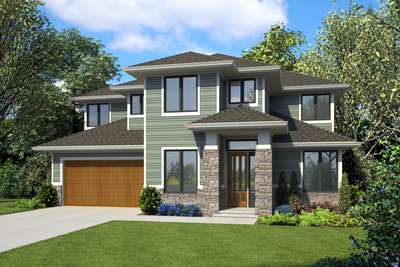Narrow contemporary home designed for efficiency. Excellent Outdoor connection
Modern Prairie House Plans
Search All PlansModern Prairie homes are characterized by their horizontal lines, low-pitched roofs, and integration with the surrounding landscape. They often have wide, overhanging eaves, and may incorporate elements such as cantilevered balconies and large windows to bring in natural light. In modern versions of the style, materials such as glass, steel, and concrete may be used alongside traditional wood and brick. Modern prairie style homes often emphasize open, flowing floor plans and a connection to nature.
Showing 51 Plans
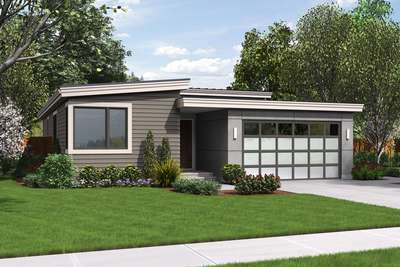
- 3
- 2
- 1613 ft²
- Width: 40'-0"
- Depth: 56'-0"
- Height (Mid): 14'-7"
- Height (Peak): 15'-11"
- Stories (above grade): 1
- Main Pitch: 1/12
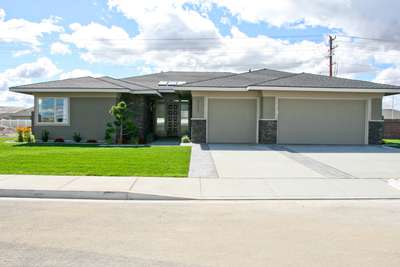
Modern Plan with Open Layout
- 3
- 2
- 2334 ft²
- Width: 63'-0"
- Depth: 61'-6"
- Height (Mid): 15'-10"
- Height (Peak): 17'-11"
- Stories (above grade): 1
- Main Pitch: 4/12
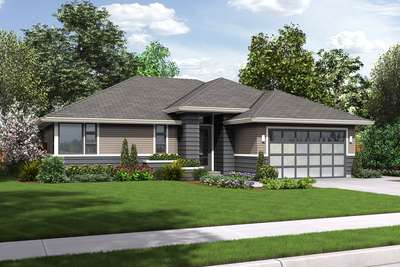
Modern Home Designed for Maximum Efficiency Without Compromise
- 3
- 2
- 1608 ft²
- Width: 50'-0"
- Depth: 54'-0"
- Height (Mid): 14'-0"
- Height (Peak): 18'-6"
- Stories (above grade): 1
- Main Pitch: 6/12
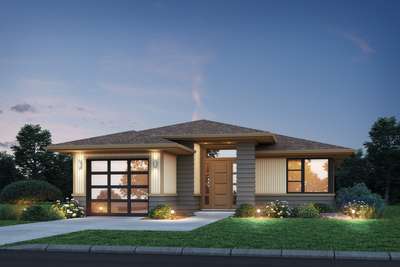
Here's to you - The Robinson
- 2
- 2
- 1313 ft²
- Width: 37'-0"
- Depth: 55'-6"
- Height (Mid): 13'-0"
- Height (Peak): 15'-10"
- Stories (above grade): 1
- Main Pitch: 4/12
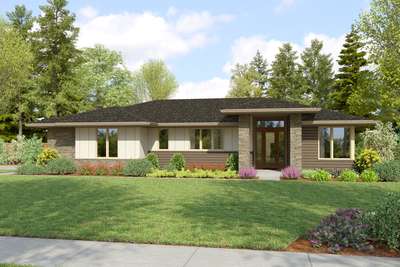
Delightful Modern Prairie Layout
- 3
- 2
- 1592 ft²
- Width: 62'-0"
- Depth: 40'-0"
- Height (Mid): 12'-3"
- Height (Peak): 15'-8"
- Stories (above grade): 1
- Main Pitch: 4/12
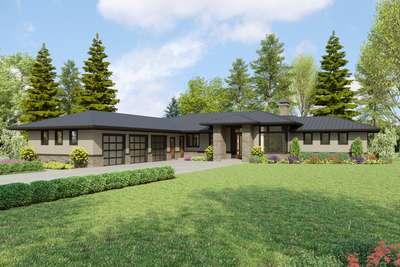
Great Prairie treatment given to a popular layout
- 4
- 3
- 2911 ft²
- Width: 88'-0"
- Depth: 98'-6"
- Height (Mid): 13'-5"
- Height (Peak): 16'-3"
- Stories (above grade): 1
- Main Pitch: 4/12
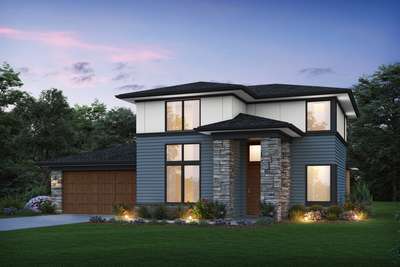
Modern Prairie Elegance Meets Contemporary Comfort and Style
- 4
- 3
- 2463 ft²
- Width: 50'-0"
- Depth: 67'-0"
- Height (Mid): 21'-7"
- Height (Peak): 23'-10"
- Stories (above grade): 2
- Main Pitch: 4/12
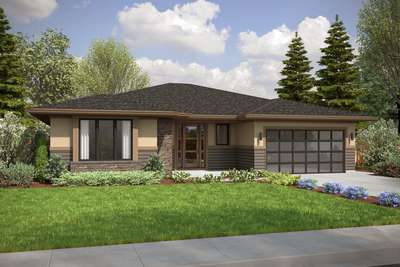
Modern Prairie Ranch Home with Luxury Amenities, Flexible Spaces & Seamless Indoor-Outdoor Living
- 3
- 2
- 2272 ft²
- Width: 52'-0"
- Depth: 68'-0"
- Height (Mid): 13'-5"
- Height (Peak): 17'-9"
- Stories (above grade): 1
- Main Pitch: 4/12
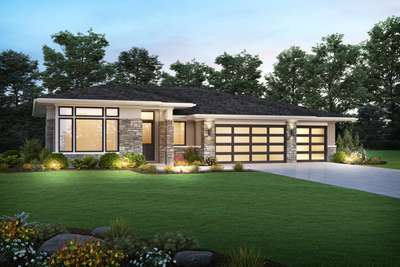
Features Office and 3 Car Garage
- 3
- 2
- 2117 ft²
- Width: 59'-0"
- Depth: 59'-6"
- Height (Mid): 14'-2"
- Height (Peak): 17'-4"
- Stories (above grade): 1
- Main Pitch: 4/12
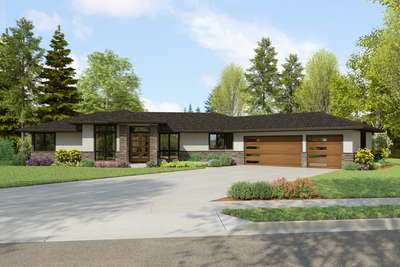
A Luxurious Modern Prairie Ranch Home with Spacious Design & Thoughtful Amenities
- 4
- 2
- 2544 ft²
- Width: 102'-11"
- Depth: 78'-11"
- Height (Mid): 120'-11"
- Height (Peak): 15'-6"
- Stories (above grade): 1
- Main Pitch: 4/12

Gorgeous Expansive Prairie Style Home
- 4
- 3
- 3454 ft²
- Width: 96'-0"
- Depth: 51'-6"
- Height (Mid): 23'-2"
- Height (Peak): 26'-2"
- Stories (above grade): 2
- Main Pitch: 4/12
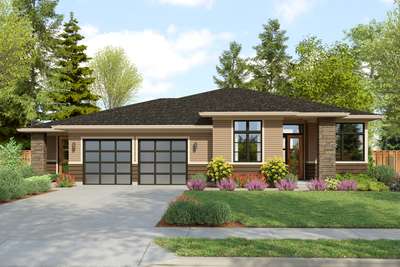
Great Prairie Ranch with Separated Guest Living Suite
- 4
- 3
- 2690 ft²
- Width: 66'-0"
- Depth: 61'-0"
- Height (Mid): 13'-3"
- Height (Peak): 19'-4"
- Stories (above grade): 1
- Main Pitch: 4/12
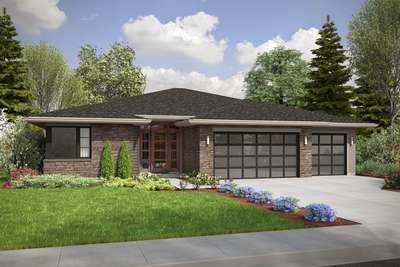
- 4
- 2
- 2266 ft²
- Width: 55'-0"
- Depth: 66'-6"
- Height (Mid): 15'-1"
- Height (Peak): 18'-8"
- Stories (above grade): 1
- Main Pitch: 4/12
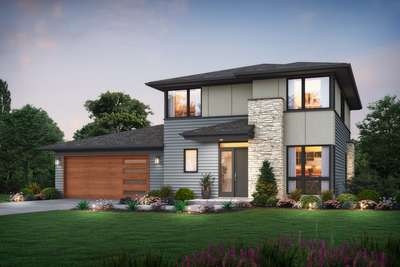
Modern Prairie with Three Beds, Two Baths and All the Charm You Need
- 3
- 2
- 2076 ft²
- Width: 52'-0"
- Depth: 54'-0"
- Height (Mid): 21'-10"
- Height (Peak): 24'-6"
- Stories (above grade): 2
- Main Pitch: 4/12
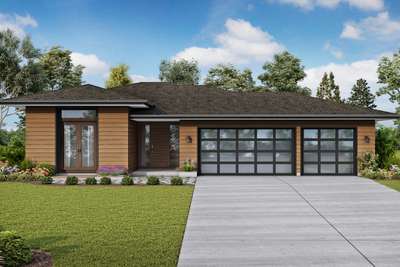
In-Law Suite addition to the Alameda South
- 4
- 3
- 2703 ft²
- Width: 56'-0"
- Depth: 92'-0"
- Height (Mid): 13'-0"
- Height (Peak): 17'-0"
- Stories (above grade): 1
- Main Pitch: 4/12
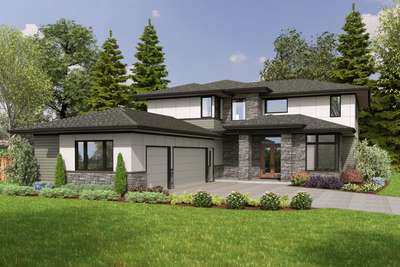
Amenity Rich Prairie Home with Great Living Spaces
- 4
- 3
- 3235 ft²
- Width: 55'-0"
- Depth: 94'-6"
- Height (Mid): 23'-5"
- Height (Peak): 26'-6"
- Stories (above grade): 2
- Main Pitch: 4/12
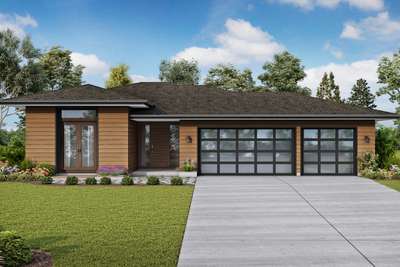
Guest Studio Addition to the Alameda South
- 4
- 3
- 2639 ft²
- Width: 56'-0"
- Depth: 88'-0"
- Height (Mid): 13'-0"
- Height (Peak): 17'-0"
- Stories (above grade): 1
- Main Pitch: 4/12
_400x267.png)
- 4
- 3
- 3073 ft²
- Width: 100'-4"
- Depth: 67'-2"
- Height (Mid): 14'-7"
- Height (Peak): 17'-0"
- Stories (above grade): 1
- Main Pitch: 4/12
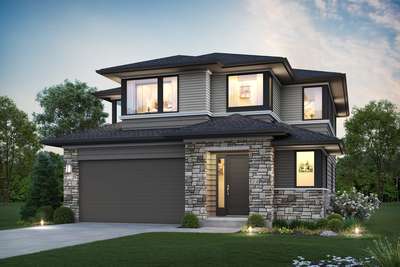
- 4
- 2
- 2175 ft²
- Width: 34'-0"
- Depth: 55'-0"
- Height (Mid): 22'-9"
- Height (Peak): 26'-3"
- Stories (above grade): 2
- Main Pitch: 5/12
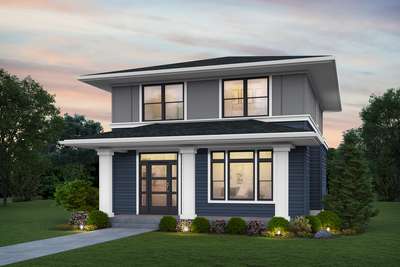
Wonderful Layout with Compact Footprint
- 3
- 2
- 1619 ft²
- Width: 27'-6"
- Depth: 38'-0"
- Height (Mid): 20'-8"
- Height (Peak): 23'-4"
- Stories (above grade): 2
- Main Pitch: 4/12
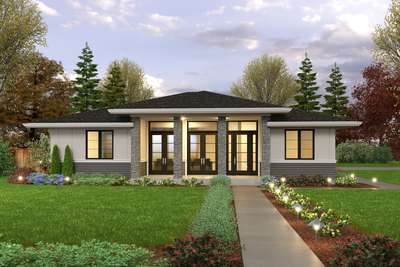
- 3
- 2
- 1866 ft²
- Width: 50'-0"
- Depth: 75'-0"
- Height (Mid): 13'-5"
- Height (Peak): 17'-6"
- Stories (above grade): 1
- Main Pitch: 4/12
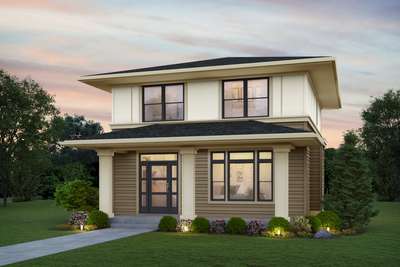
- 3
- 2
- 1396 ft²
- Width: 27'-6"
- Depth: 34'-0"
- Height (Mid): 20'-8"
- Height (Peak): 23'-4"
- Stories (above grade): 2
- Main Pitch: 4/12
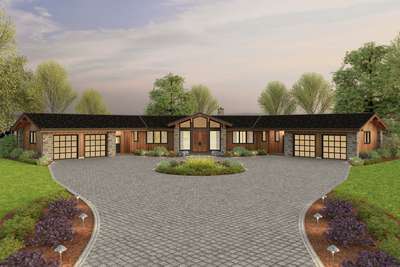
- 3
- 3
- 3311 ft²
- Width: 138'-8"
- Depth: 77'-10"
- Height (Mid): 0'-0"
- Height (Peak): 15'-0"
- Stories (above grade): 1
- Main Pitch: 4/12
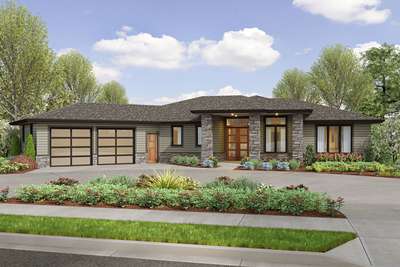
- 3
- 2
- 2175 ft²
- Width: 84'-4"
- Depth: 69'-10"
- Height (Mid): 12'-10"
- Height (Peak): 16'-8"
- Stories (above grade): 1
- Main Pitch: 4/12
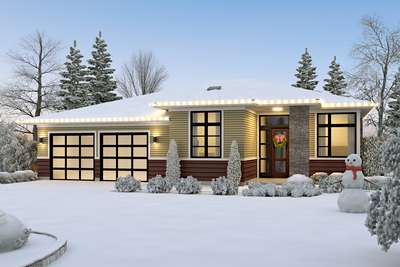
Design Reads Like A Romance Novel
- 4
- 2
- 2179 ft²
- Width: 55'-0"
- Depth: 61'-0"
- Height (Mid): 14'-2"
- Height (Peak): 19'-1"
- Stories (above grade): 1
- Main Pitch: 4/12
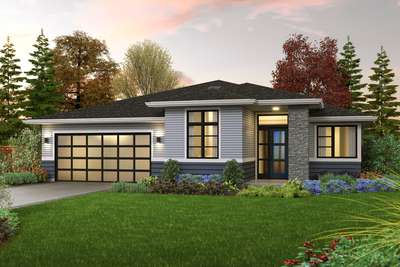
Perfect Home Design for Young and Old Alike
- 3
- 2
- 1821 ft²
- Width: 53'-0"
- Depth: 58'-0"
- Height (Mid): 13'-9"
- Height (Peak): 18'-4"
- Stories (above grade): 1
- Main Pitch: 4/12
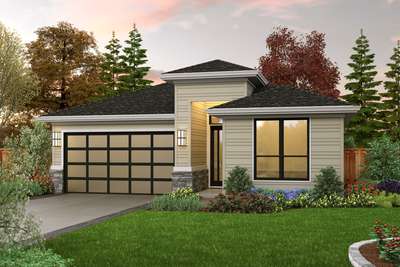
Single Level Sister to the Gardiner
- 3
- 2
- 1922 ft²
- Width: 38'-0"
- Depth: 72'-0"
- Height (Mid): 14'-10"
- Height (Peak): 17'-6"
- Stories (above grade): 1
- Main Pitch: 5/12
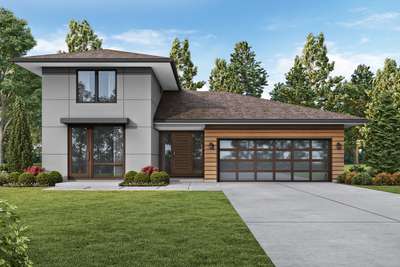
Modern Design with Courtyard and Separated Apartment
- 4
- 3
- 2947 ft²
- Width: 46'-0"
- Depth: 90'-0"
- Height (Mid): 19'-0"
- Height (Peak): 20'-10"
- Stories (above grade): 1
- Main Pitch: 4/12
