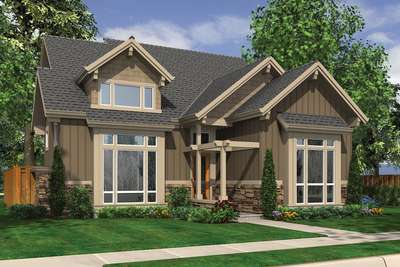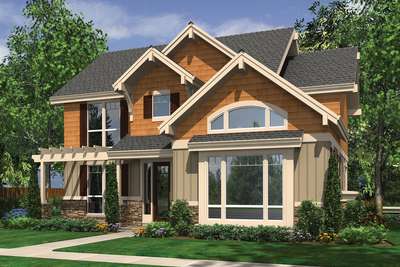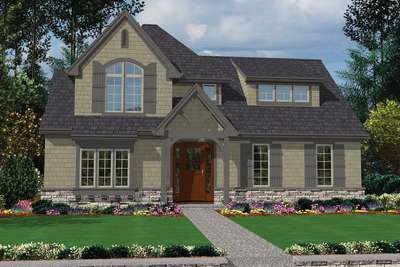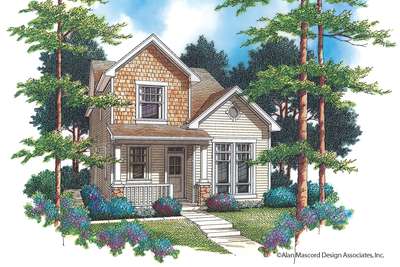The Garvin 21122
Coastal Colonial, Compact Charm

Coastal Colonial, Compact Charm

Elegant Master Suite and Rear Loading Garage

Vaulted Master, Elegant Great Room, Craftsman Charm

Charming Home Design for the Coast or Compact Lot

Traditional Neighborhood Design

Narrow Craftsman Plan with Garage in Rear

Country Plan with Bonus Space Over Garage

Flowing Traditional Plan with Two Story Great Room