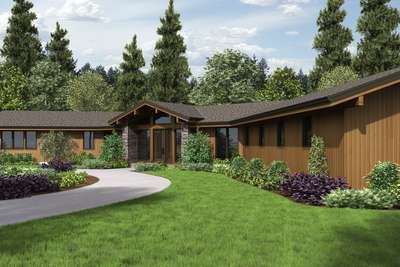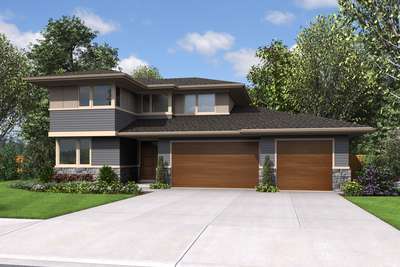Modern Plan with Open Layout
Prairie Style House Plans
Search All PlansPrairie style homes feature a low pitched roof, usually hipped, with a wide overhang, and have boxed shapes with a horizontal emphasis. They typically feature clean lines with massive square porch supports, and casement windows in rows. The spirit of Prairie-style home plans remains alive in these designs. Low-slung rooflines, a lack of ornamentation, and rows of square windows permeate the designs for a look of clean simplicity.
Showing 67 Plans
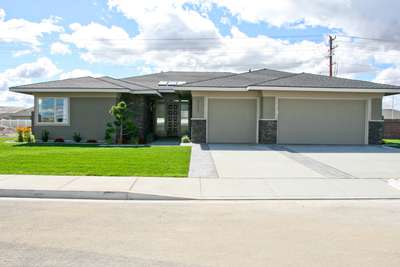
- 3
- 2
- 2334 ft²
- Width: 63'-0"
- Depth: 61'-6"
- Height (Mid): 15'-10"
- Height (Peak): 17'-11"
- Stories (above grade): 1
- Main Pitch: 4/12
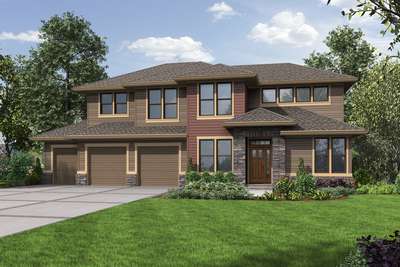
Some Work and Lots of Play in an Adventurous Home
- 5
- 4
- 3645 ft²
- Width: 64'-0"
- Depth: 43'-10"
- Height (Mid): 34'-0"
- Height (Peak): 38'-0"
- Stories (above grade): 2
- Main Pitch: 6/12
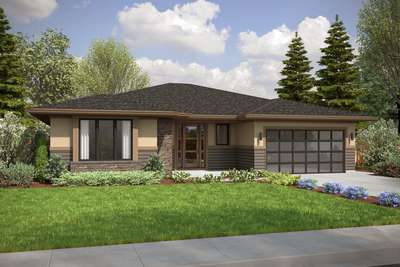
Modern Prairie Ranch Home with Luxury Amenities, Flexible Spaces & Seamless Indoor-Outdoor Living
- 3
- 2
- 2272 ft²
- Width: 52'-0"
- Depth: 68'-0"
- Height (Mid): 13'-5"
- Height (Peak): 17'-9"
- Stories (above grade): 1
- Main Pitch: 4/12
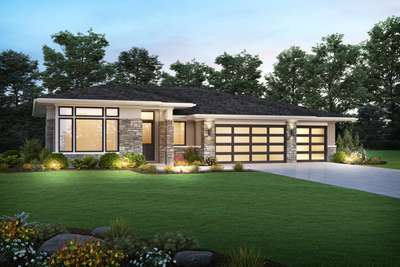
Features Office and 3 Car Garage
- 3
- 2
- 2117 ft²
- Width: 59'-0"
- Depth: 59'-6"
- Height (Mid): 14'-2"
- Height (Peak): 17'-4"
- Stories (above grade): 1
- Main Pitch: 4/12
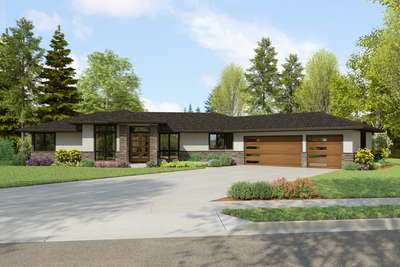
A Luxurious Modern Prairie Ranch Home with Spacious Design & Thoughtful Amenities
- 4
- 2
- 2544 ft²
- Width: 102'-11"
- Depth: 78'-11"
- Height (Mid): 120'-11"
- Height (Peak): 15'-6"
- Stories (above grade): 1
- Main Pitch: 4/12

Gorgeous Expansive Prairie Style Home
- 4
- 3
- 3454 ft²
- Width: 96'-0"
- Depth: 51'-6"
- Height (Mid): 23'-2"
- Height (Peak): 26'-2"
- Stories (above grade): 2
- Main Pitch: 4/12
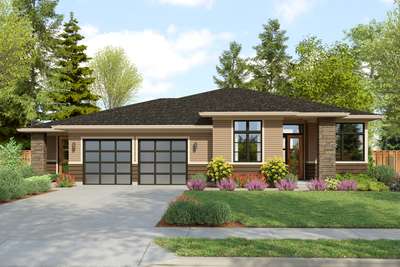
Great Prairie Ranch with Separated Guest Living Suite
- 4
- 3
- 2690 ft²
- Width: 66'-0"
- Depth: 61'-0"
- Height (Mid): 13'-3"
- Height (Peak): 19'-4"
- Stories (above grade): 1
- Main Pitch: 4/12
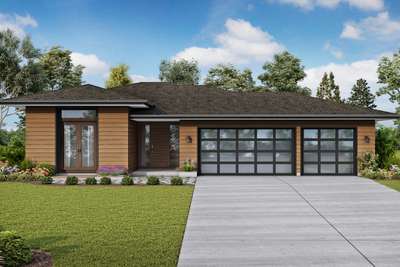
In-Law Suite addition to the Alameda South
- 4
- 3
- 2703 ft²
- Width: 56'-0"
- Depth: 92'-0"
- Height (Mid): 13'-0"
- Height (Peak): 17'-0"
- Stories (above grade): 1
- Main Pitch: 4/12
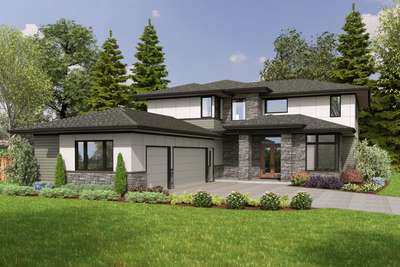
Amenity Rich Prairie Home with Great Living Spaces
- 4
- 3
- 3235 ft²
- Width: 55'-0"
- Depth: 94'-6"
- Height (Mid): 23'-5"
- Height (Peak): 26'-6"
- Stories (above grade): 2
- Main Pitch: 4/12
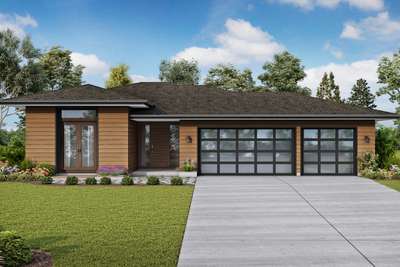
Guest Studio Addition to the Alameda South
- 4
- 3
- 2639 ft²
- Width: 56'-0"
- Depth: 88'-0"
- Height (Mid): 13'-0"
- Height (Peak): 17'-0"
- Stories (above grade): 1
- Main Pitch: 4/12
_400x267.png)
- 4
- 3
- 3073 ft²
- Width: 100'-4"
- Depth: 67'-2"
- Height (Mid): 14'-7"
- Height (Peak): 17'-0"
- Stories (above grade): 1
- Main Pitch: 4/12
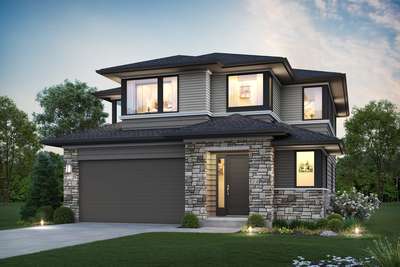
- 4
- 2
- 2175 ft²
- Width: 34'-0"
- Depth: 55'-0"
- Height (Mid): 22'-9"
- Height (Peak): 26'-3"
- Stories (above grade): 2
- Main Pitch: 5/12
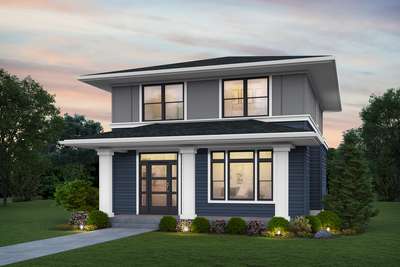
Wonderful Layout with Compact Footprint
- 3
- 2
- 1619 ft²
- Width: 27'-6"
- Depth: 38'-0"
- Height (Mid): 20'-8"
- Height (Peak): 23'-4"
- Stories (above grade): 2
- Main Pitch: 4/12
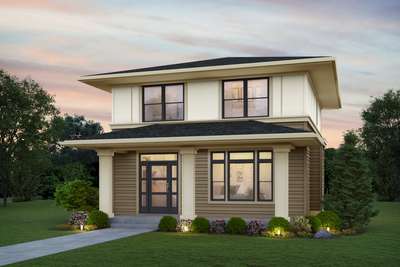
- 3
- 2
- 1396 ft²
- Width: 27'-6"
- Depth: 34'-0"
- Height (Mid): 20'-8"
- Height (Peak): 23'-4"
- Stories (above grade): 2
- Main Pitch: 4/12

- 4
- 3
- 2098 ft²
- Width: 60'-0"
- Depth: 42'-0"
- Height (Mid): 22'-2"
- Height (Peak): 25'-5"
- Stories (above grade): 1
- Main Pitch: 4/12
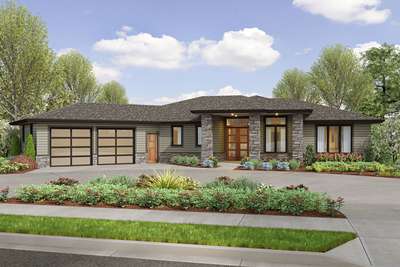
- 3
- 2
- 2175 ft²
- Width: 84'-4"
- Depth: 69'-10"
- Height (Mid): 12'-10"
- Height (Peak): 16'-8"
- Stories (above grade): 1
- Main Pitch: 4/12
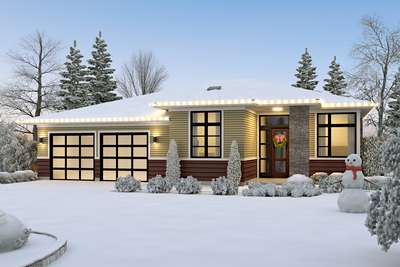
Design Reads Like A Romance Novel
- 4
- 2
- 2179 ft²
- Width: 55'-0"
- Depth: 61'-0"
- Height (Mid): 14'-2"
- Height (Peak): 19'-1"
- Stories (above grade): 1
- Main Pitch: 4/12
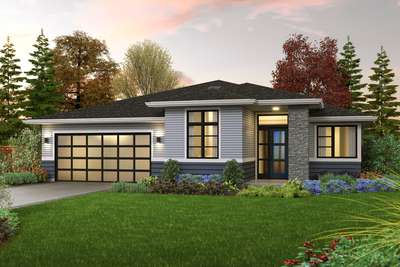
Perfect Home Design for Young and Old Alike
- 3
- 2
- 1821 ft²
- Width: 53'-0"
- Depth: 58'-0"
- Height (Mid): 13'-9"
- Height (Peak): 18'-4"
- Stories (above grade): 1
- Main Pitch: 4/12
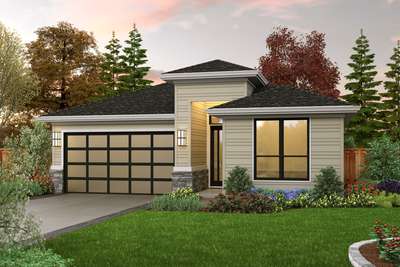
Single Level Sister to the Gardiner
- 3
- 2
- 1922 ft²
- Width: 38'-0"
- Depth: 72'-0"
- Height (Mid): 14'-10"
- Height (Peak): 17'-6"
- Stories (above grade): 1
- Main Pitch: 5/12
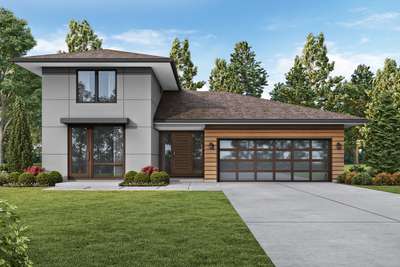
Modern Design with Courtyard and Separated Apartment
- 4
- 3
- 2947 ft²
- Width: 46'-0"
- Depth: 90'-0"
- Height (Mid): 19'-0"
- Height (Peak): 20'-10"
- Stories (above grade): 1
- Main Pitch: 4/12

Modern Prairie with Great Looking Walkout Basement
- 4
- 3
- 2608 ft²
- Width: 38'-0"
- Depth: 63'-0"
- Height (Mid): 14'-1"
- Height (Peak): 18'-0"
- Stories (above grade): 1
- Main Pitch: 5/12
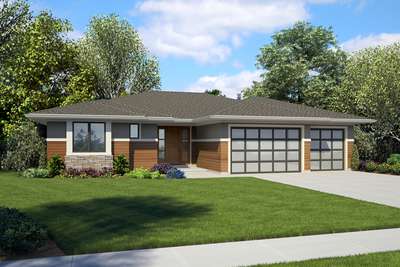
Modern Home Blueprints Ideal for a Busy Family
- 4
- 3
- 2374 ft²
- Width: 60'-0"
- Depth: 62'-0"
- Height (Mid): 12'-11"
- Height (Peak): 16'-9"
- Stories (above grade): 1
- Main Pitch: 4/12
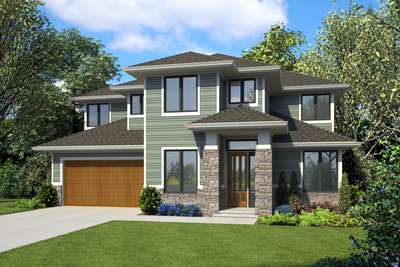
Huge Master Suite on Main with additional Upstairs Bedrooms
- 4
- 3
- 2790 ft²
- Width: 48'-0"
- Depth: 58'-6"
- Height (Mid): 22'-3"
- Height (Peak): 25'-8"
- Stories (above grade): 2
- Main Pitch: 6/12
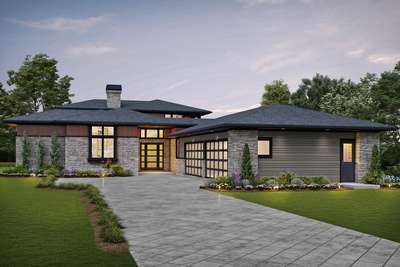
Great Plan for Corner Lots
- 4
- 4
- 3882 ft²
- Width: 68'-6"
- Depth: 115'-0"
- Height (Mid): 22'-9"
- Height (Peak): 25'-6"
- Stories (above grade): 2
- Main Pitch: 4/12

Contemporary Prairie Style House Plan with Great Amenities
- 3
- 2
- 2710 ft²
- Width: 53'-6"
- Depth: 46'-4"
- Height (Mid): 22'-3"
- Height (Peak): 25'-2"
- Stories (above grade): 2
- Main Pitch: 4/12
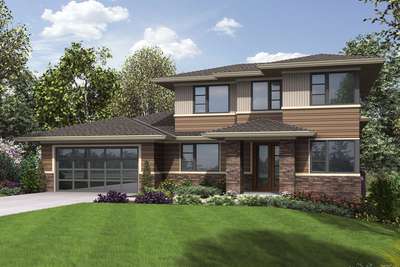
Popular Craftsman with Apartment Below
- 5
- 3
- 3261 ft²
- Width: 54'-0"
- Depth: 55'-6"
- Height (Mid): 21'-1"
- Height (Peak): 23'-2"
- Stories (above grade): 2
- Main Pitch: 4/12

Elegant Contemporary Exterior for Popular Morecambe Plan
- 4
- 2
- 2548 ft²
- Width: 38'-0"
- Depth: 55'-0"
- Height (Mid): 21'-0"
- Height (Peak): 24'-2"
- Stories (above grade): 2
- Main Pitch: 4/12
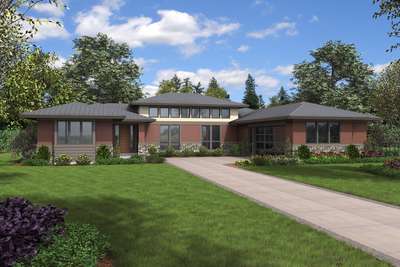
Contemporary Plans Ideal for Empty Nesters!
- 3
- 2
- 2639 ft²
- Width: 78'-0"
- Depth: 68'-6"
- Height (Mid): 16'-3"
- Height (Peak): 18'-6"
- Stories (above grade): 1
- Main Pitch: 4/12
