Spacious Family-Friendly Ranch Home Plan
Prairie Style House Plans
Search All PlansShowing 67 Plans
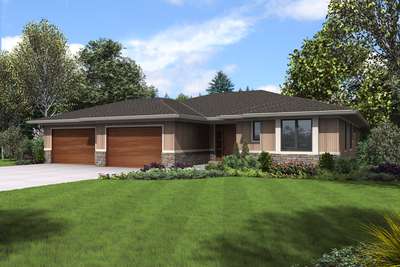
- 4
- 3
- 2814 ft²
- Width: 75'-6"
- Depth: 68'-0"
- Height (Mid): 14'-8"
- Height (Peak): 19'-2"
- Stories (above grade): 1
- Main Pitch: 4/12
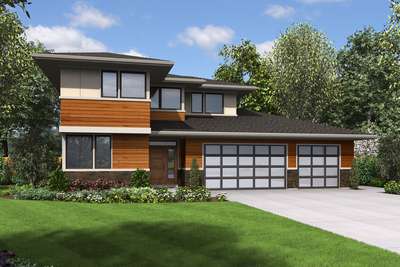
Organic Design with Lots of Light
- 4
- 3
- 2573 ft²
- Width: 55'-0"
- Depth: 56'-0"
- Height (Mid): 20'-4"
- Height (Peak): 22'-5"
- Stories (above grade): 2
- Main Pitch: 4/12
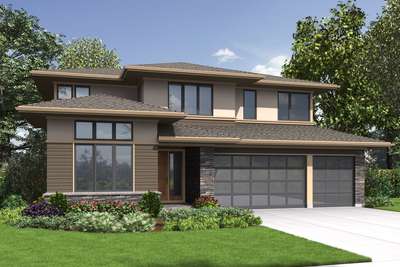
Contemporary Home for a Growing Family
- 4
- 3
- 2939 ft²
- Width: 50'-0"
- Depth: 66'-0"
- Height (Mid): 21'-6"
- Height (Peak): 24'-0"
- Stories (above grade): 2
- Main Pitch: 4/12
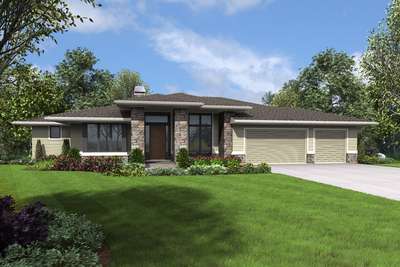
Upscale Home with Room for the Future
- 3
- 2
- 3528 ft²
- Width: 81'-0"
- Depth: 51'-0"
- Height (Mid): 14'-3"
- Height (Peak): 17'-6"
- Stories (above grade): 1
- Main Pitch: 4/12

Beautiful Contemporary Suited to Narrow Lots
- 4
- 2
- 2884 ft²
- Width: 40'-0"
- Depth: 60'-0"
- Height (Mid): 22'-8"
- Height (Peak): 26'-0"
- Stories (above grade): 2
- Main Pitch: 4/12
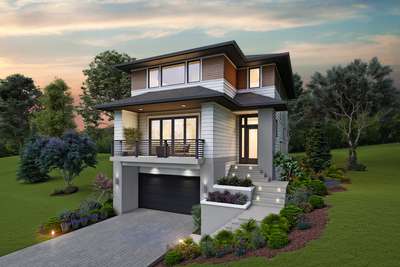
Fantastic Floor Plan for Uphill Sloping Lots
- 3
- 2
- 2498 ft²
- Width: 30'-0"
- Depth: 52'-0"
- Height (Mid): 24'-5"
- Height (Peak): 28'-9"
- Stories (above grade): 2
- Main Pitch: 6/12

Modern Exterior addition to the Morecambe with Expanded Upper Floor
- 4
- 3
- 3185 ft²
- Width: 46'-0"
- Depth: 55'-0"
- Height (Mid): 22'-5"
- Height (Peak): 27'-2"
- Stories (above grade): 2
- Main Pitch: 6/12
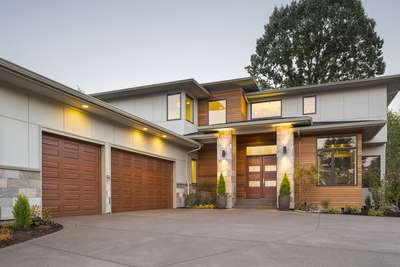
A Contemporary Street of Dreams Design of Luxurious Proportions
- 4
- 3
- 4106 ft²
- Width: 60'-0"
- Depth: 100'-0"
- Height (Mid): 23'-8"
- Height (Peak): 28'-0"
- Stories (above grade): 2
- Main Pitch: 4/12
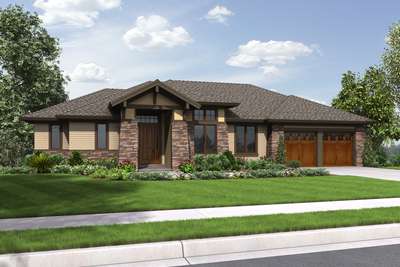
Gorgeous NW Ranch with Great Flex Spaces
- 3
- 3
- 2694 ft²
- Width: 73'-0"
- Depth: 51'-0"
- Height (Mid): 14'-5"
- Height (Peak): 19'-9"
- Stories (above grade): 1
- Main Pitch: 6/12

Warmth, Luxury, and attractive Guest Suite over Angled Garage
- 3
- 3
- 3198 ft²
- Width: 89'-6"
- Depth: 87'-2"
- Height (Mid): 21'-9"
- Height (Peak): 24'-1"
- Stories (above grade): 2
- Main Pitch: 4/12
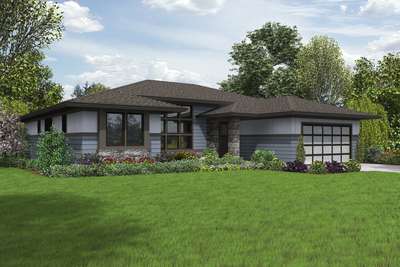
Flexible and Amenity Rich Mid Century Modern Plan
- 3
- 2
- 2136 ft²
- Width: 60'-0"
- Depth: 60'-0"
- Height (Mid): 0'-0"
- Height (Peak): 17'-10"
- Stories (above grade): 1
- Main Pitch: 4/12
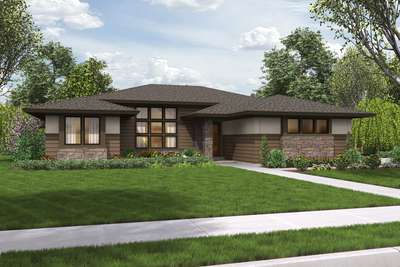
Flexible Plan Suited to Front and/or Rear Views
- 4
- 2
- 2136 ft²
- Width: 60'-0"
- Depth: 61'-0"
- Height (Mid): 0'-0"
- Height (Peak): 17'-10"
- Stories (above grade): 1
- Main Pitch: 4/12
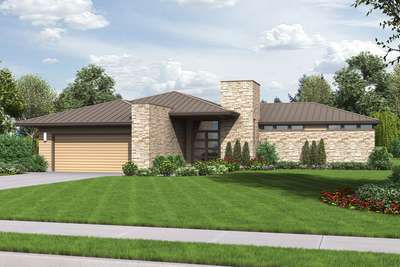
Contemporary Ranch with Great Outdoor Connection
- 3
- 2
- 2159 ft²
- Width: 62'-6"
- Depth: 92'-0"
- Height (Mid): 12'-9"
- Height (Peak): 15'-7"
- Stories (above grade): 1
- Main Pitch: 4/12

Gorgeous Prairie Style Contemporary Home for Sloping Lots
- 3
- 2
- 2737 ft²
- Width: 74'-0"
- Depth: 39'-0"
- Height (Mid): 0'-0"
- Height (Peak): 24'-10"
- Stories (above grade): 2
- Main Pitch: 4/12
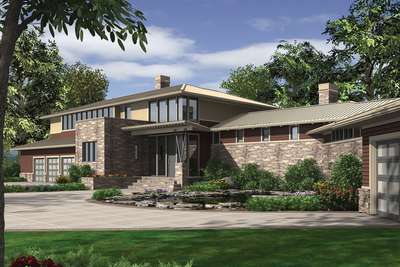
Modern Plan that Blends with Land
- 4
- 3
- 6658 ft²
- Width: 168'-8"
- Depth: 77'-6"
- Height (Mid): 0'-0"
- Height (Peak): 25'-8"
- Stories (above grade): 2
- Main Pitch: 4/12

Prairie Style Solution to Sloping Lot
- 4
- 3
- 3692 ft²
- Width: 54'-0"
- Depth: 46'-0"
- Height (Mid): 22'-1"
- Height (Peak): 24'-1"
- Stories (above grade): 2
- Main Pitch: 4/12

Contemporary Sloping Lot Plan with Creative Stone work
- 4
- 3
- 3651 ft²
- Width: 54'-0"
- Depth: 46'-0"
- Height (Mid): 21'-5"
- Height (Peak): 24'-1"
- Stories (above grade): 2
- Main Pitch: 4/12
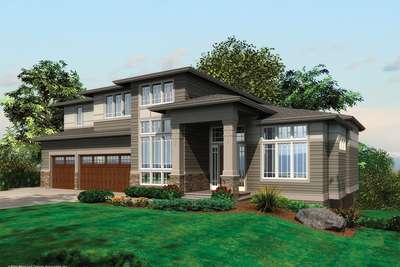
Contemporary Prairie with Daylight Basement
- 5
- 5
- 4882 ft²
- Width: 65'-0"
- Depth: 59'-0"
- Height (Mid): 23'-0"
- Height (Peak): 26'-2"
- Stories (above grade): 2
- Main Pitch: 4/12
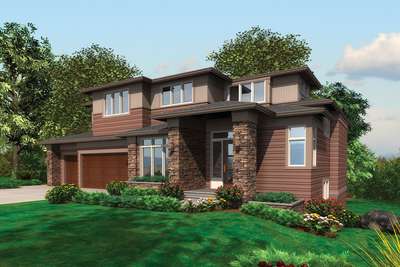
Flexible Modern Home for Sloping Lot
- 5
- 5
- 4786 ft²
- Width: 63'-6"
- Depth: 61'-0"
- Height (Mid): 22'-8"
- Height (Peak): 25'-4"
- Stories (above grade): 2
- Main Pitch: 4/12

Efficient Sloping Lot Plan
- 4
- 3
- 3741 ft²
- Width: 54'-0"
- Depth: 46'-0"
- Height (Mid): 22'-0"
- Height (Peak): 24'-1"
- Stories (above grade): 2
- Main Pitch: 4/12
Prairie Home with Multiple Wings and Attached Studio
- 5
- 5
- 5628 ft²
- Width: 164'-8"
- Depth: 115'-9"
- Height (Mid): 12'-7"
- Height (Peak): 16'-2"
- Stories (above grade): 1
- Main Pitch: 4/12

Contemporary Plan for a Sloping Lot
- 4
- 4
- 3682 ft²
- Width: 65'-0"
- Depth: 58'-0"
- Height (Mid): 12'-11"
- Height (Peak): 17'-3"
- Stories (above grade): 1
- Main Pitch: 4/12
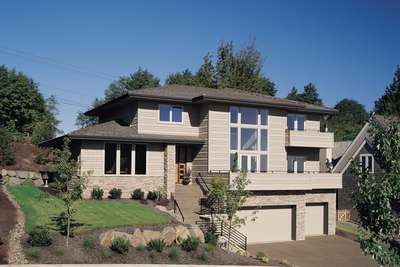
Formal Dining Room in Contemporary home
- 3
- 3
- 3423 ft²
- Width: 63'-0"
- Depth: 49'-0"
- Height (Mid): 21'-8"
- Height (Peak): 25'-0"
- Stories (above grade): 2
- Main Pitch: 4/12

5 Bedroom Prairie Plan with Wine Cellar
- 5
- 4
- 4716 ft²
- Width: 64'-6"
- Depth: 72'-6"
- Height (Mid): 22'-3"
- Height (Peak): 25'-0"
- Stories (above grade): 2
- Main Pitch: 4/12

Prairie Home Plan with Daylight Basement
- 4
- 3
- 3613 ft²
- Width: 80'-0"
- Depth: 61'-0"
- Height (Mid): 16'-1"
- Height (Peak): 20'-1"
- Stories (above grade): 1
- Main Pitch: 5/12

French Doors Abound in this Prairie Style Plan
- 3
- 2
- 2724 ft²
- Width: 68'-0"
- Depth: 48'-0"
- Height (Mid): 23'-2"
- Height (Peak): 28'-2"
- Stories (above grade): 2
- Main Pitch: 6/12
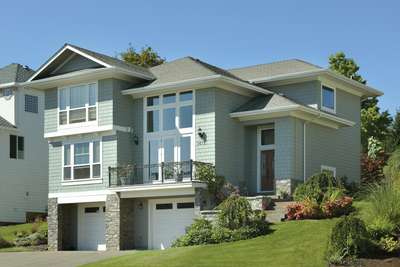
Contemporary Plan with Two Story Great Room
- 3
- 2
- 2262 ft²
- Width: 40'-0"
- Depth: 40'-0"
- Height (Mid): 22'-1"
- Height (Peak): 25'-10"
- Stories (above grade): 2
- Main Pitch: 6/12

Contemporary One Story Plan with Rear View
- 3
- 3
- 2670 ft²
- Width: 109'-4"
- Depth: 60'-1"
- Height (Mid): 15'-2"
- Height (Peak): 21'-3"
- Stories (above grade): 1
- Main Pitch: 7/12

