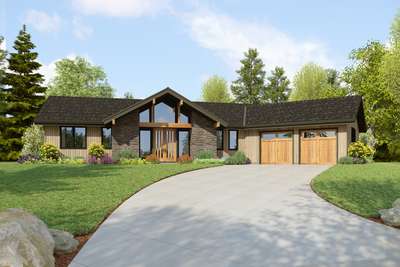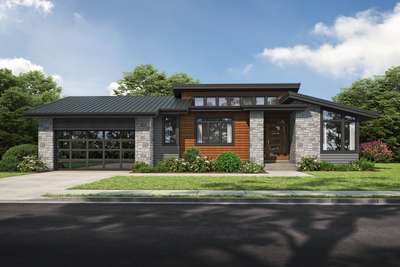Traditional Craftsman Ranch with Oodles of Curb Appeal - and Amenities to Match!
Ranch Style House Plans
Search All PlansIn general, the ranch house is noted for its long, close-to-the-ground profile, and minimal use of exterior and interior decoration. The houses fuse modernist ideas and styles with notions of the American Western period working ranches to create a very informal and casual living style. Their popularity waned in the late 20th century as neo-eclectic house styles, a return to using historical and traditional decoration, became popular. However, in recent years, interest in ranch house designs has been increasing.
Showing 194 Plans
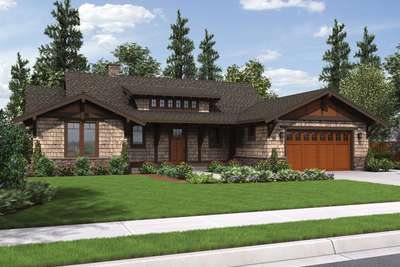
- 3
- 3
- 1988 ft²
- Width: 64'-0"
- Depth: 54'-0"
- Height (Mid): 16'-1"
- Height (Peak): 20'-2"
- Stories (above grade): 1
- Main Pitch: 8/12
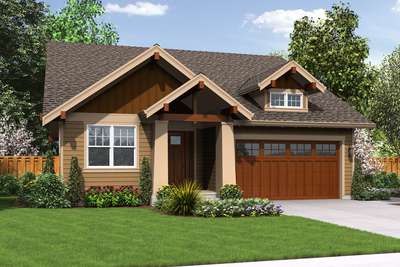
The Finest Amenities In An Efficient Layout
- 3
- 2
- 1529 ft²
- Width: 40'-0"
- Depth: 57'-0"
- Height (Mid): 15'-11"
- Height (Peak): 23'-5"
- Stories (above grade): 1
- Main Pitch: 6/12
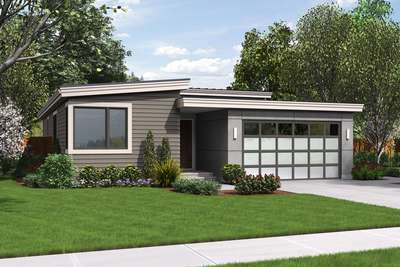
Narrow contemporary home designed for efficiency. Excellent Outdoor connection
- 3
- 2
- 1613 ft²
- Width: 40'-0"
- Depth: 56'-0"
- Height (Mid): 14'-7"
- Height (Peak): 15'-11"
- Stories (above grade): 1
- Main Pitch: 1/12
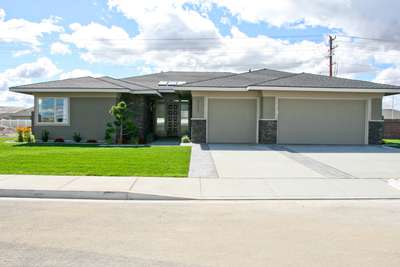
Modern Plan with Open Layout
- 3
- 2
- 2334 ft²
- Width: 63'-0"
- Depth: 61'-6"
- Height (Mid): 15'-10"
- Height (Peak): 17'-11"
- Stories (above grade): 1
- Main Pitch: 4/12
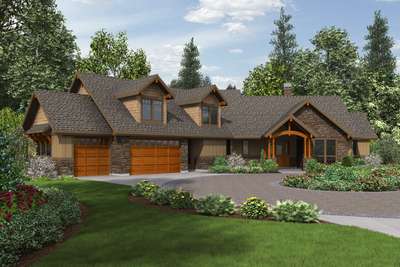
Beautiful NW Ranch Style Home
- 3
- 2
- 2637 ft²
- Width: 97'-9"
- Depth: 67'-6"
- Height (Mid): 0'-0"
- Height (Peak): 24'-11"
- Stories (above grade): 2
- Main Pitch: 9/12
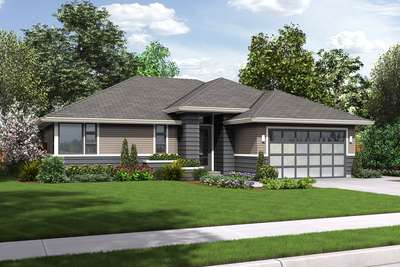
Modern Home Designed for Maximum Efficiency Without Compromise
- 3
- 2
- 1608 ft²
- Width: 50'-0"
- Depth: 54'-0"
- Height (Mid): 14'-0"
- Height (Peak): 18'-6"
- Stories (above grade): 1
- Main Pitch: 6/12
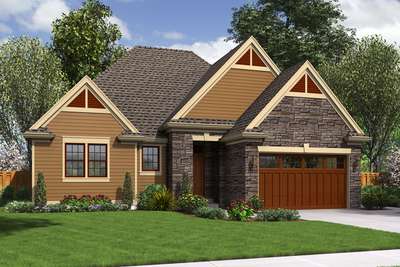
Eco design at its finest - Efficient without compromise.
- 3
- 2
- 1624 ft²
- Width: 50'-0"
- Depth: 50'-0"
- Height (Mid): 19'-0"
- Height (Peak): 29'-0"
- Stories (above grade): 1
- Main Pitch: 12/12
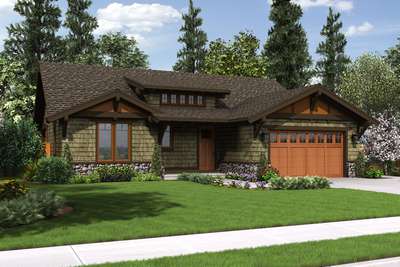
Wonderful compact Craftsman Ranch
- 3
- 2
- 1641 ft²
- Width: 50'-0"
- Depth: 54'-0"
- Height (Mid): 14'-4"
- Height (Peak): 20'-0"
- Stories (above grade): 1
- Main Pitch: 7/12
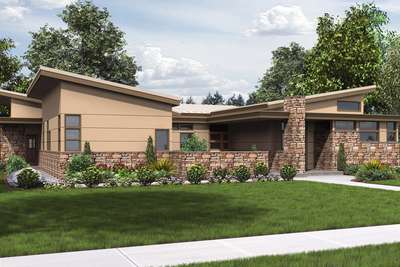
Inviting Contemporary with walled front yard
- 4
- 3
- 2507 ft²
- Width: 74'-6"
- Depth: 70'-0"
- Height (Mid): 14'-4"
- Height (Peak): 17'-1"
- Stories (above grade): 1
- Main Pitch: 2/12
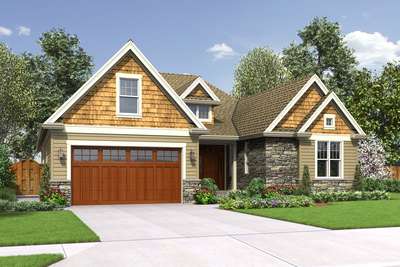
Great Plan for New, Returning or Extended Family
- 4
- 2
- 2203 ft²
- Width: 50'-0"
- Depth: 62'-0"
- Height (Mid): 19'-0"
- Height (Peak): 25'-6"
- Stories (above grade): 1
- Main Pitch: 8/12
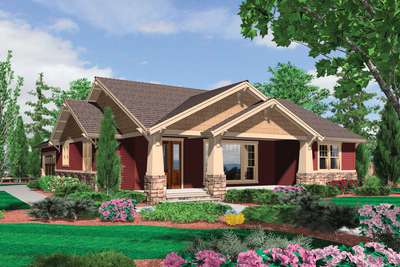
3 Bedroom Craftsman Plan with Spacious Feel
- 3
- 2
- 1891 ft²
- Width: 48'-0"
- Depth: 64'-0"
- Height (Mid): 14'-4"
- Height (Peak): 20'-0"
- Stories (above grade): 1
- Main Pitch: 6/12
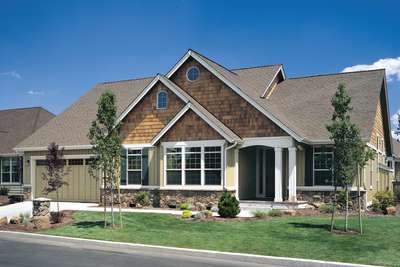
Traditional Plan with Fireplace and Media Center
- 3
- 2
- 2001 ft²
- Width: 60'-0"
- Depth: 50'-0"
- Height (Mid): 17'-0"
- Height (Peak): 25'-0"
- Stories (above grade): 1
- Main Pitch: 8/12
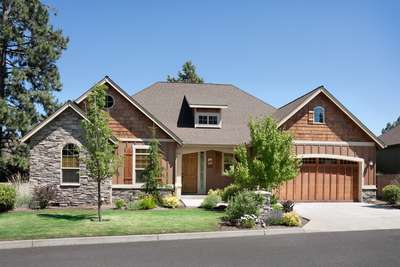
Vaulted Great Room Plan with Light
- 3
- 2
- 1728 ft²
- Width: 55'-0"
- Depth: 48'-0"
- Height (Mid): 16'-8"
- Height (Peak): 24'-6"
- Stories (above grade): 1
- Main Pitch: 10/12
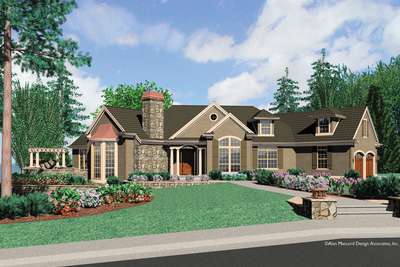
European Style Plan with Vaulted Great Room
- 3
- 4
- 2973 ft²
- Width: 108'-5"
- Depth: 59'-0"
- Height (Mid): 16'-5"
- Height (Peak): 23'-4"
- Stories (above grade): 1
- Main Pitch: 8/12
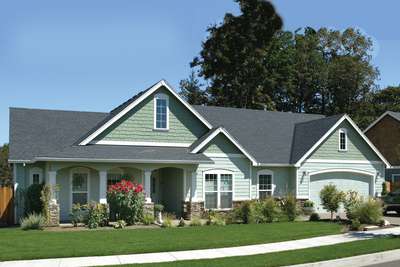
Featuring Vaulted Ceiling and Extra Garage Space
- 3
- 2
- 1873 ft²
- Width: 70'-0"
- Depth: 51'-0"
- Height (Mid): 15'-6"
- Height (Peak): 22'-2"
- Stories (above grade): 1
- Main Pitch: 8/12
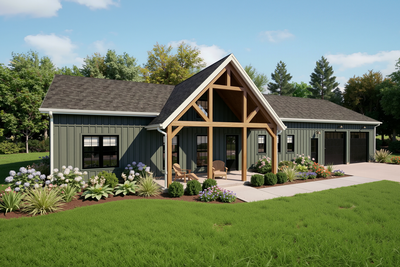
Traditional Barndominium Home
- 4
- 3
- 2476 ft²
- Width: 90'-0"
- Depth: 56'-0"
- Height (Mid): 15'-10"
- Height (Peak): 21'-10"
- Stories (above grade): 1
- Main Pitch: 6/12
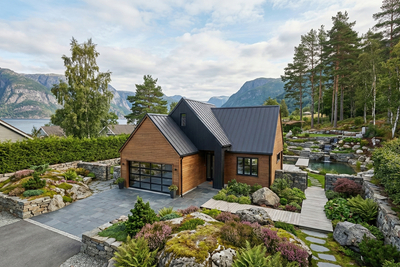
A cozy scandinavian retreat
- 3
- 2
- 1196 ft²
- Width: 40'-0"
- Depth: 59'-0"
- Height (Mid): 17'-4"
- Height (Peak): 24'-11"
- Stories (above grade): 1
- Main Pitch: 12/12
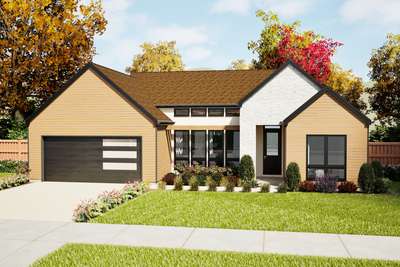
Spacious Scandinavian Style Contemporary
- 3
- 2
- 1772 ft²
- Width: 56'-0"
- Depth: 55'-0"
- Height (Mid): 15'-5"
- Height (Peak): 21'-2"
- Stories (above grade): 1
- Main Pitch: 6/12
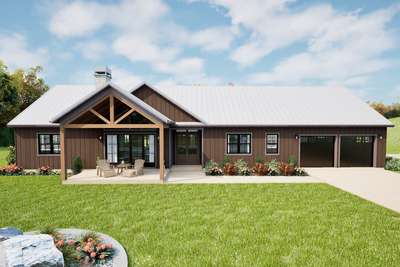
Open Great Room from Front to Back
- 3
- 2
- 2310 ft²
- Width: 90'-0"
- Depth: 62'-0"
- Height (Mid): 16'-6"
- Height (Peak): 22'-10"
- Stories (above grade): 1
- Main Pitch: 8/12
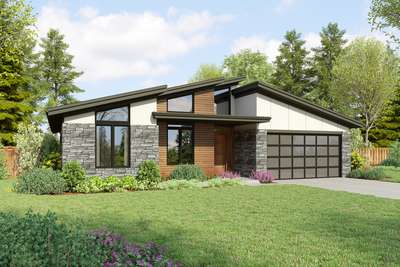
Sleek Contemporary Ranch with Outdoor Living
- 2
- 2
- 2085 ft²
- Width: 54'-0"
- Depth: 66'-0"
- Height (Mid): 14'-1"
- Height (Peak): 18'-6"
- Stories (above grade): 1
- Main Pitch: 3/12
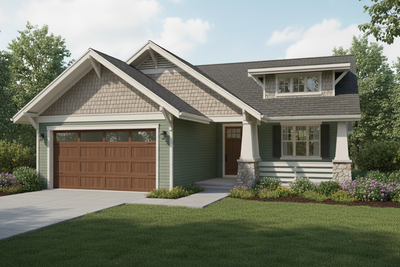
- 3
- 2
- 1196 ft²
- Width: 40'-0"
- Depth: 60'-0"
- Height (Mid): 14'-8"
- Height (Peak): 20'-9"
- Stories (above grade): 1
- Main Pitch: 8/12
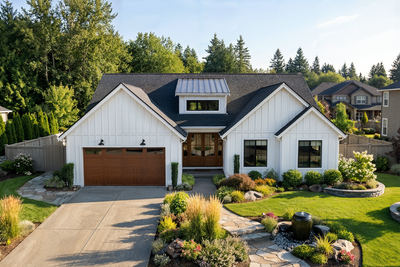
Farmhouse that packs a Punch
- 3
- 2
- 1713 ft²
- Width: 54'-0"
- Depth: 54'-0"
- Height (Mid): 18'-11"
- Height (Peak): 23'-1"
- Stories (above grade): 1
- Main Pitch: 6/12
_400x267.png)
Elegant Craftsman for Modern Times
- 3
- 2
- 1396 ft²
- Width: 40'-0"
- Depth: 64'-0"
- Height (Mid): 15'-4"
- Height (Peak): 21'-8"
- Stories (above grade): 1
- Main Pitch: 6/12
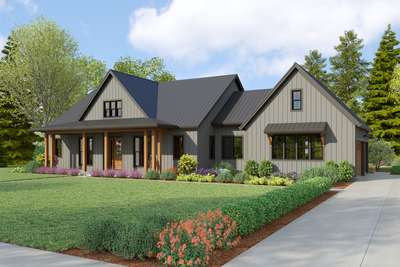
Spacious Farmhouse with Great Outdoor Living Space
- 3
- 3
- 2232 ft²
- Width: 85'-0"
- Depth: 62'-4"
- Height (Mid): 17'-5"
- Height (Peak): 24'-7"
- Stories (above grade): 1
- Main Pitch: 8/12
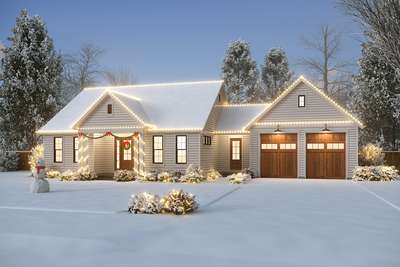
Traditional Farmhouse with wonderful entry
- 3
- 2
- 1619 ft²
- Width: 73'-0"
- Depth: 47'-0"
- Height (Mid): 15'-9"
- Height (Peak): 22'-4"
- Stories (above grade): 1
- Main Pitch: 8/12
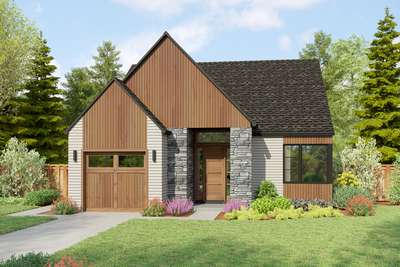
Great starter home to build
- 2
- 2
- 1297 ft²
- Width: 37'-0"
- Depth: 55'-6"
- Height (Mid): 16'-9"
- Height (Peak): 23'-11"
- Stories (above grade): 1
- Main Pitch: 8/12
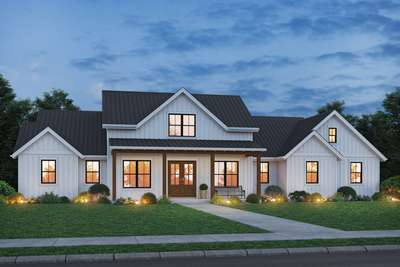
Wonderful Farmhouse Plan with Great Amenities
- 3
- 2
- 2671 ft²
- Width: 81'-0"
- Depth: 64'-0"
- Height (Mid): 20'-1"
- Height (Peak): 24'-11"
- Stories (above grade): 1
- Main Pitch: 8/12
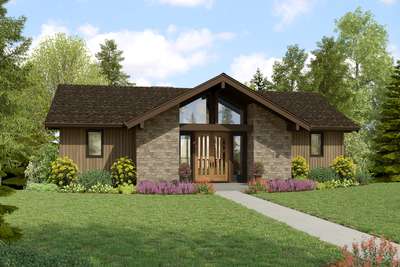
Mountain Getaway for sloping lots
- 4
- 4
- 2684 ft²
- Width: 49'-0"
- Depth: 47'-0"
- Height (Mid): 23'-1"
- Height (Peak): 27'-1"
- Stories (above grade): 1
- Main Pitch: 6/12
