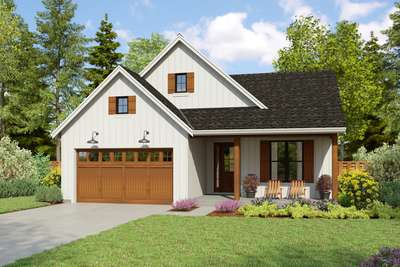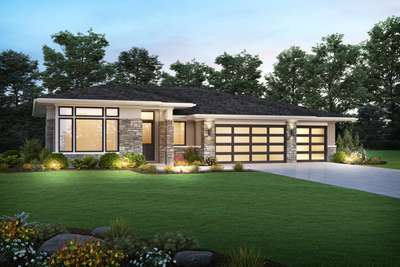Great Transitional Plan with Full Guest Apartment
Ranch Style House Plans
Search All PlansShowing 188 Plans
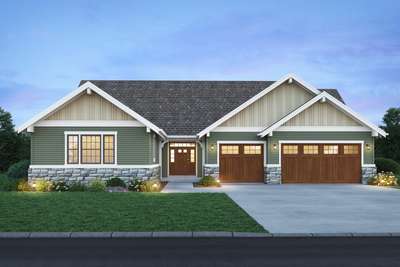
- 3
- 2
- 2745 ft²
- Width: 63'-0"
- Depth: 74'-0"
- Height (Mid): 16'-11"
- Height (Peak): 24'-10"
- Stories (above grade): 1
- Main Pitch: 8/12
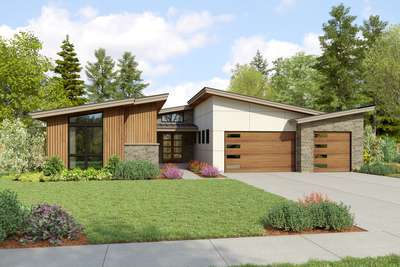
Work, rest and play - then play some more
- 3
- 3
- 2769 ft²
- Width: 64'-0"
- Depth: 84'-6"
- Height (Mid): 12'-11"
- Height (Peak): 16'-0"
- Stories (above grade): 1
- Main Pitch: 2/12
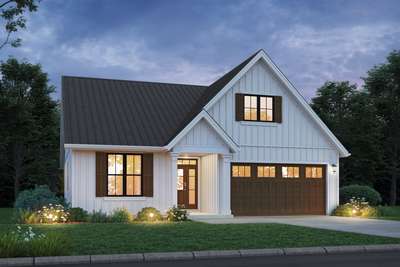
Farmhouse Cottage
- 3
- 2
- 1487 ft²
- Width: 40'-0"
- Depth: 60'-0"
- Height (Mid): 16'-2"
- Height (Peak): 23'-6"
- Stories (above grade): 1
- Main Pitch: 7/12

Compact Farmhouse for Urban Lots
- 3
- 2
- 1690 ft²
- Width: 40'-0"
- Depth: 64'-0"
- Height (Mid): 18'-5"
- Height (Peak): 27'-11"
- Stories (above grade): 1
- Main Pitch: 8/12
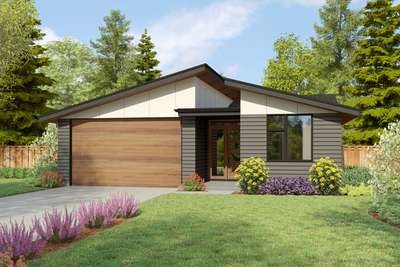
Contemporary Elegance with Split Bedrooms
- 3
- 2
- 1763 ft²
- Width: 42'-0"
- Depth: 67'-0"
- Height (Mid): 16'-2"
- Height (Peak): 13'-3"
- Stories (above grade): 1
- Main Pitch: 3/12
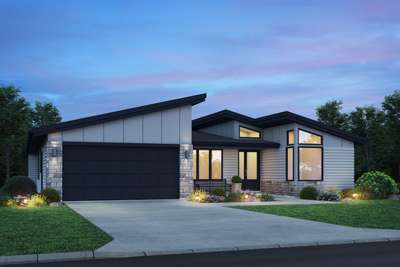
Beauty and Serenity in a Modern Sanctuary
- 3
- 3
- 2377 ft²
- Width: 54'-0"
- Depth: 74'-0"
- Height (Mid): 13'-0"
- Height (Peak): 16'-4"
- Stories (above grade): 1
- Main Pitch: 3/12
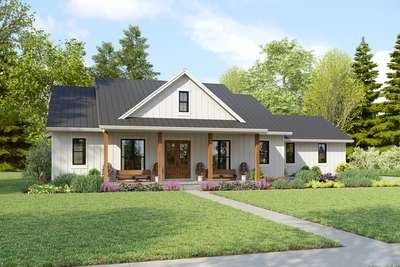
Spacious Single Story Farmhouse
- 3
- 3
- 2057 ft²
- Width: 75'-0"
- Depth: 66'-0"
- Height (Mid): 16'-4"
- Height (Peak): 22'-10"
- Stories (above grade): 1
- Main Pitch: 6/12
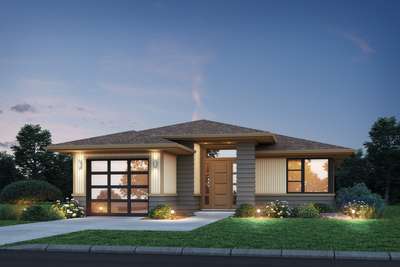
Here's to you - The Robinson
- 2
- 2
- 1313 ft²
- Width: 37'-0"
- Depth: 55'-6"
- Height (Mid): 13'-0"
- Height (Peak): 15'-10"
- Stories (above grade): 1
- Main Pitch: 4/12
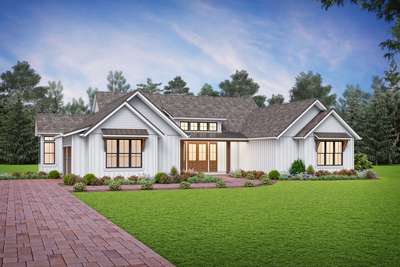
Great Foyer Leads to Dream Layout
- 3
- 3
- 2662 ft²
- Width: 71'-0"
- Depth: 69'-6"
- Height (Mid): 15'-7"
- Height (Peak): 22'-2"
- Stories (above grade): 1
- Main Pitch: 10/12
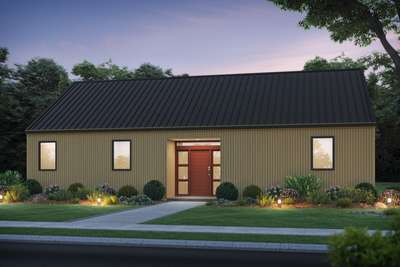
Efficient Scandinavian Elegance
- 2
- 2
- 1268 ft²
- Width: 50'-0"
- Depth: 30'-0"
- Height (Mid): 14'-9"
- Height (Peak): 19'-10"
- Stories (above grade): 1
- Main Pitch: 8/12
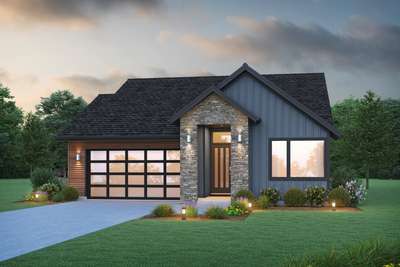
Crisp Scandinavian Lines and Amenity Rich Interior
- 2
- 2
- 1382 ft²
- Width: 40'-0"
- Depth: 64'-6"
- Height (Mid): 16'-1"
- Height (Peak): 22'-2"
- Stories (above grade): 1
- Main Pitch: 6/12
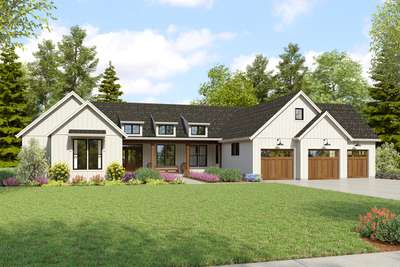
Great Farmhouse Ranch with Outdoor Connections
- 4
- 4
- 3420 ft²
- Width: 98'-0"
- Depth: 90'-0"
- Height (Mid): 16'-11"
- Height (Peak): 23'-9"
- Stories (above grade): 1
- Main Pitch: 10/12
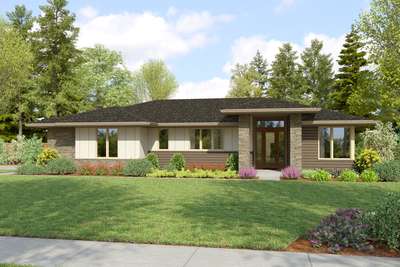
Delightful Modern Prairie Layout
- 3
- 2
- 1592 ft²
- Width: 62'-0"
- Depth: 40'-0"
- Height (Mid): 12'-3"
- Height (Peak): 15'-8"
- Stories (above grade): 1
- Main Pitch: 4/12
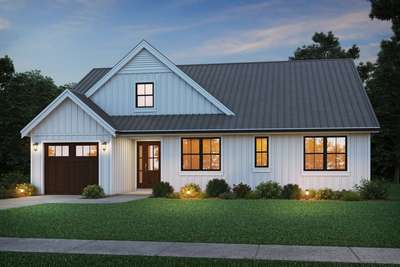
Delightful Farmhouse Plan
- 3
- 3
- 1971 ft²
- Width: 50'-0"
- Depth: 58'-0"
- Height (Mid): 16'-8"
- Height (Peak): 24'-3"
- Stories (above grade): 1
- Main Pitch: 7/12
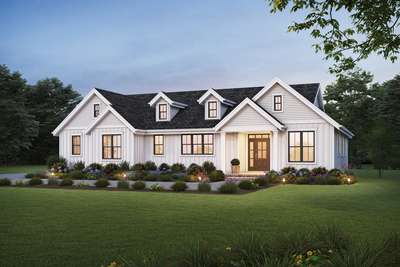
Farmhouse Ranch with Split Bedrooms
- 3
- 2
- 1592 ft²
- Width: 62'-0"
- Depth: 40'-0"
- Height (Mid): 14'-6"
- Height (Peak): 20'-1"
- Stories (above grade): 1
- Main Pitch: 7/12

InLaws and Extended Families Rejoice
- 1
- 1
- 528 ft²
- Width: 12'-0"
- Depth: 50'-0"
- Height (Mid): 11'-0"
- Height (Peak): 13'-10"
- Stories (above grade): 1
- Main Pitch: 9/12
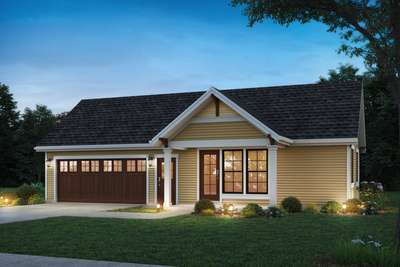
Great Apartment / Garage Combination
- 1
- 1
- 506 ft²
- Width: 46'-0"
- Depth: 28'-0"
- Height (Mid): 12'-7"
- Height (Peak): 17'-1"
- Stories (above grade): 1
- Main Pitch: 9/12

Wonderful Amenity Rich Farmhouse with Extensive Garage
- 4
- 4
- 3704 ft²
- Width: 102'-0"
- Depth: 95'-0"
- Height (Mid): 17'-4"
- Height (Peak): 25'-4"
- Stories (above grade): 1
- Main Pitch: 12/12
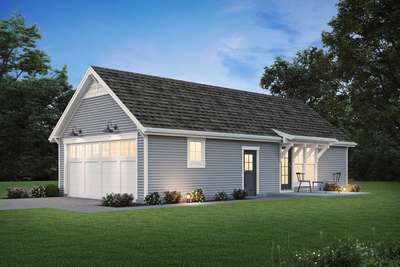
Garage or shop with apartment living
- 1
- 1
- 506 ft²
- Width: 22'-0"
- Depth: 46'-0"
- Height (Mid): 12'-7"
- Height (Peak): 17'-1"
- Stories (above grade): 1
- Main Pitch: 9/12
_400x267.jpg)
Wonderful Farmhouse Layout
- 3
- 2
- 2456 ft²
- Width: 87'-0"
- Depth: 76'-0"
- Height (Mid): 19'-2"
- Height (Peak): 23'-3"
- Stories (above grade): 1
- Main Pitch: 9/12
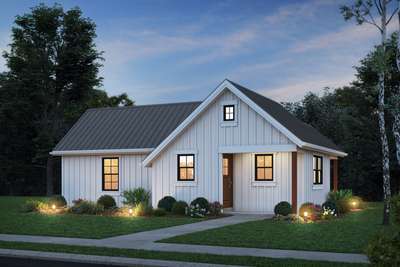
ADA Friendly Dwelling Unit
- 1
- 1
- 648 ft²
- Width: 38'-0"
- Depth: 26'-0"
- Height (Mid): 12'-1"
- Height (Peak): 16'-0"
- Stories (above grade): 1
- Main Pitch: 10/12
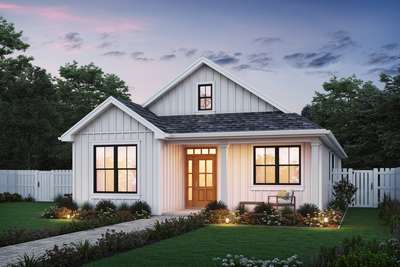
Great Plan for Infill and Narrow Lots
- 3
- 2
- 1481 ft²
- Width: 30'-0"
- Depth: 70'-0"
- Height (Mid): 14'-6"
- Height (Peak): 19'-10"
- Stories (above grade): 1
- Main Pitch: 8/12
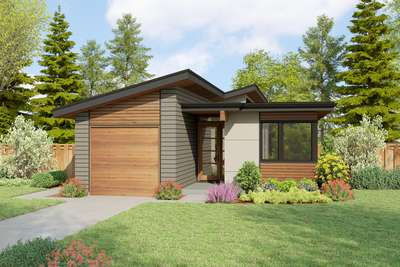
Great Narrow Plan for Urban, Infill, or Restrictive Lots
- 3
- 2
- 1483 ft²
- Width: 30'-0"
- Depth: 70'-0"
- Height (Mid): 12'-11"
- Height (Peak): 15'-0"
- Stories (above grade): 1
- Main Pitch: 3/12

Affordable Comfort With Style
- 2
- 2
- 1040 ft²
- Width: 40'-0"
- Depth: 32'-0"
- Height (Mid): 12'-0"
- Height (Peak): 16'-0"
- Stories (above grade): 1
- Main Pitch: 8/12
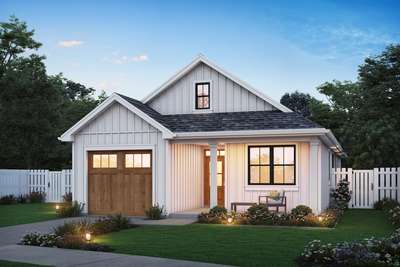
Sized perfectly for narrow lots
- 3
- 2
- 1483 ft²
- Width: 30'-0"
- Depth: 70'-0"
- Height (Mid): 14'-6"
- Height (Peak): 19'-10"
- Stories (above grade): 1
- Main Pitch: 8/12
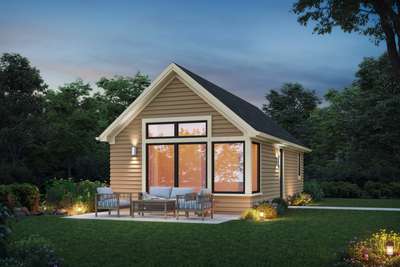
Great ADU Guest Suite plan
- 1
- 1
- 684 ft²
- Width: 18'-0"
- Depth: 38'-0"
- Height (Mid): 13'-2"
- Height (Peak): 17'-4"
- Stories (above grade): 1
- Main Pitch: 10/12
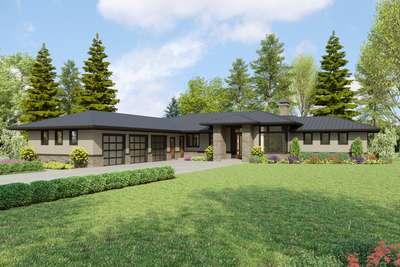
Great Prairie treatment given to a popular layout
- 4
- 3
- 2911 ft²
- Width: 88'-0"
- Depth: 98'-6"
- Height (Mid): 13'-5"
- Height (Peak): 16'-3"
- Stories (above grade): 1
- Main Pitch: 4/12
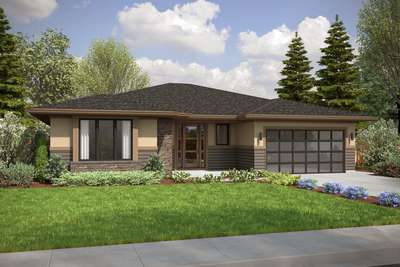
Modern Prairie Ranch Home with Luxury Amenities, Flexible Spaces & Seamless Indoor-Outdoor Living
- 3
- 2
- 2272 ft²
- Width: 52'-0"
- Depth: 68'-0"
- Height (Mid): 13'-5"
- Height (Peak): 17'-9"
- Stories (above grade): 1
- Main Pitch: 4/12
