The Hygge 1187C
A cozy scandinavian retreat
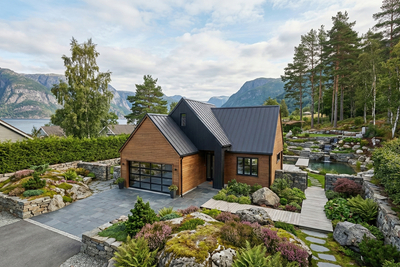
A cozy scandinavian retreat
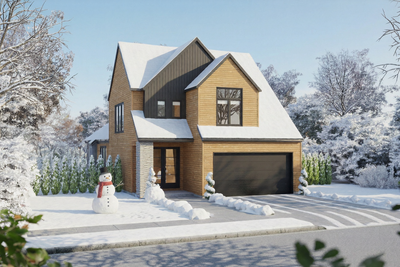
Scandinavian Elegance meets Smart Design
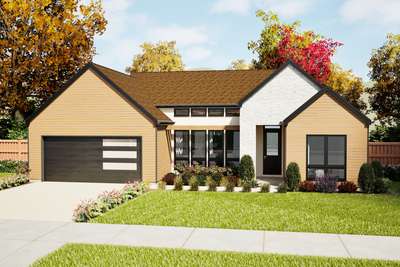
Spacious Scandinavian Style Contemporary
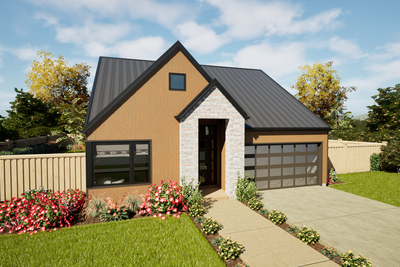
Blends Style with Simplicity
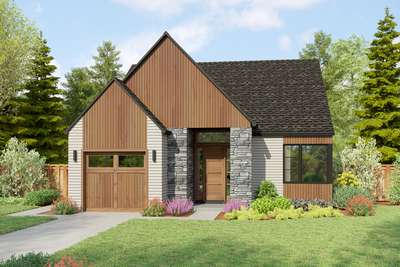
Great starter home to build
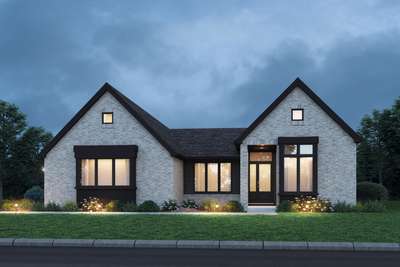
Contemporary Farmhouse with Modern Transitional Influences
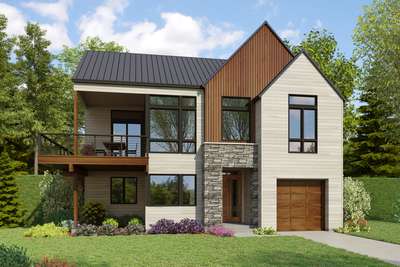
Great Scandinavian Upsloping Mountain Home
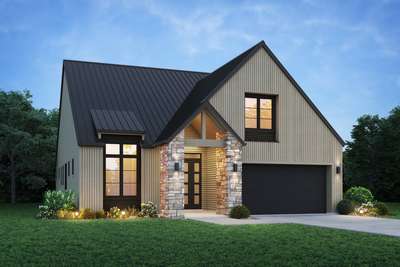
Timeless Classic with Elegant Contemporary Styling
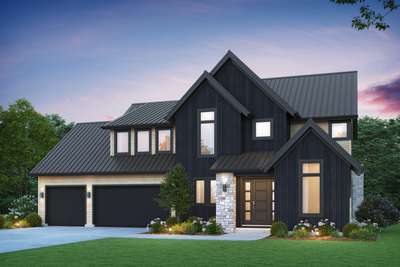
Scandinavian Contemporary Farmhouse
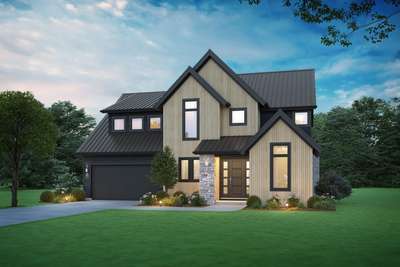
Wonderful Scandinavian Design
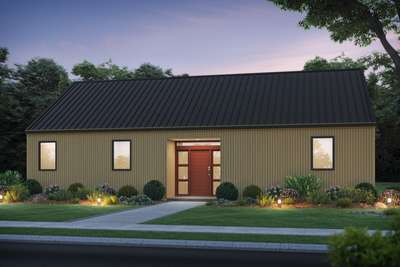
Efficient Scandinavian Elegance