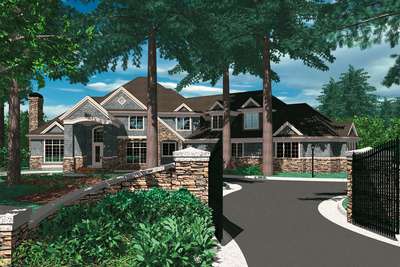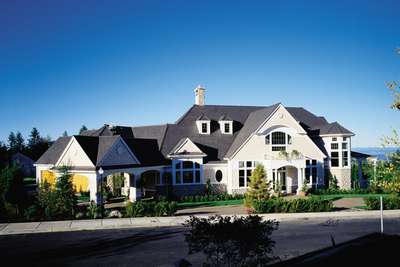The Downing 22119
Lodge Style Plan with Large Deck and Gazebo

Lodge Style Plan with Large Deck and Gazebo

Luxurious Design with Circular Staircase

Floor to Ceiling Windows Accentuate Rear View

Shingle Plan with Drive Through Entry Way

Country Style 4 Bedroom Plan

Large House with Rotunda and Wrap Around Porch