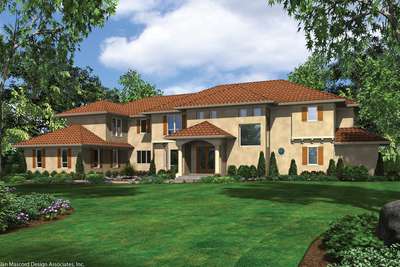The Valencia 2454B
Casa Designio de la Cielos
Spanish Colonial Revival architecture is characterized by a combination of detail from several eras of Spanish Baroque, Spanish Colonial, Moorish Revival and Mexican Churrigueresque architecture, the style is marked by the prodigious use of smooth plaster (stucco) wall and chimney finishes, low-pitched clay tile, shed, or flat roofs, and terracotta or cast concrete ornaments. Other characteristics typically include small porches or balconies, Roman or semi-circular arcades and fenestration, wood casement or tall, double–hung windows, canvas awnings, and decorative iron trim.

Casa Designio de la Cielos