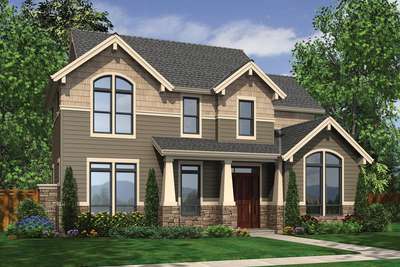Rear Garage, Charming Curb Appeal
Neighborhood Design
Search All PlansHomes for modern lifestlyes! One of the most promising trends in neighborhood development is the concept of traditional neighborhood design. The concept emphasizes the development of communities with people-friendly features, rather than the old model of housing tracts designed to accommodate automobiles. These developments often contain narrow streets placed in a grid pattern, sidewalks, houses with porches, detached or alley-access garages, integrated community centers, and nearby shopping districts. Such pedestrian-friendly features are designed to encourage you to walk to your destination and, in doing so, connect with others in the neighborhood.
Showing 40 Plans
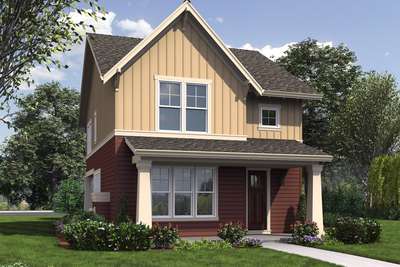
- 3
- 2
- 1636 ft²
- Width: 25'-0"
- Depth: 62'-0"
- Height (Mid): 22'-8"
- Height (Peak): 28'-4"
- Stories (above grade): 2
- Main Pitch: 7/12
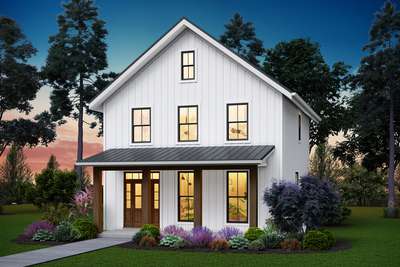
Great affordable home with options to upgrade!
- 3
- 2
- 1394 ft²
- Width: 26'-0"
- Depth: 34'-0"
- Height (Mid): 23'-5"
- Height (Peak): 28'-10"
- Stories (above grade): 2
- Main Pitch: 9/12

Foursquare Family Home with Flexible Spaces
- 3
- 2
- 2286 ft²
- Width: 30'-0"
- Depth: 51'-9"
- Height (Mid): 29'-2"
- Height (Peak): 31'-3"
- Stories (above grade): 2
- Main Pitch: 9/12
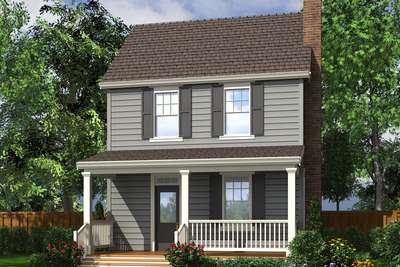
Compact but Elegant House Plan
- 3
- 2
- 1490 ft²
- Width: 22'-0"
- Depth: 47'-6"
- Height (Mid): 23'-0"
- Height (Peak): 27'-10"
- Stories (above grade): 2
- Main Pitch: 10/12

Coastal Colonial or Cape Cod Style House Plan
- 3
- 3
- 2284 ft²
- Width: 24'-0"
- Depth: 43'-0"
- Height (Mid): 0'-0"
- Height (Peak): 33'-2"
- Stories (above grade): 3
- Main Pitch: 10/12
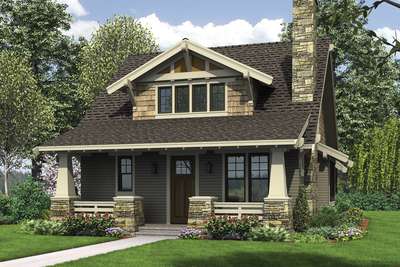
Craftsman Bungalow with Open Floor Plan and Loft
- 3
- 2
- 1777 ft²
- Width: 30'-0"
- Depth: 51'-0"
- Height (Mid): 17'-7"
- Height (Peak): 26'-1"
- Stories (above grade): 2
- Main Pitch: 10/12
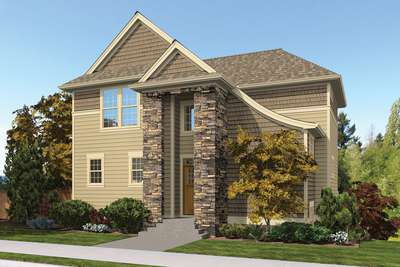
Sloping Lot Home with Compact Footprint
- 4
- 3
- 2349 ft²
- Width: 37'-0"
- Depth: 37'-0"
- Height (Mid): 24'-11"
- Height (Peak): 30'-0"
- Stories (above grade): 2
- Main Pitch: 10/12
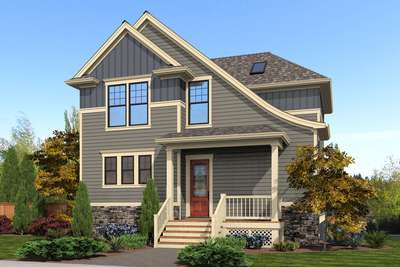
Great Plan for Compact Sloping Lots
- 4
- 3
- 2202 ft²
- Width: 33'-0"
- Depth: 37'-6"
- Height (Mid): 25'-4"
- Height (Peak): 30'-0"
- Stories (above grade): 2
- Main Pitch: 10/12
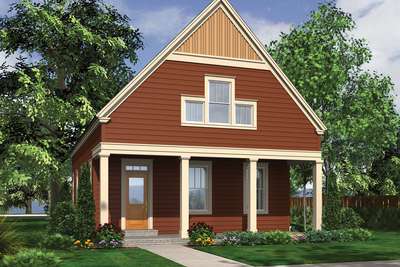
Simple Elevation, Open Floor Layout
- 3
- 2
- 1895 ft²
- Width: 28'-0"
- Depth: 51'-0"
- Height (Mid): 19'-4"
- Height (Peak): 26'-10"
- Stories (above grade): 2
- Main Pitch: 12/12
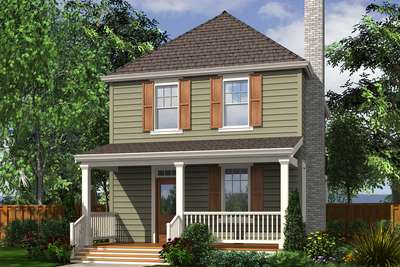
Compact but Elegant House Plan
- 3
- 2
- 1490 ft²
- Width: 22'-0"
- Depth: 47'-6"
- Height (Mid): 23'-0"
- Height (Peak): 28'-0"
- Stories (above grade): 2
- Main Pitch: 10/12
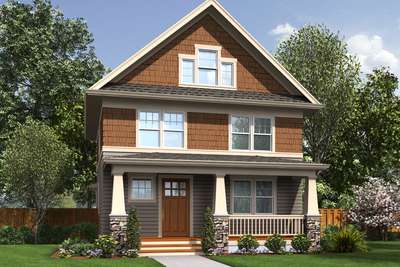
The Perfect Seaside Cottage or Starter Home
- 3
- 2
- 1925 ft²
- Width: 28'-0"
- Depth: 48'-0"
- Height (Mid): 25'-0"
- Height (Peak): 31'-8"
- Stories (above grade): 2
- Main Pitch: 10/12
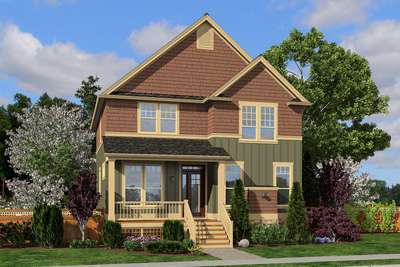
Traditional Style Design for Gently Sloping Lots
- 4
- 1
- 2155 ft²
- Width: 33'-0"
- Depth: 51'-0"
- Height (Mid): 27'-0"
- Height (Peak): 34'-3"
- Stories (above grade): 2
- Main Pitch: 10/12

So Many Well Designed Spaces in a Compact Package
- 4
- 2
- 1811 ft²
- Width: 34'-0"
- Depth: 43'-0"
- Height (Mid): 26'-2"
- Height (Peak): 32'-10"
- Stories (above grade): 2
- Main Pitch: 10/12
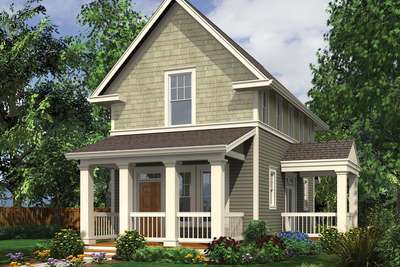
Great Coastal Home or Suited for Urban Lot
- 2
- 2
- 1076 ft²
- Width: 26'-0"
- Depth: 42'-0"
- Height (Mid): 22'-4"
- Height (Peak): 27'-10"
- Stories (above grade): 2
- Main Pitch: 12/12

Classic Good Looks, Beautiful Interior Spaces
- 4
- 3
- 2550 ft²
- Width: 34'-0"
- Depth: 38'-0"
- Height (Mid): 25'-9"
- Height (Peak): 32'-0"
- Stories (above grade): 2
- Main Pitch: 10/12

Traditional Sloped Lot Design with a Gorgeous View
- 4
- 3
- 2399 ft²
- Width: 35'-0"
- Depth: 40'-6"
- Height (Mid): 24'-9"
- Height (Peak): 29'-11"
- Stories (above grade): 2
- Main Pitch: 10/12

Beautifully Traditional, Made for Sloped Lots
- 4
- 3
- 2403 ft²
- Width: 36'-6"
- Depth: 39'-6"
- Height (Mid): 24'-9"
- Height (Peak): 29'-11"
- Stories (above grade): 2
- Main Pitch: 10/12

The Perfect Traditional Home for a Sloping Lot
- 4
- 3
- 2544 ft²
- Width: 34'-0"
- Depth: 35'-0"
- Height (Mid): 26'-2"
- Height (Peak): 32'-10"
- Stories (above grade): 2
- Main Pitch: 10/12
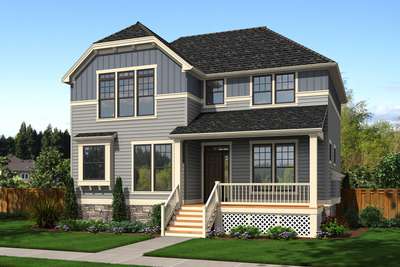
Stand Out in the Suburbs with Traditional Style
- 3
- 3
- 2043 ft²
- Width: 37'-0"
- Depth: 40'-0"
- Height (Mid): 26'-1"
- Height (Peak): 32'-1"
- Stories (above grade): 2
- Main Pitch: 10/12
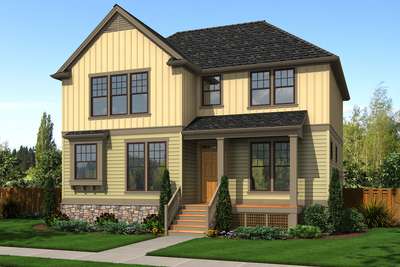
Plenty of curb appeal with an alley loading garage on this house plan
- 3
- 2
- 1920 ft²
- Width: 39'-0"
- Depth: 39'-0"
- Height (Mid): 25'-4"
- Height (Peak): 30'-8"
- Stories (above grade): 2
- Main Pitch: 10/12

Coastal Colonial with Front Porch and Plenty of Appeal
- 3
- 3
- 2696 ft²
- Width: 30'-0"
- Depth: 47'-10"
- Height (Mid): 27'-4"
- Height (Peak): 35'-10"
- Stories (above grade): 3
- Main Pitch: 12/12
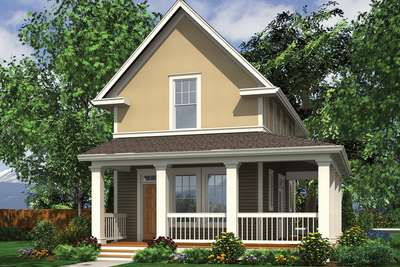
Charming Compact Coastal Plan
- 2
- 2
- 1076 ft²
- Width: 25'-6"
- Depth: 41'-6"
- Height (Mid): 22'-4"
- Height (Peak): 27'-10"
- Stories (above grade): 2
- Main Pitch: 12/12

Great Coastal Plan, Featured at Seabrook
- 3
- 3
- 2217 ft²
- Width: 23'-6"
- Depth: 43'-0"
- Height (Mid): 0'-0"
- Height (Peak): 32'-8"
- Stories (above grade): 3
- Main Pitch: 8/12

Open Floor Plan and Media Room
- 3
- 2
- 1915 ft²
- Width: 35'-8"
- Depth: 51'-8"
- Height (Mid): 21'-2"
- Height (Peak): 29'-2"
- Stories (above grade): 2
- Main Pitch: 10/12

Compact Traditional Coastal Home
- 3
- 2
- 1688 ft²
- Width: 22'-0"
- Depth: 48'-0"
- Height (Mid): 23'-7"
- Height (Peak): 28'-5"
- Stories (above grade): 2
- Main Pitch: 10/12

Charming Coastal Plan with Attractive Layout
- 3
- 2
- 1689 ft²
- Width: 22'-0"
- Depth: 48'-0"
- Height (Mid): 24'-0"
- Height (Peak): 28'-10"
- Stories (above grade): 2
- Main Pitch: 10/12

Colonial Coastal with Wrapping Porch
- 3
- 2
- 1516 ft²
- Width: 28'-4"
- Depth: 50'-6"
- Height (Mid): 22'-10"
- Height (Peak): 27'-10"
- Stories (above grade): 2
- Main Pitch: 10/12
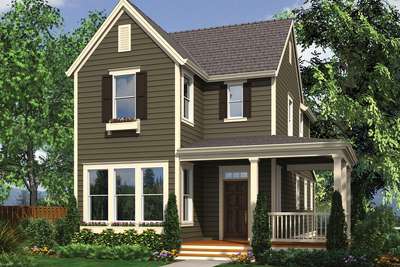
Charming Coastal Layout
- 3
- 2
- 1690 ft²
- Width: 30'-6"
- Depth: 48'-0"
- Height (Mid): 24'-0"
- Height (Peak): 30'-8"
- Stories (above grade): 2
- Main Pitch: 12/12

