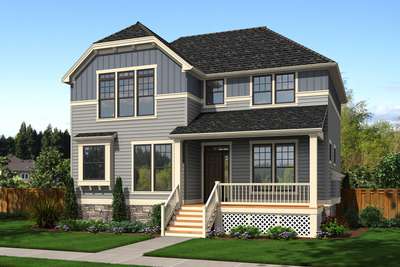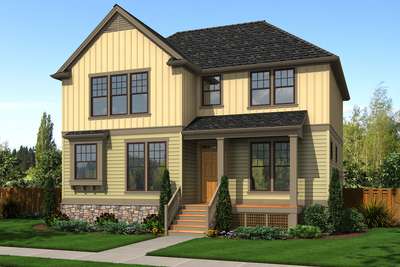So Much Traditional Charm in a Compact Package
Traditional House Plans
Search All PlansShowing 256 Plans
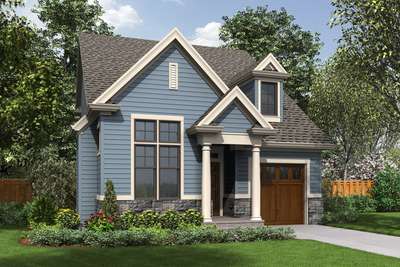
- 3
- 2
- 1454 ft²
- Width: 28'-0"
- Depth: 42'-0"
- Height (Mid): 23'-3"
- Height (Peak): 28'-7"
- Stories (above grade): 2
- Main Pitch: 9/12
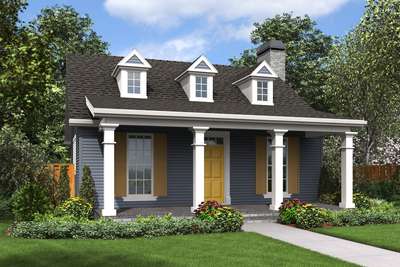
Everything You Need in a Comfortable Cottage
- 2
- 1
- 960 ft²
- Width: 30'-0"
- Depth: 48'-0"
- Height (Mid): 14'-6"
- Height (Peak): 20'-6"
- Stories (above grade): 1
- Main Pitch: 8/12
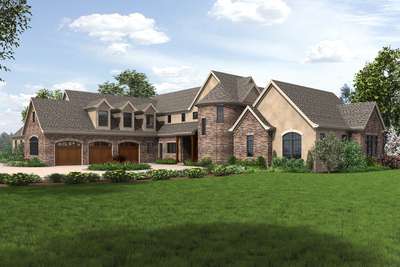
Elegant French Inspired Country Mansion
- 4
- 4
- 7149 ft²
- Width: 144'-6"
- Depth: 86'-0"
- Height (Mid): 28'-0"
- Height (Peak): 34'-5"
- Stories (above grade): 2
- Main Pitch: 12/12
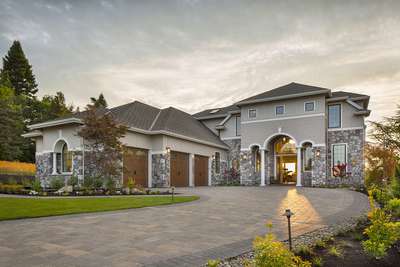
North West with classic Italian influences
- 4
- 4
- 4455 ft²
- Width: 61'-8"
- Depth: 103'-6"
- Height (Mid): 27'-2"
- Height (Peak): 32'-3"
- Stories (above grade): 2
- Main Pitch: 6/12
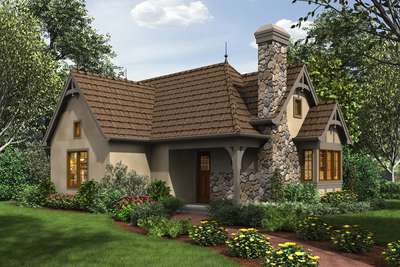
Our Tiny Storybook Cottage Has Been Expanded!
- 2
- 1
- 782 ft²
- Width: 24'-0"
- Depth: 44'-0"
- Height (Mid): 14'-3"
- Height (Peak): 18'-9"
- Stories (above grade): 1
- Main Pitch: 13/12
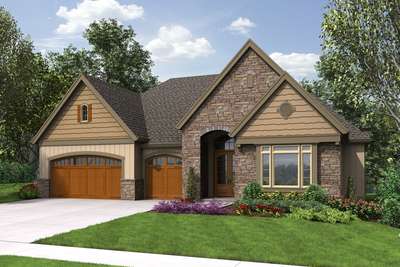
Luxury Inside and Out, Perfect for Sloped Lots- Great Outdoor Spaces
- 4
- 3
- 3602 ft²
- Width: 60'-0"
- Depth: 59'-6"
- Height (Mid): 18'-2"
- Height (Peak): 26'-3"
- Stories (above grade): 1
- Main Pitch: 8/12
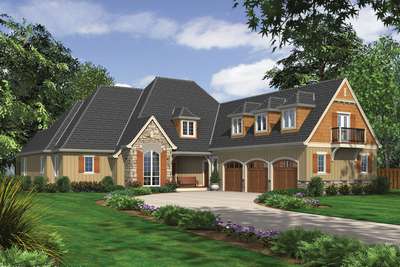
- 4
- 4
- 3600 ft²
- Width: 66'-6"
- Depth: 83'-0"
- Height (Mid): 0'-0"
- Height (Peak): 32'-0"
- Stories (above grade): 2
- Main Pitch: 13/12
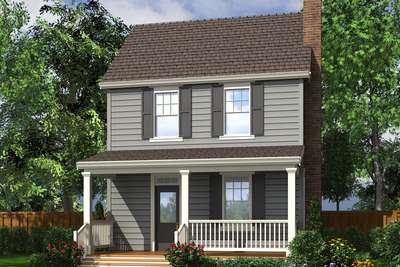
Compact but Elegant House Plan
- 3
- 2
- 1490 ft²
- Width: 22'-0"
- Depth: 47'-6"
- Height (Mid): 23'-0"
- Height (Peak): 27'-10"
- Stories (above grade): 2
- Main Pitch: 10/12
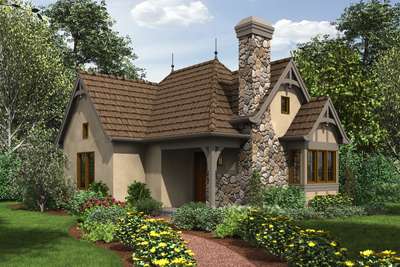
A Tiny Home with Huge Appeal
- 1
- 1
- 544 ft²
- Width: 22'-0"
- Depth: 32'-0"
- Height (Mid): 14'-10"
- Height (Peak): 19'-9"
- Stories (above grade): 1
- Main Pitch: 13/12

A Charming Cottage with Plenty of Curb Appeal
- 4
- 3
- 1815 ft²
- Width: 29'-0"
- Depth: 54'-6"
- Height (Mid): 19'-5"
- Height (Peak): 29'-11"
- Stories (above grade): 2
- Main Pitch: 10/12

Beautiful Sloped Lot Home with Daylight Basement
- 4
- 3
- 3171 ft²
- Width: 68'-0"
- Depth: 42'-0"
- Height (Mid): 0'-0"
- Height (Peak): 21'-0"
- Stories (above grade): 1
- Main Pitch: 7/12
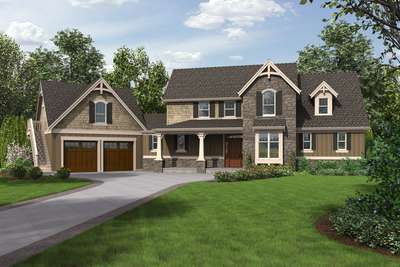
Traditionally Styled Home Complete with Studio
- 3
- 3
- 2369 ft²
- Width: 91'-0"
- Depth: 63'-0"
- Height (Mid): 23'-0"
- Height (Peak): 27'-0"
- Stories (above grade): 2
- Main Pitch: 12/12
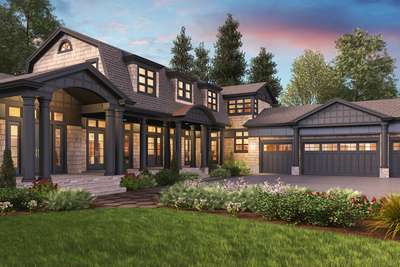
Cape Cod Never Looked So Good
- 4
- 4
- 4903 ft²
- Width: 94'-0"
- Depth: 117'-0"
- Height (Mid): 0'-0"
- Height (Peak): 25'-0"
- Stories (above grade): 2
- Main Pitch: 5/12
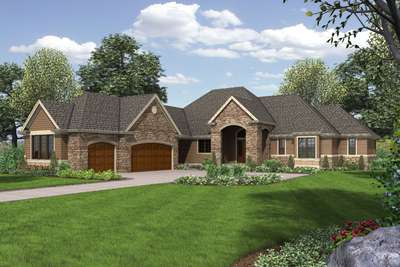
Great Home with Great Spaces for Entertaining
- 3
- 3
- 2638 ft²
- Width: 73'-0"
- Depth: 90'-0"
- Height (Mid): 18'-0"
- Height (Peak): 27'-2"
- Stories (above grade): 1
- Main Pitch: 11/12

Traditional Cottage with Wide Open Spaces
- 3
- 2
- 1712 ft²
- Width: 30'-0"
- Depth: 60'-0"
- Height (Mid): 23'-10"
- Height (Peak): 28'-8"
- Stories (above grade): 2
- Main Pitch: 10/12
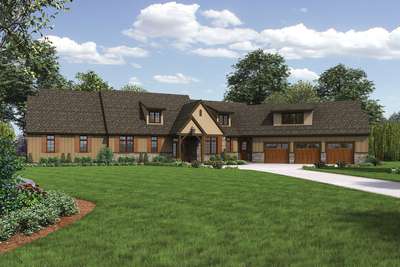
Spacious Mountain Home with Luxurious Master Suite
- 5
- 4
- 4339 ft²
- Width: 121'-7"
- Depth: 75'-1"
- Height (Mid): 22'-7"
- Height (Peak): 27'-2"
- Stories (above grade): 2
- Main Pitch: 12/12
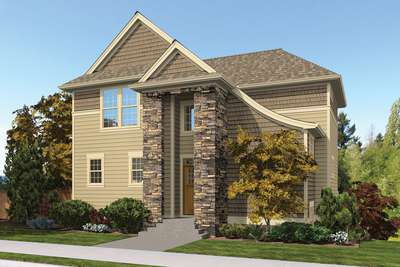
Sloping Lot Home with Compact Footprint
- 4
- 3
- 2349 ft²
- Width: 37'-0"
- Depth: 37'-0"
- Height (Mid): 24'-11"
- Height (Peak): 30'-0"
- Stories (above grade): 2
- Main Pitch: 10/12
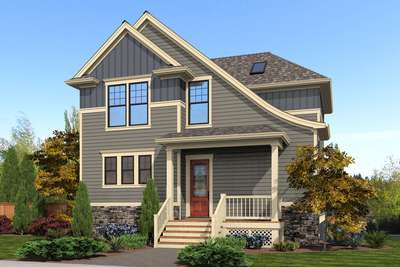
Great Plan for Compact Sloping Lots
- 4
- 3
- 2202 ft²
- Width: 33'-0"
- Depth: 37'-6"
- Height (Mid): 25'-4"
- Height (Peak): 30'-0"
- Stories (above grade): 2
- Main Pitch: 10/12
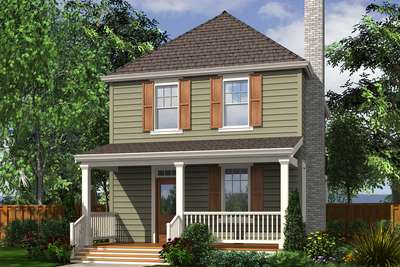
Compact but Elegant House Plan
- 3
- 2
- 1490 ft²
- Width: 22'-0"
- Depth: 47'-6"
- Height (Mid): 23'-0"
- Height (Peak): 28'-0"
- Stories (above grade): 2
- Main Pitch: 10/12

Old Southern Charm with New Age Convenience
- 4
- 3
- 2400 ft²
- Width: 40'-0"
- Depth: 61'-0"
- Height (Mid): 24'-11"
- Height (Peak): 29'-6"
- Stories (above grade): 2
- Main Pitch: 10/12

Traditional Plan for narrower lots, four bedrooms!
- 4
- 2
- 1875 ft²
- Width: 31'-0"
- Depth: 51'-0"
- Height (Mid): 23'-10"
- Height (Peak): 29'-5"
- Stories (above grade): 2
- Main Pitch: 10/12
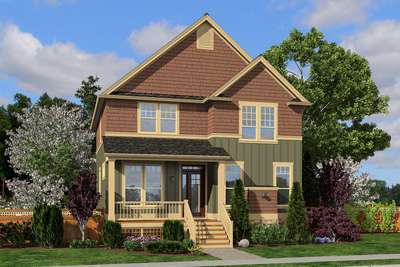
Traditional Style Design for Gently Sloping Lots
- 4
- 1
- 2155 ft²
- Width: 33'-0"
- Depth: 51'-0"
- Height (Mid): 27'-0"
- Height (Peak): 34'-3"
- Stories (above grade): 2
- Main Pitch: 10/12

So Many Well Designed Spaces in a Compact Package
- 4
- 2
- 1811 ft²
- Width: 34'-0"
- Depth: 43'-0"
- Height (Mid): 26'-2"
- Height (Peak): 32'-10"
- Stories (above grade): 2
- Main Pitch: 10/12
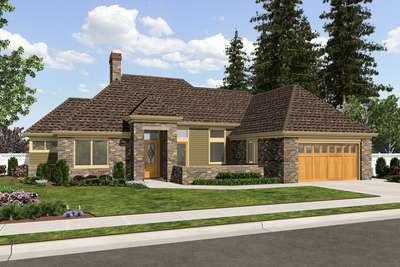
Traditional Hip Roof version of Plan 1163
- 2
- 2
- 1508 ft²
- Width: 68'-0"
- Depth: 49'-0"
- Height (Mid): 0'-0"
- Height (Peak): 25'-0"
- Stories (above grade): 1
- Main Pitch: 12/12

Classic Good Looks, Beautiful Interior Spaces
- 4
- 3
- 2550 ft²
- Width: 34'-0"
- Depth: 38'-0"
- Height (Mid): 25'-9"
- Height (Peak): 32'-0"
- Stories (above grade): 2
- Main Pitch: 10/12

Traditional Sloped Lot Design with a Gorgeous View
- 4
- 3
- 2399 ft²
- Width: 35'-0"
- Depth: 40'-6"
- Height (Mid): 24'-9"
- Height (Peak): 29'-11"
- Stories (above grade): 2
- Main Pitch: 10/12

Beautifully Traditional, Made for Sloped Lots
- 4
- 3
- 2403 ft²
- Width: 36'-6"
- Depth: 39'-6"
- Height (Mid): 24'-9"
- Height (Peak): 29'-11"
- Stories (above grade): 2
- Main Pitch: 10/12

The Perfect Traditional Home for a Sloping Lot
- 4
- 3
- 2544 ft²
- Width: 34'-0"
- Depth: 35'-0"
- Height (Mid): 26'-2"
- Height (Peak): 32'-10"
- Stories (above grade): 2
- Main Pitch: 10/12
