Modern Home Designed for Maximum Efficiency Without Compromise
Transitional Style House Plans
Search All PlansIf you're looking for something wuite traditional but with a modern twist - these plans are for you! Transitional Style (also known as “updated classic”, “classic with a contemporary twist”, “new takes on old classics”) in architectural design refers to a blend of traditional and contemporary styles, incorporating lines that are less ornate than traditional designs, but not as severely basic as contemporary lines. As a result transitional designs are classic, timeless, and clean. Check out these great architectural designs!
Showing 19 Plans
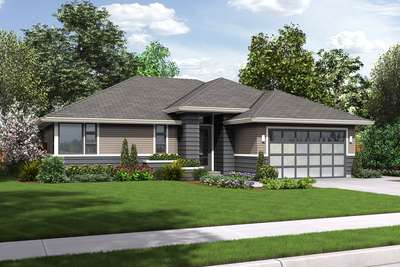
- 3
- 2
- 1608 ft²
- Width: 50'-0"
- Depth: 54'-0"
- Height (Mid): 14'-0"
- Height (Peak): 18'-6"
- Stories (above grade): 1
- Main Pitch: 6/12

- 3
- 2
- 1900 ft²
- Width: 50'-0"
- Depth: 77'-0"
- Height (Mid): 16'-11"
- Height (Peak): 22'-9"
- Stories (above grade): 1
- Main Pitch: 6/12
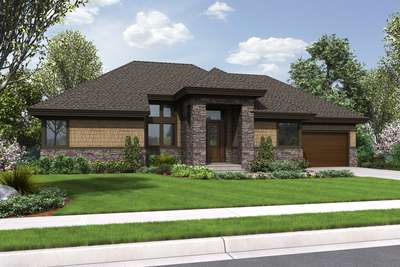
Transitional Hillside home with Large Games Room
- 3
- 2
- 3097 ft²
- Width: 72'-0"
- Depth: 56'-6"
- Height (Mid): 16'-6"
- Height (Peak): 23'-4"
- Stories (above grade): 1
- Main Pitch: 8/12
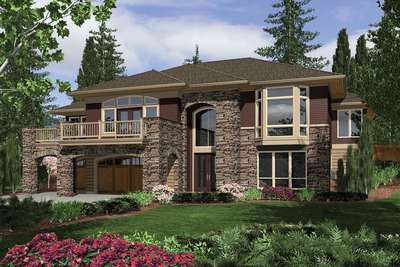
Sloping Lot Plan with Spiral Staircase and Elevator
- 4
- 3
- 3317 ft²
- Width: 69'-0"
- Depth: 59'-0"
- Height (Mid): 15'-8"
- Height (Peak): 22'-1"
- Stories (above grade): 2
- Main Pitch: 6/12

Spacious Flow for Narrow Lot Plan
- 3
- 2
- 2533 ft²
- Width: 35'-0"
- Depth: 63'-0"
- Height (Mid): 25'-6"
- Height (Peak): 31'-11"
- Stories (above grade): 2
- Main Pitch: 10/12
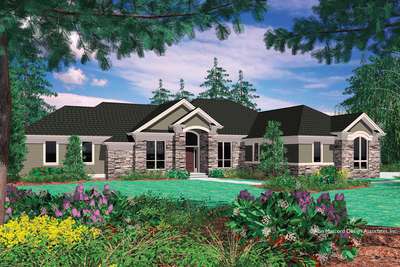
Hillside Plan with Many Built-ins
- 3
- 3
- 3468 ft²
- Width: 83'-6"
- Depth: 62'-0"
- Height (Mid): 16'-1"
- Height (Peak): 22'-2"
- Stories (above grade): 1
- Main Pitch: 8/12

Lovely Cottage Plan with Sunlit Spa
- 3
- 2
- 3681 ft²
- Width: 50'-0"
- Depth: 71'-0"
- Height (Mid): 19'-11"
- Height (Peak): 27'-10"
- Stories (above grade): 1
- Main Pitch: 9/12
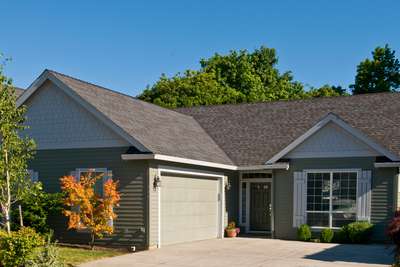
Quaint, Comfortable Ranch Plan
- 3
- 2
- 1292 ft²
- Width: 40'-0"
- Depth: 60'-0"
- Height (Mid): 14'-6"
- Height (Peak): 19'-10"
- Stories (above grade): 1
- Main Pitch: 9/12

3 Floor Home Plan for Steep Sloping Lot
- 4
- 3
- 2993 ft²
- Width: 46'-0"
- Depth: 42'-0"
- Height (Mid): 24'-4"
- Height (Peak): 30'-10"
- Stories (above grade): 2
- Main Pitch: 10/12

Open Staircase in Two Story Foyer
- 3
- 2
- 1464 ft²
- Width: 30'-0"
- Depth: 42'-0"
- Height (Mid): 23'-8"
- Height (Peak): 29'-4"
- Stories (above grade): 2
- Main Pitch: 8/12

Traditional Plan, Grand Master Bath and 3 Car Garage
- 3
- 2
- 2200 ft²
- Width: 50'-0"
- Depth: 50'-0"
- Height (Mid): 23'-6"
- Height (Peak): 30'-0"
- Stories (above grade): 2
- Main Pitch: 10/12

Very Open Two Story Traditional Plan
- 4
- 2
- 1975 ft²
- Width: 40'-0"
- Depth: 45'-0"
- Height (Mid): 22'-8"
- Height (Peak): 28'-4"
- Stories (above grade): 2
- Main Pitch: 8/12

Traditional Plan with Spacious Family Area
- 4
- 2
- 2494 ft²
- Width: 50'-0"
- Depth: 48'-0"
- Height (Mid): 23'-9"
- Height (Peak): 30'-0"
- Stories (above grade): 2
- Main Pitch: 10/12

Plan Features Great Room with French Doors
- 3
- 2
- 2627 ft²
- Width: 43'-0"
- Depth: 48'-0"
- Height (Mid): 23'-11"
- Height (Peak): 29'-9"
- Stories (above grade): 2
- Main Pitch: 10/12

2 Story Foyer and Grand Staircase in Colonial Home
- 4
- 3
- 3327 ft²
- Width: 68'-0"
- Depth: 53'-6"
- Height (Mid): 25'-10"
- Height (Peak): 33'-10"
- Stories (above grade): 2
- Main Pitch: 10/12

European Plan with Arch Top Windows
- 4
- 2
- 2463 ft²
- Width: 50'-0"
- Depth: 54'-0"
- Height (Mid): 24'-3"
- Height (Peak): 30'-6"
- Stories (above grade): 2
- Main Pitch: 10/12

Grand Entry with Transom Window in Narrow Lot Plan
- 4
- 2
- 2185 ft²
- Width: 40'-0"
- Depth: 50'-0"
- Height (Mid): 21'-10"
- Height (Peak): 27'-0"
- Stories (above grade): 2
- Main Pitch: 8/12

