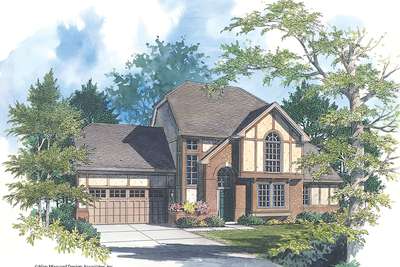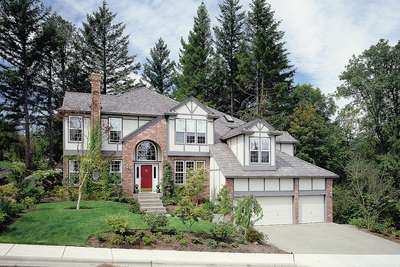Guest Cottage, Vacation Home or Compact Living - This Plan is Perfect in Any Case
Tudor Style Homes
Search All PlansTudor homes have some great architectural features that we're sure you'll love. After checking out the homes in this collection, don't forget that many of our plans can be adapted easily to include tudor or storybook style elements to the exterior. Our tudor homes typically have steep pitched gable roofs, with half-timber decorations on the exterior. patterned brick-work or stone, stucco and multi-paned windows in groups are also common. Check them out!
Showing 8 Plans
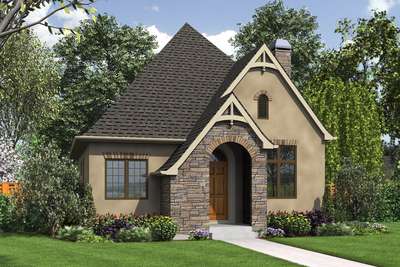
The Cecil 1176A
- 1
- 1
- 960 ft²
- Width: 30'-0"
- Depth: 32'-0"
- Height (Mid): 19'-3"
- Height (Peak): 28'-0"
- Stories (above grade): 1
- Main Pitch: 13/12
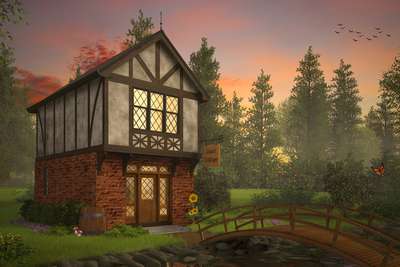
The Kings Hollow 21150A
Gorgeous Storybook Guest Cottage. Keeps the Goblins out!
- 1
- 1
- 628 ft²
- Width: 15'-0"
- Depth: 24'-0"
- Height (Mid): 21'-7"
- Height (Peak): 25'-1"
- Stories (above grade): 2
- Main Pitch: 10/12
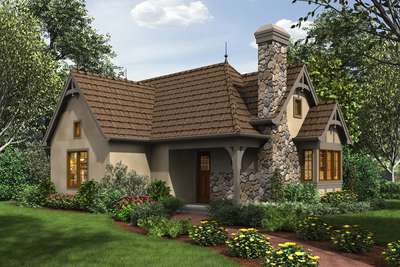
The Goldberry 1173A
Our Tiny Storybook Cottage Has Been Expanded!
- 2
- 1
- 782 ft²
- Width: 24'-0"
- Depth: 44'-0"
- Height (Mid): 14'-3"
- Height (Peak): 18'-9"
- Stories (above grade): 1
- Main Pitch: 13/12
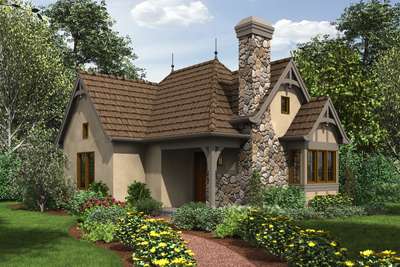
The Mirkwood 1173
A Tiny Home with Huge Appeal
- 1
- 1
- 544 ft²
- Width: 22'-0"
- Depth: 32'-0"
- Height (Mid): 14'-10"
- Height (Peak): 19'-9"
- Stories (above grade): 1
- Main Pitch: 13/12
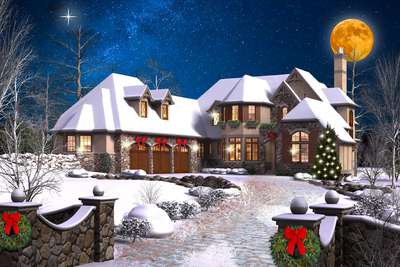
The Rivendell Manor 2470
Storybook Splendor in the Street of Dreams
- 3
- 3
- 4142 ft²
- Width: 65'-6"
- Depth: 113'-2"
- Height (Mid): 24'-9"
- Height (Peak): 29'-0"
- Stories (above grade): 2
- Main Pitch: 13/12
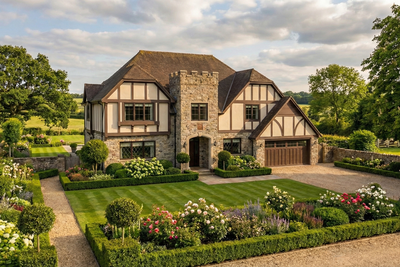
The Kent 2392
Classical Tudor with Modern Conveniences
- 3
- 3
- 3266 ft²
- Width: 65'-0"
- Depth: 47'-0"
- Height (Mid): 0'-0"
- Height (Peak): 34'-0"
- Stories (above grade): 2
- Main Pitch: 12/12
