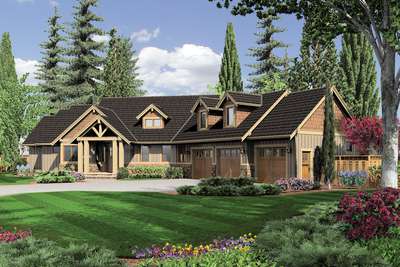Bsmt Ripley B1248
Plans with In-Ground Basements
Search All PlansShowing 536 Plans
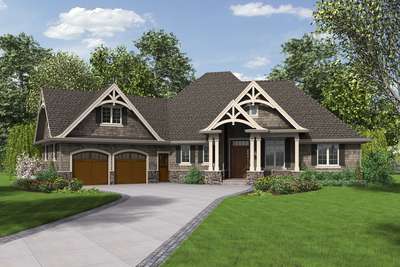
- 3
- 2
- 2284 ft²
- Width: 84'-4"
- Depth: 69'-10"
- Height (Mid): 20'-6"
- Height (Peak): 31'-0"
- Stories (above grade): 1
- Main Pitch: 12/12
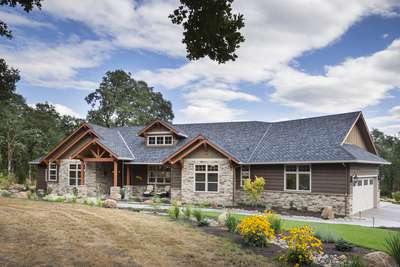
Bsmt Westfall B1250
- 3
- 3
- 2916 ft²
- Width: 113'-3"
- Depth: 62'-2"
- Height (Mid): 0'-0"
- Height (Peak): 23'-10"
- Stories (above grade): 1
- Main Pitch: 8/12
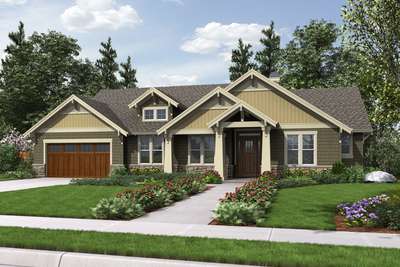
Bsmt Umatilla B1144EB
- 3
- 2
- 1934 ft²
- Width: 74'-0"
- Depth: 50'-0"
- Height (Mid): 15'-7"
- Height (Peak): 22'-3"
- Stories (above grade): 1
- Main Pitch: 8/12
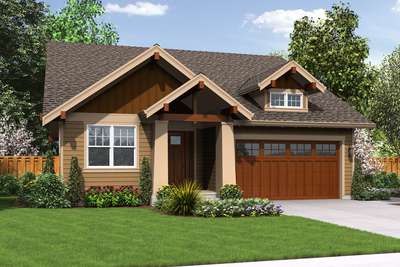
Bsmt ESPRESSO B1168ES
- 3
- 2
- 1493 ft²
- Width: 40'-0"
- Depth: 57'-0"
- Height (Mid): 0'-0"
- Height (Peak): 23'-5"
- Stories (above grade): 1
- Main Pitch: 6/12
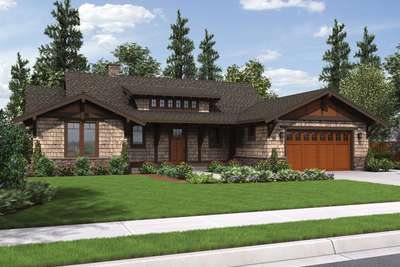
Bsmt Meriwether B1170
- 3
- 3
- 1975 ft²
- Width: 64'-0"
- Depth: 58'-0"
- Height (Mid): 17'-2"
- Height (Peak): 20'-2"
- Stories (above grade): 1
- Main Pitch: 8/12
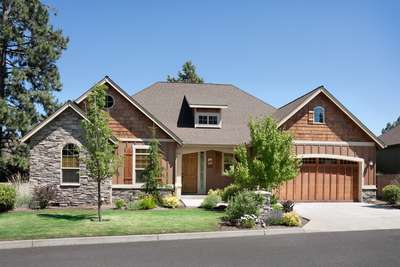
Bsmt Hayword B1149
- 3
- 2
- 1817 ft²
- Width: 55'-0"
- Depth: 48'-0"
- Height (Mid): 16'-8"
- Height (Peak): 24'-6"
- Stories (above grade): 1
- Main Pitch: 10/12
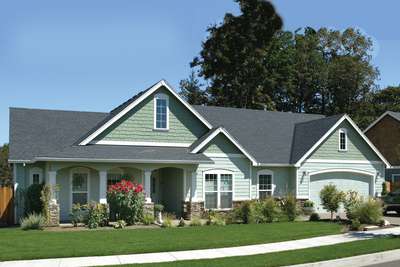
Bsmt Riverton B1144B
- 3
- 2
- 1890 ft²
- Width: 74'-0"
- Depth: 51'-0"
- Height (Mid): 15'-6"
- Height (Peak): 22'-1"
- Stories (above grade): 1
- Main Pitch: 8/12
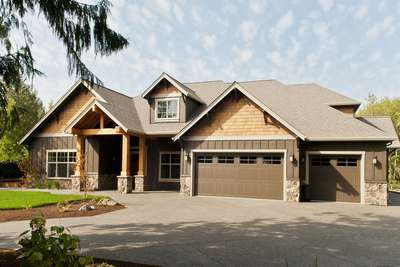
Bsmt Ashby B22157AA
- 3
- 2
- 2768 ft²
- Width: 72'-0"
- Depth: 59'-0"
- Height (Mid): 18'-3"
- Height (Peak): 26'-10"
- Stories (above grade): 1
- Main Pitch: 10/12
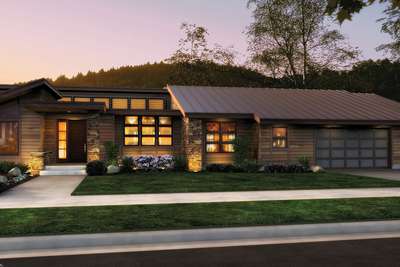
Bsmt Mercer B1327
- 3
- 3
- 3342 ft²
- Width: 96'-0"
- Depth: 65'-0"
- Height (Mid): 12'-4"
- Height (Peak): 16'-0"
- Stories (above grade): 1
- Main Pitch: 4/12
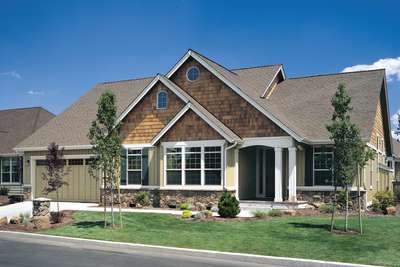
Bsmt Galen B1231
- 3
- 2
- 2103 ft²
- Width: 60'-0"
- Depth: 50'-0"
- Height (Mid): 17'-0"
- Height (Peak): 25'-0"
- Stories (above grade): 1
- Main Pitch: 8/12
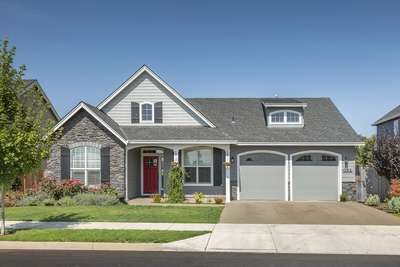
Bsmt Godfrey B1146
- 3
- 2
- 1664 ft²
- Width: 50'-0"
- Depth: 48'-0"
- Height (Mid): 15'-2"
- Height (Peak): 21'-8"
- Stories (above grade): 1
- Main Pitch: 6/12
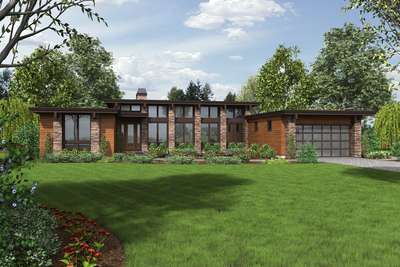
Bsmt Hampton B1240
- 3
- 2
- 2587 ft²
- Width: 78'-0"
- Depth: 66'-8"
- Height (Mid): 14'-6"
- Height (Peak): 14'-10"
- Stories (above grade): 1
- Main Pitch: 1/12
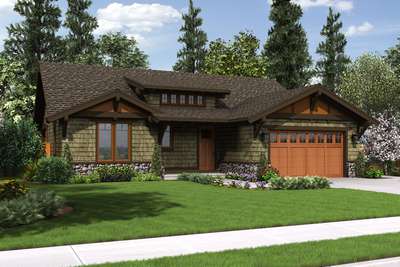
Bsmt Pasadena B1169A
- 3
- 2
- 1660 ft²
- Width: 50'-0"
- Depth: 58'-0"
- Height (Mid): 14'-4"
- Height (Peak): 20'-0"
- Stories (above grade): 1
- Main Pitch: 7/12
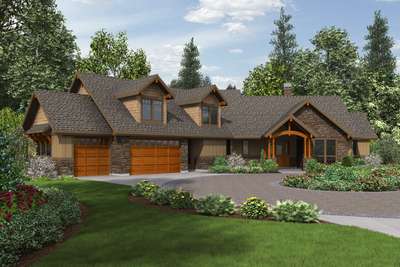
Bsmt Silverton B22190
- 3
- 2
- 2637 ft²
- Width: 97'-9"
- Depth: 67'-7"
- Height (Mid): 21'-7"
- Height (Peak): 24'-11"
- Stories (above grade): 2
- Main Pitch: 9/12
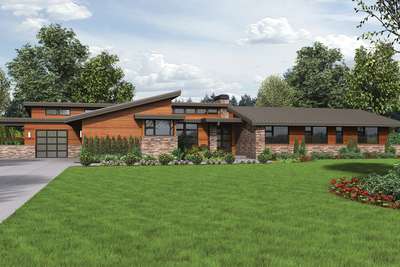
Bsmt Broadway B1333
- 4
- 3
- 3938 ft²
- Width: 107'-0"
- Depth: 64'-6"
- Height (Mid): 0'-0"
- Height (Peak): 16'-4"
- Stories (above grade): 1
- Main Pitch: 3/12
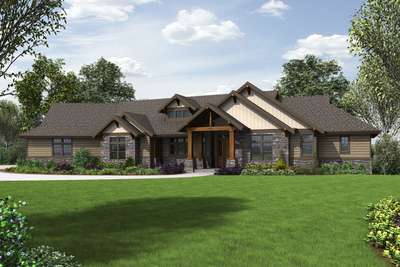
Bsmt Wilson B1345
- 3
- 2
- 3156 ft²
- Width: 118'-4"
- Depth: 62'-8"
- Height (Mid): 16'-10"
- Height (Peak): 23'-11"
- Stories (above grade): 1
- Main Pitch: 8/12

Bsmt Buckner B1152
- 3
- 2
- 1797 ft²
- Width: 50'-0"
- Depth: 59'-0"
- Height (Mid): 14'-10"
- Height (Peak): 21'-0"
- Stories (above grade): 1
- Main Pitch: 6/12
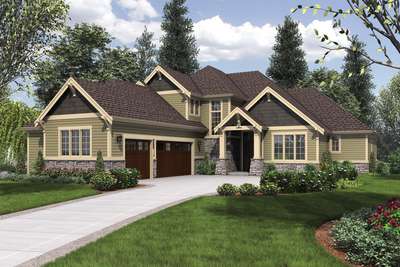
Bsmt Vidabelo B2396
- 4
- 3
- 3074 ft²
- Width: 63'-0"
- Depth: 89'-0"
- Height (Mid): 0'-0"
- Height (Peak): 24'-3"
- Stories (above grade): 2
- Main Pitch: 10/12
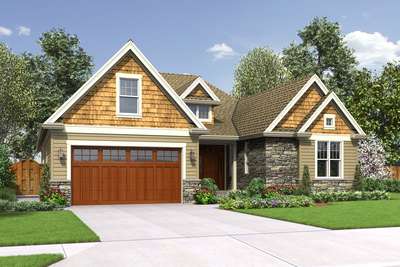
Bsmt Cotswolder B22198
- 4
- 2
- 2203 ft²
- Width: 50'-0"
- Depth: 71'-0"
- Height (Mid): 0'-0"
- Height (Peak): 25'-6"
- Stories (above grade): 1
- Main Pitch: 8/12

Bsmt Lindley B1150
- 3
- 2
- 1975 ft²
- Width: 52'-0"
- Depth: 58'-0"
- Height (Mid): 16'-5"
- Height (Peak): 24'-2"
- Stories (above grade): 1
- Main Pitch: 8/12
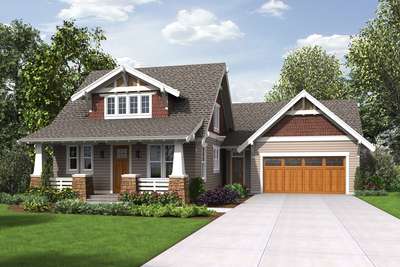
Bsmt Davidson B22208
- 3
- 2
- 2308 ft²
- Width: 60'-0"
- Depth: 64'-0"
- Height (Mid): 20'-0"
- Height (Peak): 26'-1"
- Stories (above grade): 2
- Main Pitch: 10/12
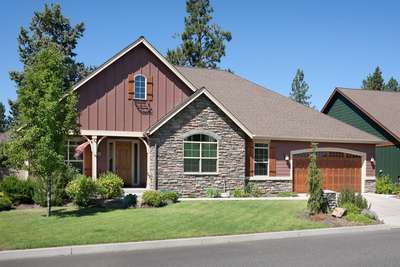
Bsmt Blackburn B1231A
- 3
- 2
- 2066 ft²
- Width: 60'-0"
- Depth: 50'-0"
- Height (Mid): 17'-3"
- Height (Peak): 25'-6"
- Stories (above grade): 1
- Main Pitch: 8/12
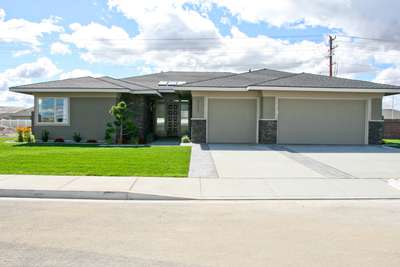
Bsmt Riverside B1245
- 3
- 2
- 2304 ft²
- Width: 63'-0"
- Depth: 61'-6"
- Height (Mid): 0'-0"
- Height (Peak): 17'-11"
- Stories (above grade): 1
- Main Pitch: 4/12
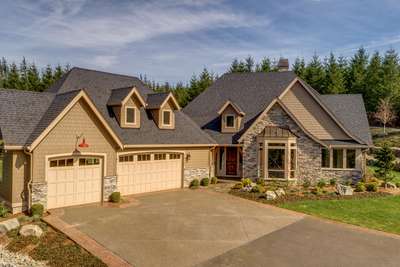
Bsmt Alberg B1234
- 3
- 3
- 2857 ft²
- Width: 60'-0"
- Depth: 111'-0"
- Height (Mid): 19'-5"
- Height (Peak): 29'-11"
- Stories (above grade): 1
- Main Pitch: 13/12
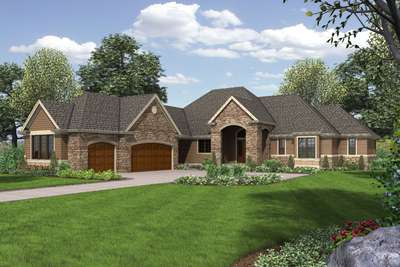
Bsmt Bridgeview B1239
- 3
- 3
- 2659 ft²
- Width: 73'-0"
- Depth: 90'-0"
- Height (Mid): 18'-3"
- Height (Peak): 27'-2"
- Stories (above grade): 1
- Main Pitch: 11/12
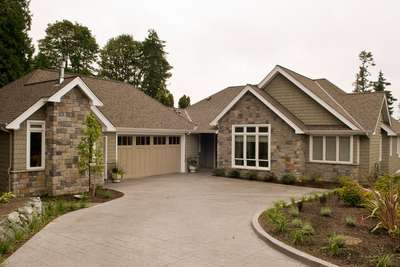
Bsmt Harriet B1234B
- 4
- 4
- 3327 ft²
- Width: 60'-0"
- Depth: 115'-0"
- Height (Mid): 15'-7"
- Height (Peak): 21'-6"
- Stories (above grade): 1
- Main Pitch: 10/12

Bsmt Morton B1152A
- 3
- 2
- 1800 ft²
- Width: 50'-0"
- Depth: 59'-0"
- Height (Mid): 14'-10"
- Height (Peak): 21'-0"
- Stories (above grade): 1
- Main Pitch: 6/12

Bsmt Sutton B1231FA
- 3
- 2
- 2132 ft²
- Width: 55'-0"
- Depth: 58'-0"
- Height (Mid): 16'-0"
- Height (Peak): 23'-0"
- Stories (above grade): 1
- Main Pitch: 6/12
